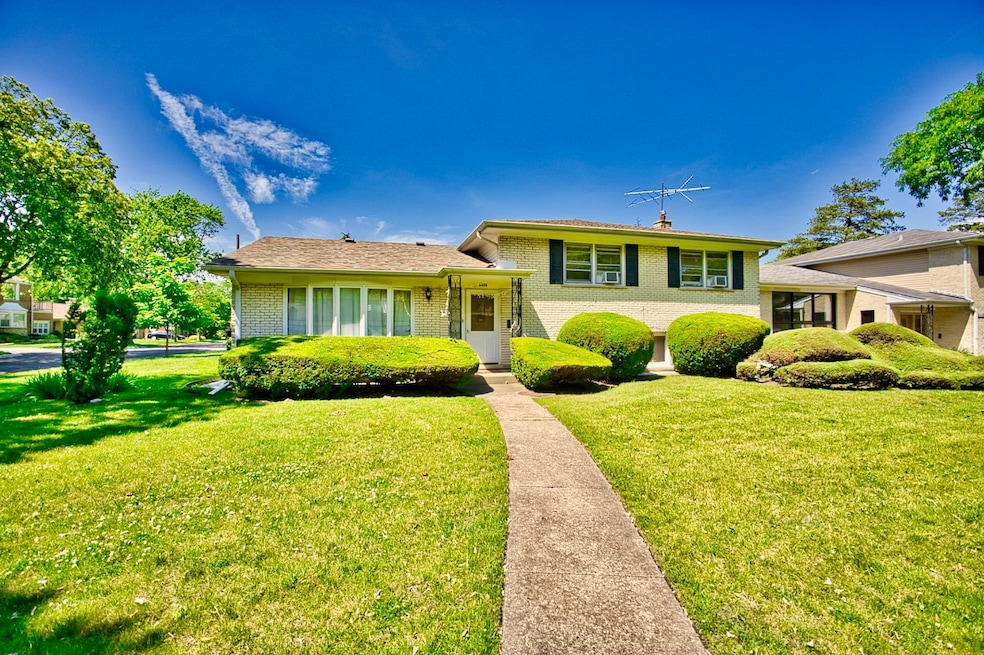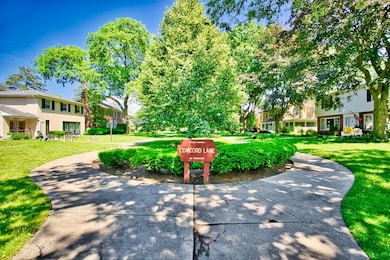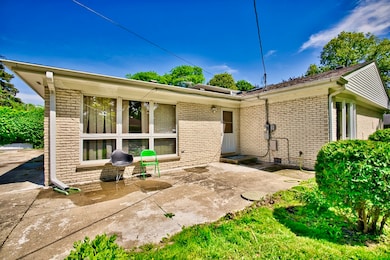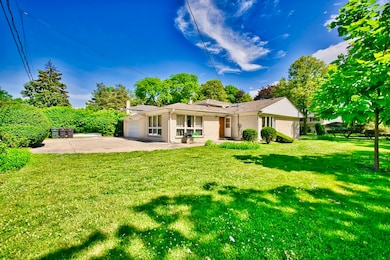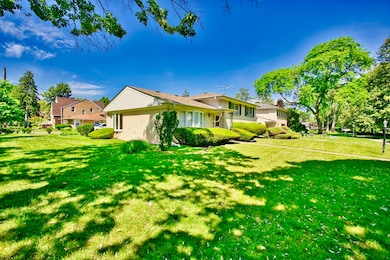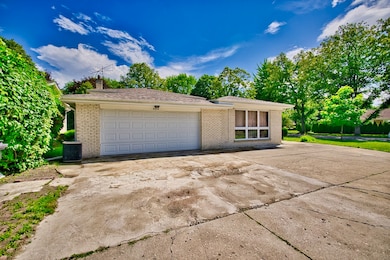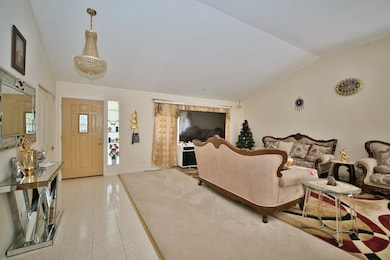4454 Concord Ln Skokie, IL 60076
Southeast Skokie NeighborhoodEstimated payment $4,089/month
Highlights
- Deck
- Recreation Room
- Lower Floor Utility Room
- Madison Elementary School Rated A-
- Vaulted Ceiling
- Living Room
About This Home
Discover one of Skokie's most unique residential settings on exclusive Private Concord Lane, 2-block enclave overlooking a serene, tree-lined back yard like a park. NOT often found in Skokie. This beautiful Split-Level home offers 4 spacious bedrooms, 2 full bathrooms, and 1 half bath, situated on a generous 70' x 142' lot. The main level features a large family room, formal dining, and large living room with vaulted ceiling and large/wide windows providing light and brightness throughout, well-appointed kitchen, with granite counter, and Stainless-Steel appliances. Finished lower level with 4th bedroom and powder room. Large 2.1-Attached car garage. Close to everything including shops, retailers, and within a short distance to major roads, and interstates. Total sq. ft. is estimated. Per sellers request, interior access confirmed after buyer pre-approval letter is provided.
Home Details
Home Type
- Single Family
Est. Annual Taxes
- $12,485
Year Built
- Built in 1967
Parking
- 2 Car Garage
- Driveway
Home Design
- Brick Exterior Construction
- Concrete Perimeter Foundation
Interior Spaces
- 3,000 Sq Ft Home
- Bi-Level Home
- Vaulted Ceiling
- Family Room
- Living Room
- Dining Room
- Recreation Room
- Lower Floor Utility Room
- Carpet
- Range
Bedrooms and Bathrooms
- 4 Bedrooms
- 4 Potential Bedrooms
Laundry
- Laundry Room
- Dryer
- Washer
Basement
- Basement Fills Entire Space Under The House
- Finished Basement Bathroom
Schools
- Madison Elementary School
- Lincoln Junior High School
- Niles West High School
Utilities
- Forced Air Heating and Cooling System
- Heating System Uses Natural Gas
Additional Features
- Deck
- Lot Dimensions are 70x142
Community Details
- Bi Level
Map
Home Values in the Area
Average Home Value in this Area
Tax History
| Year | Tax Paid | Tax Assessment Tax Assessment Total Assessment is a certain percentage of the fair market value that is determined by local assessors to be the total taxable value of land and additions on the property. | Land | Improvement |
|---|---|---|---|---|
| 2024 | $12,485 | $44,500 | $13,524 | $30,976 |
| 2023 | $12,420 | $46,000 | $13,524 | $32,476 |
| 2022 | $12,420 | $46,000 | $13,524 | $32,476 |
| 2021 | $9,001 | $31,514 | $9,517 | $21,997 |
| 2020 | $9,101 | $31,514 | $9,517 | $21,997 |
| 2019 | $9,051 | $35,016 | $9,517 | $25,499 |
| 2018 | $11,101 | $38,621 | $8,264 | $30,357 |
| 2017 | $10,956 | $38,621 | $8,264 | $30,357 |
| 2016 | $13,087 | $38,621 | $8,264 | $30,357 |
| 2015 | $10,728 | $34,540 | $7,012 | $27,528 |
| 2014 | $11,160 | $34,540 | $7,012 | $27,528 |
| 2013 | $11,608 | $35,444 | $7,012 | $28,432 |
Property History
| Date | Event | Price | List to Sale | Price per Sq Ft | Prior Sale |
|---|---|---|---|---|---|
| 12/01/2025 12/01/25 | For Sale | $579,000 | +30.1% | $193 / Sq Ft | |
| 09/01/2022 09/01/22 | Sold | $445,000 | -1.1% | $171 / Sq Ft | View Prior Sale |
| 07/20/2022 07/20/22 | Pending | -- | -- | -- | |
| 07/14/2022 07/14/22 | For Sale | $450,000 | -- | $173 / Sq Ft |
Purchase History
| Date | Type | Sale Price | Title Company |
|---|---|---|---|
| Warranty Deed | $410,000 | -- | |
| Warranty Deed | $310,000 | -- | |
| Warranty Deed | $265,000 | -- |
Mortgage History
| Date | Status | Loan Amount | Loan Type |
|---|---|---|---|
| Closed | $322,700 | No Value Available | |
| Previous Owner | $232,500 | No Value Available | |
| Previous Owner | $238,500 | No Value Available |
Source: Midwest Real Estate Data (MRED)
MLS Number: 12525571
APN: 10-22-334-001-0000
- 8130 Kenneth Ave
- 8100 Lowell Ave
- 8037 Kenton Ave Unit 2S
- 8033 Kenton Ave Unit 2E
- 4629 Main St Unit 3C
- 4410 Bobolink Terrace
- 4308 Main St
- 4326 Bobolink Terrace
- 8206 Keeler Ave
- 4739 Washington St
- 4218 Main St
- 4811 Main St
- 8253 Karlov Ave
- 8301 Karlov Ave
- 7930 Kedvale Ave
- 4831 Lee St
- 7810 Kildare Ave
- 8210 Elmwood Ave Unit 110
- 8414 Crawford Ave
- 5001 Madison St Unit 3A
- 4641 N Paulina St Unit 408
- 4641 N Paulina St Unit 305
- 4350 Bobolink Terrace
- 8232 Keating Ave Unit 1
- 8255 Skokie Blvd Unit 406
- 8255 Skokie Blvd Unit 404
- 4207 Main St Unit 1
- 8500 Skokie Blvd Unit 3A
- 4855 Elm St Unit 1B
- 4855 Elm St Unit 2E
- 8600 Skokie Blvd
- 7745 Tripp Ave Unit 2
- 4817 Hull St Unit 1
- 8644 Skokie Blvd Unit 106
- 4935 Hull St Unit 3N
- 3927 Kirk St Unit 2
- 8146 Lincoln Ave
- 8849 Kostner Terrace
- 4957 Hull St
- 8000 Lincoln Ave
