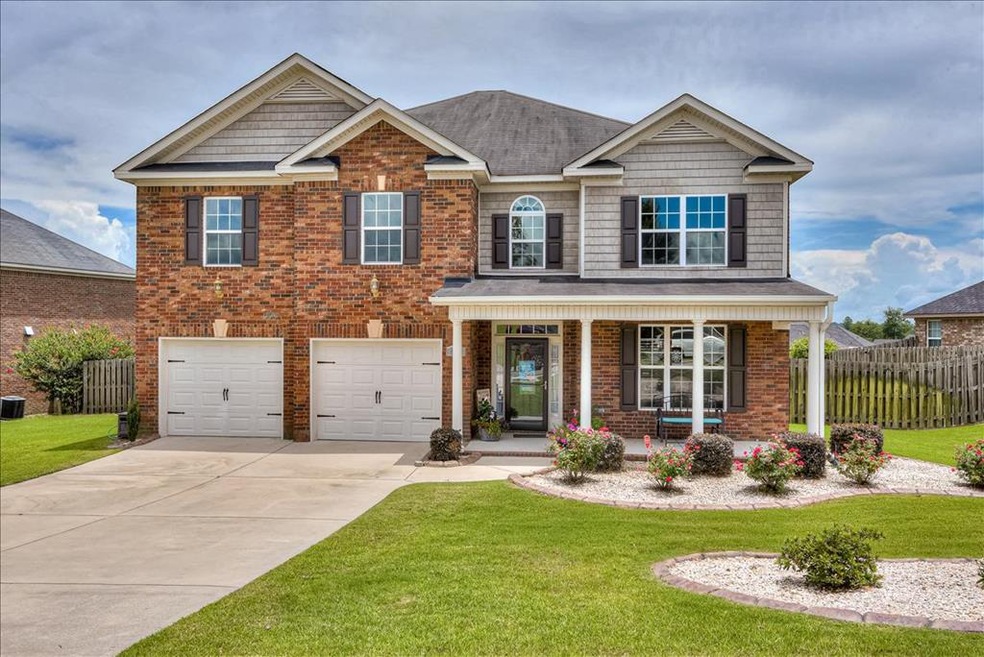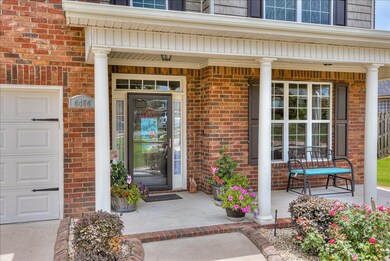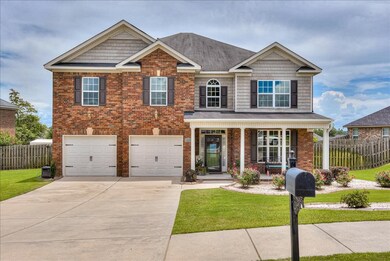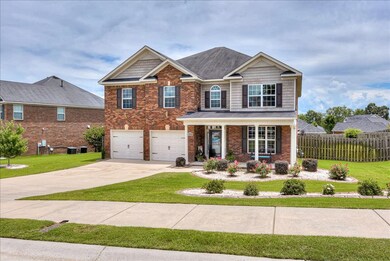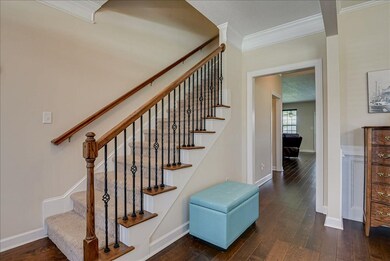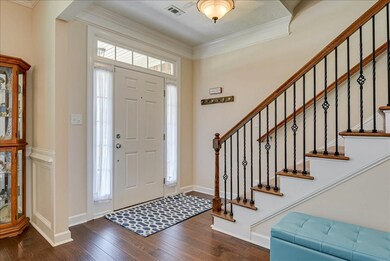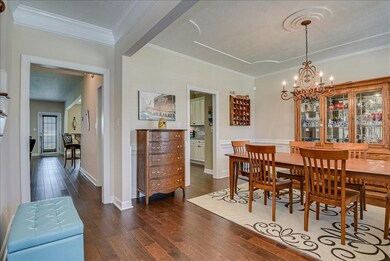
4454 Dave MacDonald Dr Hephzibah, GA 30815
Jamestown NeighborhoodHighlights
- Fireplace in Primary Bedroom
- Wood Flooring
- Breakfast Room
- Johnson Magnet Rated 10
- Main Floor Bedroom
- Enclosed patio or porch
About This Home
As of August 2021Gorgeous home with beautiful hardwood floors in main living areas. Open kitchen to great room with granite counter tops and stainless appliances. Huge island and lots of counter space, Great room with fireplace and extra bedroom and full bath downstairs for your guests. 4 additional bedrooms or 3 with a large bonus upstairs. Owners suite has sitting area with fireplace, large closet, dual vanities in bath and separate tub and shower. Laundry room is upstairs close to the bedrooms. Outdoor patio and screened in porch overseeing a nice fenced backyard. This home is ready to move in!
Last Agent to Sell the Property
Keller Williams Realty Augusta License #301171 Listed on: 07/01/2021

Last Buyer's Agent
Tonda Booker
Meybohm Real Estate - Evans License #366075
Home Details
Home Type
- Single Family
Year Built
- Built in 2010
Lot Details
- 0.31 Acre Lot
- Privacy Fence
- Fenced
- Landscaped
- Front and Back Yard Sprinklers
Parking
- 2 Car Attached Garage
Home Design
- Brick Exterior Construction
- Slab Foundation
- Composition Roof
- HardiePlank Type
Interior Spaces
- 3,574 Sq Ft Home
- 2-Story Property
- Ceiling Fan
- Self Contained Fireplace Unit Or Insert
- Gas Log Fireplace
- Blinds
- Entrance Foyer
- Great Room with Fireplace
- 2 Fireplaces
- Family Room
- Living Room
- Breakfast Room
- Dining Room
- Fire and Smoke Detector
- Laundry Room
Kitchen
- Eat-In Kitchen
- Electric Range
- Dishwasher
- Kitchen Island
- Disposal
Flooring
- Wood
- Carpet
- Ceramic Tile
- Vinyl
Bedrooms and Bathrooms
- 5 Bedrooms
- Main Floor Bedroom
- Fireplace in Primary Bedroom
- Primary Bedroom Upstairs
- Walk-In Closet
- 4 Full Bathrooms
- Garden Bath
Attic
- Attic Floors
- Pull Down Stairs to Attic
Outdoor Features
- Enclosed patio or porch
Schools
- Willis Foreman Elementary School
- Spirit Creek Middle School
- Hephzibah Comp. High School
Utilities
- Multiple cooling system units
- Forced Air Heating and Cooling System
- Heating System Uses Natural Gas
- Heat Pump System
- Vented Exhaust Fan
- Cable TV Available
Listing and Financial Details
- Assessor Parcel Number 1661102000
Community Details
Overview
- Property has a Home Owners Association
- Manchester Subdivision
Recreation
- Park
Ownership History
Purchase Details
Home Financials for this Owner
Home Financials are based on the most recent Mortgage that was taken out on this home.Purchase Details
Home Financials for this Owner
Home Financials are based on the most recent Mortgage that was taken out on this home.Purchase Details
Home Financials for this Owner
Home Financials are based on the most recent Mortgage that was taken out on this home.Purchase Details
Home Financials for this Owner
Home Financials are based on the most recent Mortgage that was taken out on this home.Purchase Details
Purchase Details
Home Financials for this Owner
Home Financials are based on the most recent Mortgage that was taken out on this home.Purchase Details
Similar Homes in Hephzibah, GA
Home Values in the Area
Average Home Value in this Area
Purchase History
| Date | Type | Sale Price | Title Company |
|---|---|---|---|
| Warranty Deed | $335,000 | -- | |
| Warranty Deed | -- | -- | |
| Warranty Deed | $267,400 | -- | |
| Warranty Deed | $182,000 | -- | |
| Warranty Deed | $197,518 | -- | |
| Foreclosure Deed | $197,518 | -- | |
| Warranty Deed | $226,900 | -- | |
| Deed | $29,000 | -- |
Mortgage History
| Date | Status | Loan Amount | Loan Type |
|---|---|---|---|
| Open | $335,000 | VA | |
| Closed | $335,000 | VA | |
| Previous Owner | $213,920 | New Conventional | |
| Previous Owner | $142,000 | Purchase Money Mortgage | |
| Previous Owner | $231,778 | VA |
Property History
| Date | Event | Price | Change | Sq Ft Price |
|---|---|---|---|---|
| 08/22/2021 08/22/21 | Off Market | $335,000 | -- | -- |
| 08/20/2021 08/20/21 | Sold | $335,000 | +1.5% | $94 / Sq Ft |
| 08/17/2021 08/17/21 | Pending | -- | -- | -- |
| 08/10/2021 08/10/21 | For Sale | $330,000 | 0.0% | $92 / Sq Ft |
| 07/04/2021 07/04/21 | Pending | -- | -- | -- |
| 07/01/2021 07/01/21 | For Sale | $330,000 | +23.4% | $92 / Sq Ft |
| 01/17/2017 01/17/17 | Sold | $267,400 | -0.9% | $75 / Sq Ft |
| 01/04/2017 01/04/17 | Pending | -- | -- | -- |
| 11/25/2016 11/25/16 | For Sale | $269,900 | +48.3% | $76 / Sq Ft |
| 10/20/2016 10/20/16 | Sold | $182,000 | -6.2% | $51 / Sq Ft |
| 09/14/2016 09/14/16 | Pending | -- | -- | -- |
| 07/29/2016 07/29/16 | For Sale | $194,000 | -- | $54 / Sq Ft |
Tax History Compared to Growth
Tax History
| Year | Tax Paid | Tax Assessment Tax Assessment Total Assessment is a certain percentage of the fair market value that is determined by local assessors to be the total taxable value of land and additions on the property. | Land | Improvement |
|---|---|---|---|---|
| 2024 | -- | $150,408 | $12,000 | $138,408 |
| 2023 | $792 | $143,364 | $12,000 | $131,364 |
| 2022 | $1,299 | $134,000 | $11,880 | $122,120 |
| 2021 | $3,666 | $111,411 | $12,000 | $99,411 |
| 2020 | $3,604 | $111,411 | $12,000 | $99,411 |
| 2019 | $4,000 | $111,411 | $12,000 | $99,411 |
| 2018 | $3,885 | $108,752 | $12,000 | $96,752 |
| 2017 | $2,757 | $105,134 | $18,000 | $87,134 |
| 2016 | $3,809 | $105,134 | $18,000 | $87,134 |
| 2015 | $3,957 | $108,803 | $18,000 | $90,803 |
| 2014 | $3,950 | $108,446 | $18,000 | $90,446 |
Agents Affiliated with this Home
-

Seller's Agent in 2021
Kandace Zumbro
Keller Williams Realty Augusta
(706) 726-0492
2 in this area
139 Total Sales
-
T
Buyer's Agent in 2021
Tonda Booker
Meybohm
-
W
Seller's Agent in 2017
Winston Suggs
Keller Williams Realty Augusta
-
R
Seller's Agent in 2016
Randall Key
Key Realty Partners, Llc
(706) 399-5127
2 in this area
75 Total Sales
-
R
Seller Co-Listing Agent in 2016
Robbie Key
Key Realty Partners, Llc
(706) 231-4600
2 in this area
75 Total Sales
Map
Source: REALTORS® of Greater Augusta
MLS Number: 472057
APN: 1661102000
- 2528 Fieldcrest Dr S
- 2806 Wyndham Dr
- 2995 Easton Dr
- 1018 Rosendale Dr
- 206 Willowton Ln
- 1016 Rosendale Dr
- 1014 Rosendale Dr
- 1012 Rosendale Dr
- 208 Willowton Ln
- 210 Willowton Ln
- 1006 Rosendale Dr
- 213 Willowton Ln
- 1004 Rosendale Dr
- 212 Willowton Ln
- 4309 Windsor Spring Rd
- 2613 Inverness Dr
- 4225 Cap Chat St
- 4221 Cap Chat St
- 2394 Bellingham Dr
