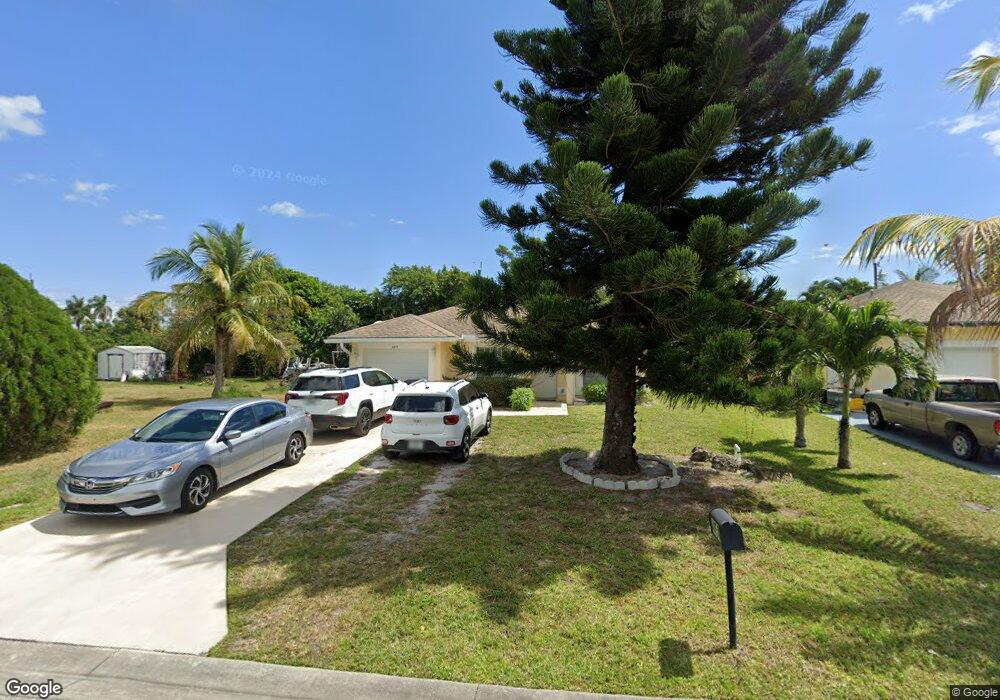
4454 Foss Rd Lake Worth, FL 33461
Lake Worth Corridor NeighborhoodHighlights
- High Ceiling
- 1 Car Attached Garage
- Shed
- Breakfast Area or Nook
- Separate Shower in Primary Bathroom
- Ceramic Tile Flooring
About This Home
As of February 2025NEWER 3 BR/2 BA HOME ON QUIET DEAD END STREET. LARGE OPEN FLOOR PLAN,ALL TILED LIVING AREA,SPACIOUS KITCHEN WITH BREAKFAST BAR,SLIDERS TO BACK YARD. NO HOA
Last Agent to Sell the Property
United Realty Group, Inc License #486148 Listed on: 04/30/2012

Home Details
Home Type
- Single Family
Est. Annual Taxes
- $1,884
Year Built
- Built in 2004
Parking
- 1 Car Attached Garage
Home Design
- Shingle Roof
- Composition Roof
Interior Spaces
- 1,234 Sq Ft Home
- 1-Story Property
- High Ceiling
- Family Room
Kitchen
- Breakfast Area or Nook
- Electric Range
Flooring
- Carpet
- Ceramic Tile
Bedrooms and Bathrooms
- 3 Bedrooms
- Split Bedroom Floorplan
- 2 Full Bathrooms
- Separate Shower in Primary Bathroom
Additional Features
- Shed
- Property is zoned Rm
- Central Heating and Cooling System
Community Details
- Foss Unrec Subdivision
Listing and Financial Details
- Assessor Parcel Number 00434430090000511
Ownership History
Purchase Details
Home Financials for this Owner
Home Financials are based on the most recent Mortgage that was taken out on this home.Purchase Details
Purchase Details
Home Financials for this Owner
Home Financials are based on the most recent Mortgage that was taken out on this home.Purchase Details
Purchase Details
Home Financials for this Owner
Home Financials are based on the most recent Mortgage that was taken out on this home.Purchase Details
Purchase Details
Purchase Details
Home Financials for this Owner
Home Financials are based on the most recent Mortgage that was taken out on this home.Similar Home in Lake Worth, FL
Home Values in the Area
Average Home Value in this Area
Purchase History
| Date | Type | Sale Price | Title Company |
|---|---|---|---|
| Warranty Deed | $479,000 | Title Partners | |
| Warranty Deed | $479,000 | Title Partners | |
| Interfamily Deed Transfer | -- | Attorney | |
| Warranty Deed | $194,250 | Attorney | |
| Interfamily Deed Transfer | -- | None Available | |
| Interfamily Deed Transfer | -- | Attorney | |
| Special Warranty Deed | $99,995 | Attorney | |
| Trustee Deed | $75,100 | None Available | |
| Warranty Deed | $169,000 | -- |
Mortgage History
| Date | Status | Loan Amount | Loan Type |
|---|---|---|---|
| Open | $455,050 | New Conventional | |
| Closed | $455,050 | New Conventional | |
| Previous Owner | $145,500 | New Conventional | |
| Previous Owner | $220,000 | Stand Alone Refi Refinance Of Original Loan | |
| Previous Owner | $160,550 | Purchase Money Mortgage |
Property History
| Date | Event | Price | Change | Sq Ft Price |
|---|---|---|---|---|
| 02/11/2025 02/11/25 | Sold | $479,000 | 0.0% | $388 / Sq Ft |
| 11/28/2024 11/28/24 | Price Changed | $479,000 | -4.2% | $388 / Sq Ft |
| 11/13/2024 11/13/24 | For Sale | $499,900 | +157.3% | $405 / Sq Ft |
| 10/16/2015 10/16/15 | Sold | $194,250 | -6.4% | $157 / Sq Ft |
| 09/16/2015 09/16/15 | Pending | -- | -- | -- |
| 04/15/2015 04/15/15 | For Sale | $207,500 | +107.5% | $168 / Sq Ft |
| 07/13/2012 07/13/12 | Sold | $99,995 | 0.0% | $81 / Sq Ft |
| 06/13/2012 06/13/12 | Pending | -- | -- | -- |
| 05/01/2012 05/01/12 | For Sale | $99,995 | -- | $81 / Sq Ft |
Tax History Compared to Growth
Tax History
| Year | Tax Paid | Tax Assessment Tax Assessment Total Assessment is a certain percentage of the fair market value that is determined by local assessors to be the total taxable value of land and additions on the property. | Land | Improvement |
|---|---|---|---|---|
| 2024 | $1,610 | $119,580 | -- | -- |
| 2023 | $1,543 | $116,097 | $0 | $0 |
| 2022 | $1,580 | $112,716 | $0 | $0 |
| 2021 | $1,517 | $109,433 | $0 | $0 |
| 2020 | $1,486 | $107,922 | $0 | $0 |
| 2019 | $1,463 | $105,496 | $0 | $0 |
| 2018 | $1,285 | $103,529 | $0 | $0 |
| 2017 | $1,238 | $101,400 | $0 | $0 |
| 2016 | $1,229 | $99,314 | $0 | $0 |
| 2015 | $2,169 | $76,745 | $0 | $0 |
| 2014 | $1,898 | $69,768 | $0 | $0 |
Agents Affiliated with this Home
-
L
Seller's Agent in 2025
Leilani Higgins
Partnership Realty Inc.
-
G
Buyer's Agent in 2025
Gabriela Escalera Pineda
Partnership Realty Inc.
-
H
Seller's Agent in 2015
Harvey Marcus
Inactive member
-
S
Seller's Agent in 2012
Susan Witka
United Realty Group, Inc
-
J
Buyer's Agent in 2012
Judi Geib
RH Realty
Map
Source: BeachesMLS
MLS Number: R3278440
APN: 00-43-44-30-09-000-0511
- 4383 Stevens Rd
- 4447 Melvin Rd
- 4429 Melvin Rd
- 4291 Foss Rd
- 4340 Wilkinson Dr
- 4475 Kirk Rd
- 4424 Regency Dr
- 4562 &4588 Davis Rd
- 4306 Royal Banyan Way Unit C-9
- 4050 Hot Springs Ave
- 915 Lehto Ln
- 3548 Melaleuca Ln
- 4838 Coconut Rd
- 3553 San Bernardino Way
- 916 Weymouth Rd
- 4098 Kirkland Ln
- 4102 Emerald Vista
- 4114 Emerald Vista
- 4281 Coventry Pointe Way
- 3837 Gulfstream Rd
