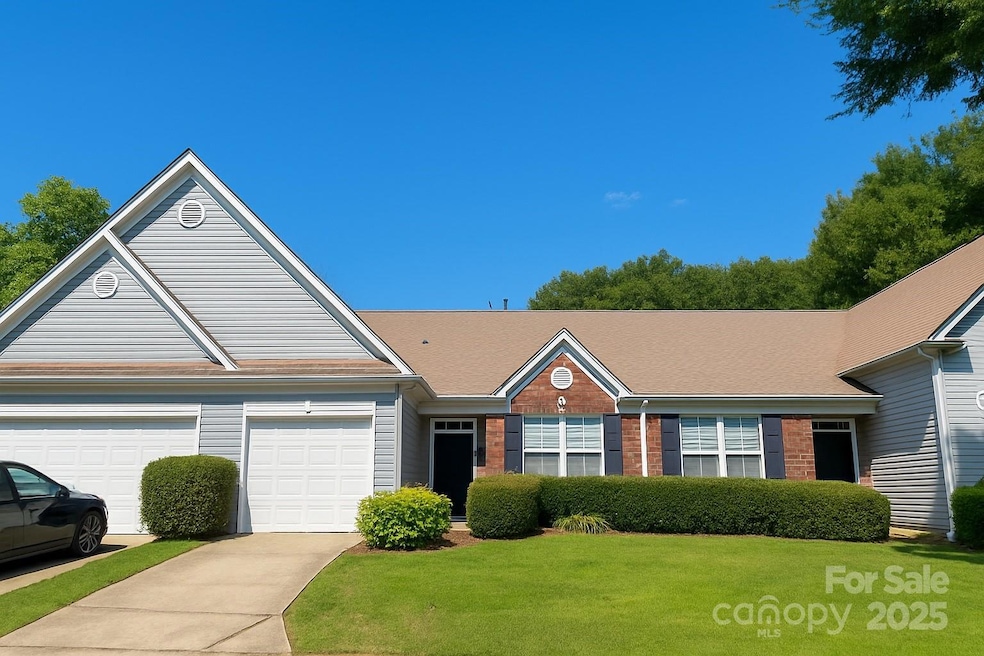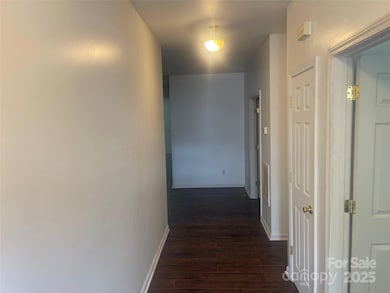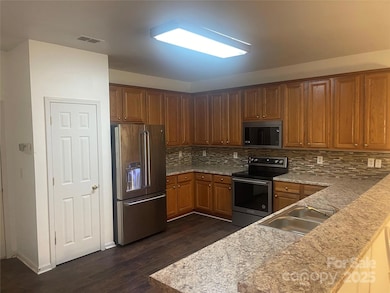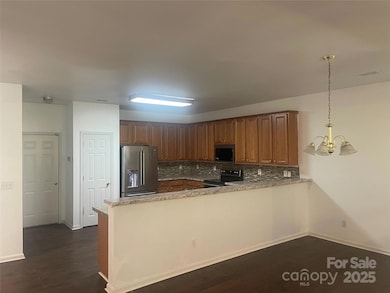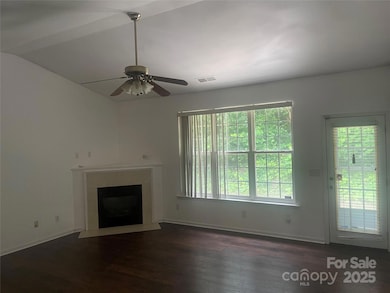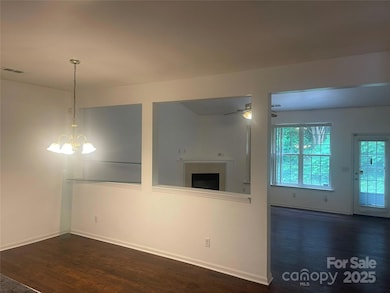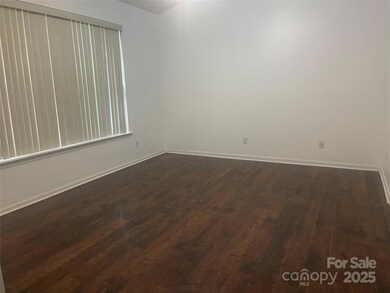4454 Glenlea Commons Dr Charlotte, NC 28216
Sunset Road NeighborhoodEstimated payment $1,669/month
Highlights
- Clubhouse
- Bamboo Flooring
- Patio
- Traditional Architecture
- Community Pool
- Laundry Room
About This Home
This home is located at 4454 Glenlea Commons Dr, Charlotte, NC 28216 and is currently priced at $239,900, approximately $151 per square foot. This property was built in 2002. 4454 Glenlea Commons Dr is a home located in Mecklenburg County with nearby schools including Hornets Nest Elementary, Ranson Middle School, and Hopewell High.
Listing Agent
Keller Williams Ballantyne Area Brokerage Email: LBoone@kw.com License #240305 Listed on: 06/17/2025

Townhouse Details
Home Type
- Townhome
Est. Annual Taxes
- $1,962
Year Built
- Built in 2002
HOA Fees
- $242 Monthly HOA Fees
Parking
- 1 Car Garage
- Driveway
Home Design
- Traditional Architecture
- Entry on the 1st floor
- Brick Exterior Construction
- Slab Foundation
- Architectural Shingle Roof
- Vinyl Siding
Interior Spaces
- 1-Story Property
- Ceiling Fan
- Bamboo Flooring
- Laundry Room
Kitchen
- Electric Range
- Microwave
- Dishwasher
Bedrooms and Bathrooms
- 2 Main Level Bedrooms
- 2 Full Bathrooms
- Garden Bath
Home Security
Utilities
- Central Heating and Cooling System
- Vented Exhaust Fan
- Cable TV Available
Additional Features
- Patio
- Lot Dimensions are 37x74x28x25x49
Listing and Financial Details
- Assessor Parcel Number 037-117-11
Community Details
Overview
- William Douglas Prop Mgmt Association, Phone Number (704) 347-8900
- Glenlea Park Condos
- Glenlea Park Subdivision
- Mandatory home owners association
Recreation
- Community Pool
Additional Features
- Clubhouse
- Storm Doors
Map
Home Values in the Area
Average Home Value in this Area
Tax History
| Year | Tax Paid | Tax Assessment Tax Assessment Total Assessment is a certain percentage of the fair market value that is determined by local assessors to be the total taxable value of land and additions on the property. | Land | Improvement |
|---|---|---|---|---|
| 2025 | $1,962 | $252,600 | $60,000 | $192,600 |
| 2024 | $1,962 | $252,600 | $60,000 | $192,600 |
| 2023 | $1,962 | $252,600 | $60,000 | $192,600 |
| 2022 | $1,359 | $136,700 | $30,000 | $106,700 |
| 2021 | $1,359 | $136,700 | $30,000 | $106,700 |
| 2020 | $1,359 | $136,700 | $30,000 | $106,700 |
| 2019 | $1,353 | $136,700 | $30,000 | $106,700 |
| 2018 | $1,001 | $74,200 | $5,600 | $68,600 |
| 2017 | $984 | $74,200 | $5,600 | $68,600 |
| 2016 | $981 | $74,200 | $5,600 | $68,600 |
| 2015 | $977 | $74,200 | $5,600 | $68,600 |
| 2014 | $992 | $74,200 | $5,600 | $68,600 |
Property History
| Date | Event | Price | List to Sale | Price per Sq Ft |
|---|---|---|---|---|
| 10/21/2025 10/21/25 | Price Changed | $239,900 | -4.0% | $152 / Sq Ft |
| 08/11/2025 08/11/25 | Price Changed | $249,900 | -9.1% | $158 / Sq Ft |
| 06/17/2025 06/17/25 | For Sale | $274,900 | -- | $174 / Sq Ft |
Purchase History
| Date | Type | Sale Price | Title Company |
|---|---|---|---|
| Warranty Deed | $115,000 | None Available | |
| Warranty Deed | $130,000 | -- |
Mortgage History
| Date | Status | Loan Amount | Loan Type |
|---|---|---|---|
| Open | $109,250 | Purchase Money Mortgage | |
| Previous Owner | $65,000 | Purchase Money Mortgage |
Source: Canopy MLS (Canopy Realtor® Association)
MLS Number: 4269952
APN: 037-117-11
- 4412 Glenlea Commons Dr
- 3514 Valerie Dr
- 5310 Glenlea Walk Ln
- 3437 Sunset Rd
- 1726 Glenlea Vista Ct
- 1148 Harland St Unit 52
- 5832 Thompson Rd
- 3116 Sunset Rd
- 5902 Beatties Ford Rd
- 6008 Linda Vista Ln
- 6123 McIntyre Ridge Dr
- 5337 & 5329 Johoy Dr
- 6321 McIntyre Ridge Dr
- 3015 Hendricks Chapel Ln
- 5502 Freestone Dr
- 9235 Edgevale Dr
- 7508 Free Ct
- 728 Dedmon Dr
- 2600 Gemway Dr
- 5424 Beam Lake Dr
- 4014 Fifendrum Ln
- 4021 Fifendrum Ln
- 4216 Mcintyre Ave
- 2918 Tindle Hill Ln
- 1018 Fairway Green Ln Unit Landon 4 Br
- 1018 Fairway Green Ln Unit Landon
- 5406 Carronbridge Ln
- 2608 Clarencefield Dr
- 3103 Hendricks Chapel Ln
- 8045 Murray Branch Dr
- 2534 Liberton Ct
- 5213 Rockwood Rd
- 7332 Icon Way
- 4920 Tanager Park Dr
- 5307 Peachwood Dr
- 5322 Peachwood Dr
- 415 Ferrell Ave
- 5327 Peachwood Dr
- 4945 Hopewood Ln
- 1315 Peach Park Ln
