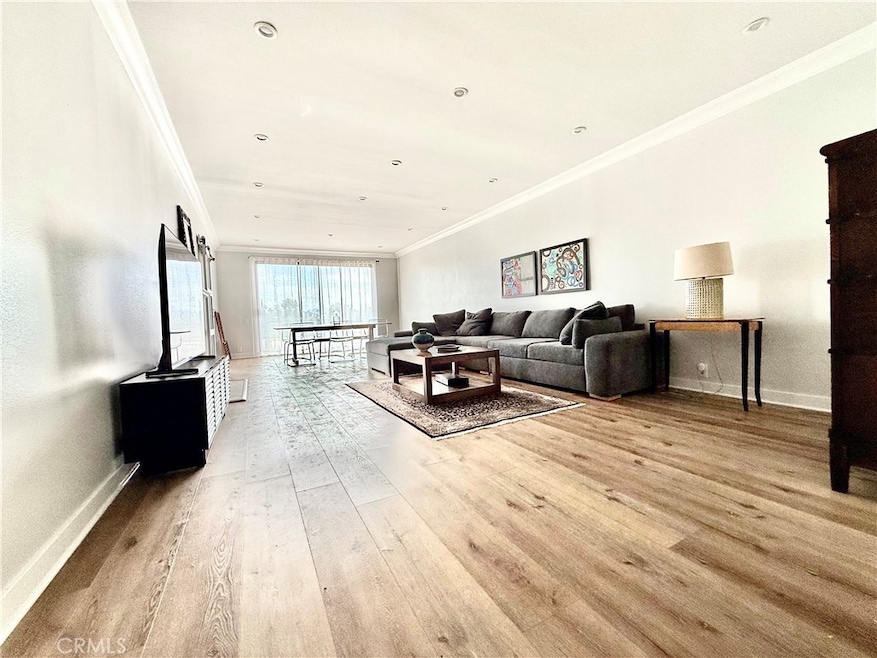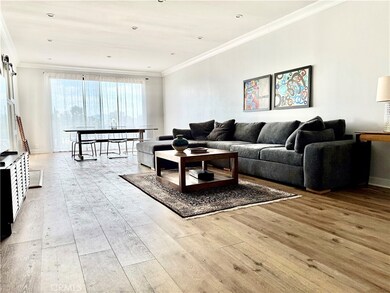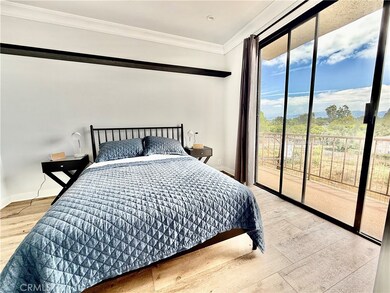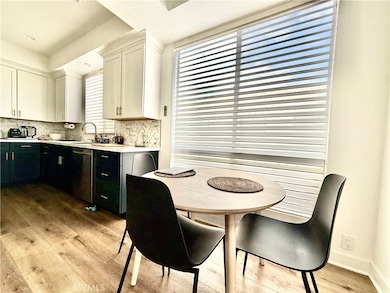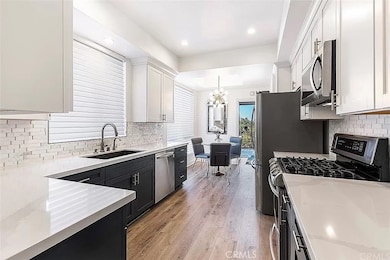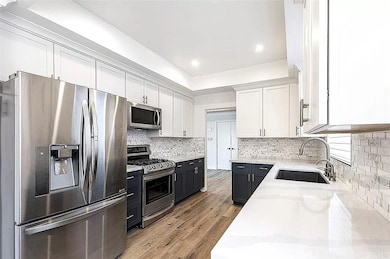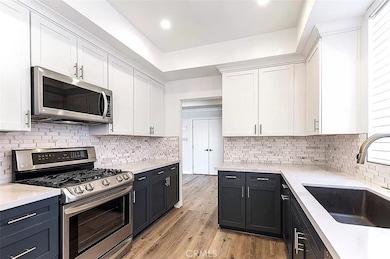4454 Ventura Canyon Ave Unit 305 Sherman Oaks, CA 91423
Highlights
- In Ground Pool
- Primary Bedroom Suite
- 0.68 Acre Lot
- Ulysses S. Grant Senior High School Rated A-
- Panoramic View
- Main Floor Primary Bedroom
About This Home
Set at the end of a tree-lined cul-de-sac moments from the heart of Ventura Boulevard's shopping and dining, this massive, fully remodeled top floor unit is filled with light and spectacular city and canyon views, and inside holds a rare layout worth exploring. Instead of today's cookie cutter boxes, this expansive, multi-purpose home not only gives its next resident more functional space for whatever their home has become, but even more communal space, where they can spread out and enjoy the sunset over the hills south of the Boulevard in Studio City from the comfort of their (hopefully gigantic) couch. The gorgeous kitchen features quartz counters, a textured stacked stone backsplash, stainless steel appliances, and an airy breakfast area lit by a large window. An office nook and adjacent guest bathroom make an ideal work at home space. The bedroom suite is a spacious retreat with walk-in-closet and mirrored vanity area. Its indulgent bath features stone countertops and floors, a seamless glass shower enclosure and an oval soaking tub. A full-size washer and dryer are hidden in the hallway outside. Other amenities include SMART light and temperature control, a reverse osmosis filtration kitchen faucet, plus two assigned tandem parking spaces and guest parking in the secured garage. Come discover this penthouse jewel before it's too late! NOTE: Property is unfurnished, photos are from previous listing. Second bedroom not listed on title.
Listing Agent
Compass Brokerage Phone: 951-719-0502 License #01992391 Listed on: 09/22/2025

Condo Details
Home Type
- Condominium
Est. Annual Taxes
- $10,058
Year Built
- Built in 1982
Parking
- 1 Car Attached Garage
- Parking Available
- Assigned Parking
Property Views
- Panoramic
- City Lights
- Mountain
Home Design
- Entry on the 1st floor
Interior Spaces
- 1,764 Sq Ft Home
- 3-Story Property
- Living Room with Fireplace
- Den
- Bonus Room
Bedrooms and Bathrooms
- 2 Main Level Bedrooms
- Primary Bedroom on Main
- Primary Bedroom Suite
- 2 Full Bathrooms
Laundry
- Laundry Room
- Dryer
- Washer
Outdoor Features
- In Ground Pool
- Exterior Lighting
Additional Features
- Two or More Common Walls
- Suburban Location
- Central Air
Listing and Financial Details
- Security Deposit $4,200
- Rent includes association dues, pool, sewer, trash collection
- 12-Month Minimum Lease Term
- Available 9/22/25
- Tax Lot 1
- Tax Tract Number 38926
- Assessor Parcel Number 2360004066
Community Details
Overview
- Property has a Home Owners Association
- 24 Units
Recreation
- Community Pool
Pet Policy
- Call for details about the types of pets allowed
- Pet Deposit $500
Map
Source: California Regional Multiple Listing Service (CRMLS)
MLS Number: SR25222861
APN: 2360-004-066
- 4454 Ventura Canyon Ave Unit 304
- 4454 Ventura Canyon Ave Unit 105
- 36010 Ventura Canyon Ave
- 13543 Moorpark St Unit 7
- 13543 Moorpark St Unit 15
- 4405 Ventura Canyon Ave
- 4381 Ventura Canyon Ave Unit 4
- 4477 Woodman Ave Unit 304
- 4546 Allott Ave
- 13453 Moorpark St
- 4616 Ventura Canyon Ave
- 13331 Moorpark St Unit 206
- 13331 Moorpark St Unit 110
- 13331 Moorpark St Unit 319
- 4710 Ventura Canyon Ave
- 4226 Greenbush Ave
- 4321 Matilija Ave Unit 1
- 4216 Greenbush Ave
- 4170 Sunnyslope Ave
- 13920 Moorpark St Unit 201
- 4426 Ventura Canyon Ave Unit 204
- 4459 Ventura Canyon Ave Unit 1
- 13542 Valleyheart Dr N
- 4500 Woodman Ave
- 4522 Woodman Ave Unit FL2-ID452
- 4522 Woodman Ave Unit FL2-ID453
- 4424 Woodman Ave Unit 101
- 4427 Woodman Ave
- 13503 Moorpark St
- 13512 Moorpark St Unit 103
- 4458 Mammoth Ave
- 4355 Ventura Canyon Ave Unit 103
- 4513 Woodman Ave
- 4346 Ventura Canyon Ave
- 4358 Mammoth Ave Unit 5
- 13429 Moorpark St
- 4338 Mammoth Ave
- 4365 Mammoth Ave
- 4322 Matilija Ave Unit 7
- 13838 Milbank St
