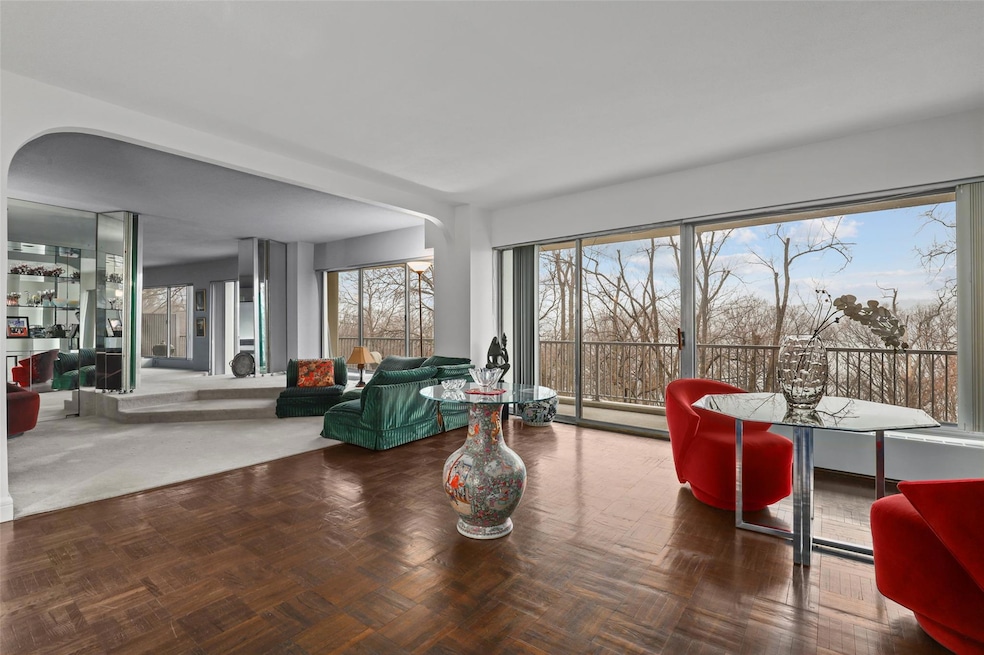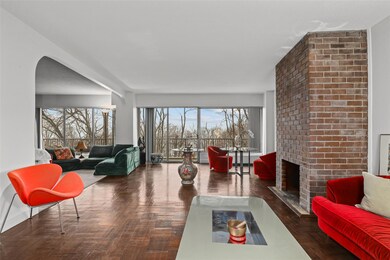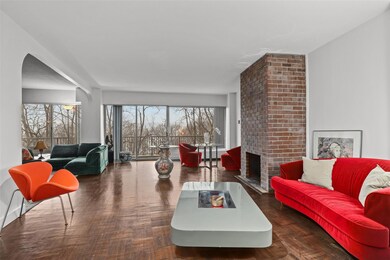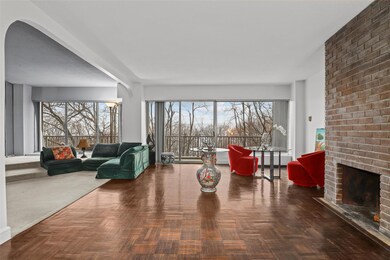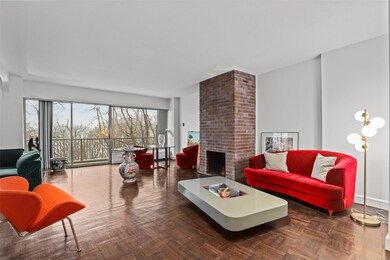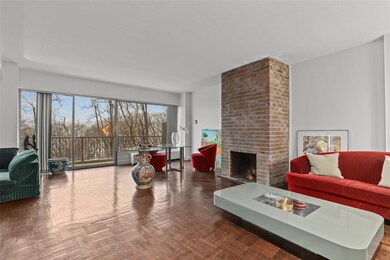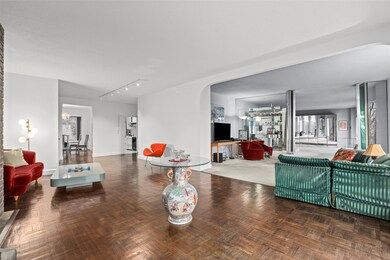Hayden on Hudson 4455 Douglas Ave Unit 3EF Bronx, NY 10471
Estimated payment $9,892/month
Highlights
- Doorman
- Fitness Center
- River View
- P.S. 24 Spuyten Duyvil Rated A
- In Ground Pool
- Open Floorplan
About This Home
**Now, for the cherry on top: sign a contract within 30 days, and the seller will credit you six months of common charges at closing. It's a deal sweeter than a New York cheesecake!**
Welcome to 4455 Douglas Avenue, a unique oasis on the Hudson offering the perfect blend of space, luxury, and potential. This exceptional property combines two units into a spacious and versatile living area, presenting a rare opportunity to design your dream home in a full-service doorman condo building.
The combined residence boasts three bedrooms, three full bathrooms, and two half baths. The central unit features two generously sized bedrooms, two full bathrooms, and an additional half bath, providing ample space for comfortable living. The second unit offers a cozy one-bedroom setup with a full bathroom and a half bath, ideal for guests, extended family, or a private office.
This property invites you to customize and create a home that perfectly suits your lifestyle. Whether you envision a modern open-concept design, a luxurious master suite, or a combination of both, the possibilities are endless.
Situated in a prestigious building with full-service amenities, you'll enjoy the convenience of a doorman and the serenity of living by the Hudson River. Plus, with easy access to Manhattan, this location offers the perfect balance of tranquil living and urban convenience.
This distinguished building offers an array of amenities: a full-time doorman, concierge, gym, seasonal pool, and more. Additional features include a common outdoor space, a tennis court, a garage, and pet-friendly policies. Experience refined living in this midrise gem, where elegance meets convenience.
Don't miss the chance to transform this unique property into your personalized oasis. Schedule a viewing today and explore the endless potential that awaits at Hayden on the Hudson!
Listing Agent
Compass Greater NY, LLC Brokerage Phone: 914-327-2777 License #10401325873 Listed on: 12/23/2024

Property Details
Home Type
- Condominium
Est. Annual Taxes
- $12,844
Year Built
- Built in 1969
HOA Fees
- $2,233 Monthly HOA Fees
Parking
- 1 Car Garage
Property Views
- Woods
Home Design
- Brick Exterior Construction
Interior Spaces
- 2,739 Sq Ft Home
- 1-Story Property
- Open Floorplan
- Chandelier
- Wood Burning Fireplace
- Formal Dining Room
- Wood Flooring
Kitchen
- Gas Range
- Dishwasher
Bedrooms and Bathrooms
- 3 Bedrooms
- Walk-In Closet
Basement
- Walk-Out Basement
- Laundry in Basement
Location
- Property is near public transit
- Property is near schools
- Property is near shops
Schools
- Ps 24 Spuyten Duyvil Elementary School
- Riverdale/Kingsbridge Middle School
- Riverdale/Kingsbridge High School
Utilities
- Central Air
- Hot Water Heating System
- Heating System Uses Natural Gas
Additional Features
- In Ground Pool
- West Facing Home
Listing and Financial Details
- Assessor Parcel Number 05923-1020
Community Details
Overview
- Association fees include air conditioning, gas, heat, hot water
Amenities
- Doorman
- Elevator
Recreation
- Tennis Courts
- Community Pool
- Park
Security
- Resident Manager or Management On Site
Map
About Hayden on Hudson
Home Values in the Area
Average Home Value in this Area
Tax History
| Year | Tax Paid | Tax Assessment Tax Assessment Total Assessment is a certain percentage of the fair market value that is determined by local assessors to be the total taxable value of land and additions on the property. | Land | Improvement |
|---|---|---|---|---|
| 2025 | $9,625 | $77,122 | $14,103 | $63,019 |
| 2024 | $9,625 | $76,986 | $14,103 | $62,883 |
| 2023 | $9,464 | $77,819 | $14,103 | $63,716 |
| 2022 | $7,871 | $81,604 | $14,103 | $67,501 |
| 2021 | $9,268 | $75,551 | $14,103 | $61,448 |
| 2020 | $9,250 | $86,000 | $14,103 | $71,897 |
| 2019 | $7,091 | $77,645 | $14,103 | $63,542 |
| 2018 | $8,073 | $74,747 | $14,103 | $60,644 |
| 2017 | $7,521 | $73,517 | $14,102 | $59,415 |
| 2016 | $6,971 | $58,879 | $14,102 | $44,777 |
| 2015 | $4,858 | $55,984 | $14,103 | $41,881 |
| 2014 | $4,858 | $54,246 | $14,103 | $40,143 |
Property History
| Date | Event | Price | List to Sale | Price per Sq Ft |
|---|---|---|---|---|
| 08/21/2025 08/21/25 | Pending | -- | -- | -- |
| 06/12/2025 06/12/25 | Off Market | $1,250,000 | -- | -- |
| 12/23/2024 12/23/24 | For Sale | $1,250,000 | -- | $456 / Sq Ft |
Purchase History
| Date | Type | Sale Price | Title Company |
|---|---|---|---|
| Deed | $998,000 | -- |
Source: OneKey® MLS
MLS Number: 807535
APN: 05923-1020
- 4425 Douglas Ave Unit TH3
- 4421 Douglas Ave Unit TH1
- 3671 Hudson Manor Terrace Unit 14G
- 3671 Hudson Manor Terrace Unit 11H
- 3671 Hudson Manor Terrace Unit 4F
- 3671 Hudson Manor Terrace Unit 1B
- 3850 Hudson Manor Terrace Unit 6DW
- 3850 Hudson Manor Terrace Unit LBE
- 3850 Hudson Manor Terrace Unit 6DE
- 3750 Hudson Manor Terrace Unit 1DW
- 3750 Hudson Manor Terrace Unit 5CW
- 3750 Hudson Manor Terrace Unit 6DE
- 3750 Hudson Manor Terrace Unit EE
- 14 Delafield Way
- 679 W 239th St Unit 3J
- 679 W 239th St Unit 5H
- 679 W 239th St Unit 1C
- 679 W 239th St Unit 5B
- 3777 Independence Ave Unit 3F
