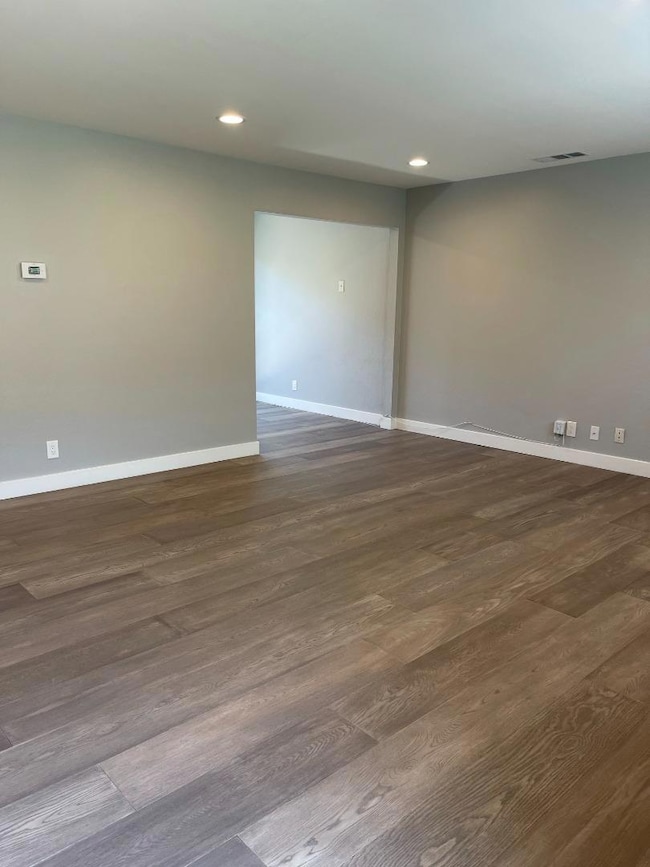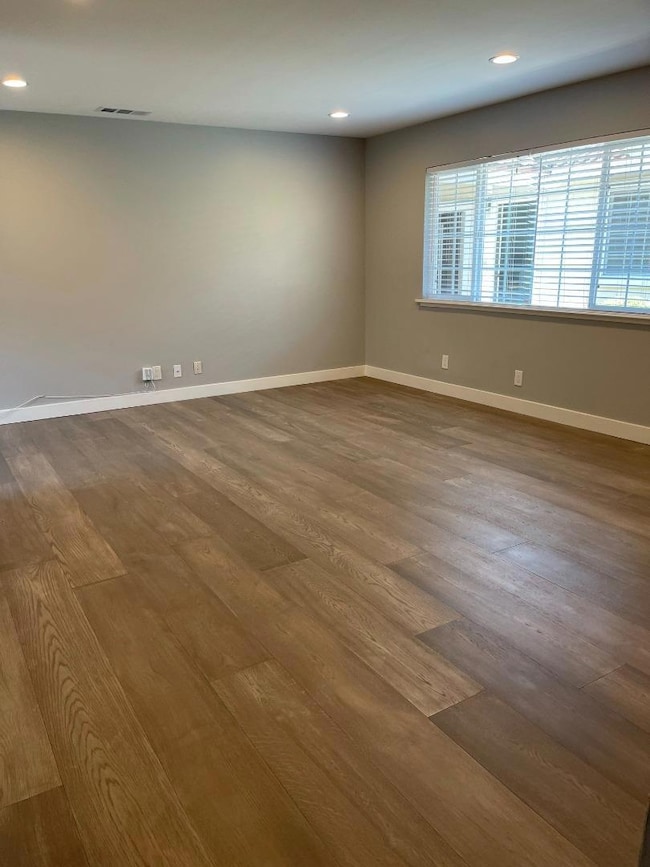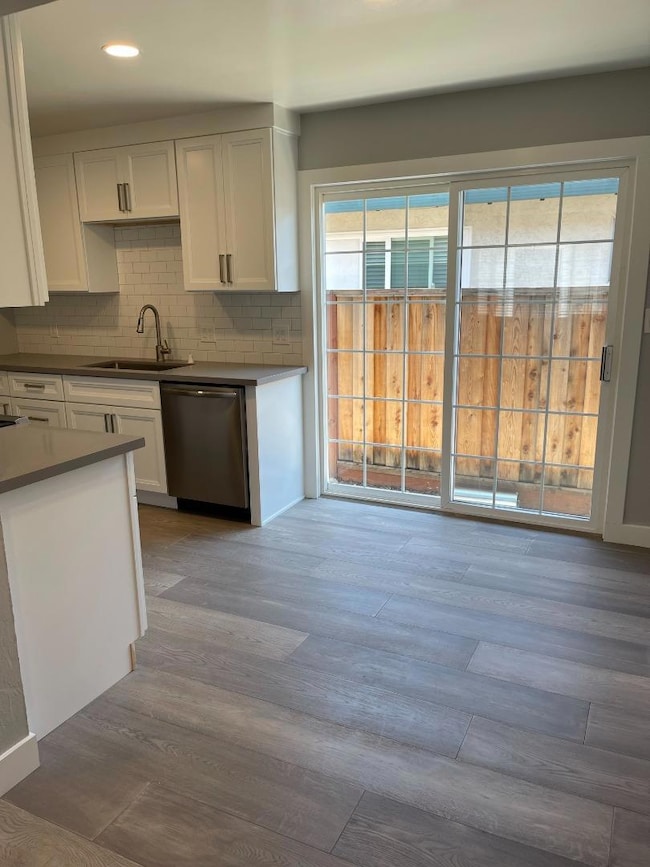4455 Hamilton Ave Unit C San Jose, CA 95130
Hathaway NeighborhoodHighlights
- Wood Flooring
- 1 Car Attached Garage
- Double Pane Windows
- Latimer Elementary School Rated A-
- Eat-In Kitchen
- Recessed Lighting
About This Home
Welcome home to this beautifully remodeled 2-bedroom, 1-bath residence that feels like your own single-family homeno shared walls, just space, privacy, and comfort. Ideal location, just steps from Paseo de Saratoga Shopping Center and Westgate Mall, where dining, groceries, coffee shops, movies, and weekend errands are all within a short stroll. Quick access to highways 85, 17, and 280 makes commuting a breeze. Inside, the open and airy living room is highlighted by recessed lighting and hardwood flooring throughout, setting the stage for both quiet evenings and gatherings. The newly remodeled kitchen offers new appliances, sleek cabinetry, under-cabinet lighting, and a dining area that flows seamlessly to the outdoors. Sliding doors from the kitchen and back bedroom open directly to your very own, large, private full-size fenced backyardperfect for entertaining, gardening, or simply relaxing in the sunshine. The remodeled bathroom features modern finishes and a seamless glass shower, while both bedrooms provide generous space and storage. Additional features include central A/C and heating, a 1-car garage with opener, laundry just steps away, and thoughtful storage throughout. Pets are welcome with deposit, and the home is available now with a one-year lease.
Home Details
Home Type
- Single Family
Year Built
- 1962
Lot Details
- 7,301 Sq Ft Lot
- Grass Covered Lot
- Back Yard
Parking
- 1 Car Attached Garage
- Assigned Parking
Interior Spaces
- 1,000 Sq Ft Home
- 1-Story Property
- Recessed Lighting
- Double Pane Windows
- Separate Family Room
- Wood Flooring
Kitchen
- Eat-In Kitchen
- Electric Oven
- Electric Cooktop
- Microwave
Bedrooms and Bathrooms
- 2 Bedrooms
- 1 Full Bathroom
Utilities
- Forced Air Heating and Cooling System
- Thermostat
Community Details
- Coin Laundry
Listing and Financial Details
- Security Deposit $3,850
- Property Available on 10/4/25
- Rent includes sewer, trash removal, water
- 8-Month Minimum Lease Term
Map
Source: MLSListings
MLS Number: ML82023639
APN: 307-04-005
- 4497 Latimer Ave
- 1370 Saratoga Ave
- 1364 Saratoga Ave
- 1918 Castro Dr
- 115 Superior Dr
- 5043 Le Miccine Terrace Unit 76
- 1797 W Campbell Ave
- 1310 Rosalia Ave
- 2025 Woodglen Dr
- 5142 Le Miccine Terrace
- 3936 Braeburn Ct
- 1438 Stockbridge Dr
- 3816 Phoenix Ct
- 3928 Caxton Ct
- 84 Lavonne Dr
- 1803 Bucknall Rd
- 1815 Bucknall Rd
- 146 English Rose Cir
- 990 Gale Dr
- 4640 Venice Way
- 1560 San Tomas Aquino Rd
- 4162 Hamilton Ave Unit 3
- 4775 Atherton Ave
- 4150 Hamilton Ave Unit ID1319652P
- 4026 Bismarck Dr Unit ID1319653P
- 1678 Hayford Dr Unit ID1319651P
- 3990 Hamilton Ave
- 1277 San Tomas Aquino Rd
- 1376 Klamath Dr
- 1281 Flora Ave Unit ID1313346P
- 1225-1255 Saratoga Ave
- 1290 San Tomas Aquino Rd
- 1305-1319 W Campbell Ave
- 999 W Hamilton Ave
- 1175 Ranchero Way
- 4000 Rhoda Dr Unit ID1308907P
- 1100 Ranchero Way Unit 15
- 3947 Via Milano
- 3889 Bucknall Rd
- 600 Marathon Dr







