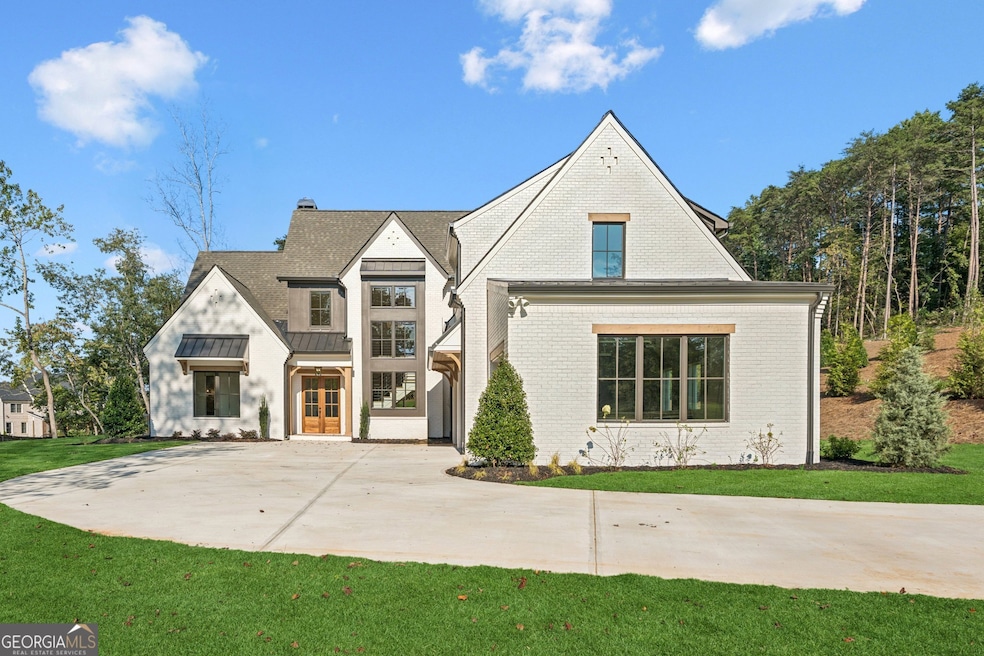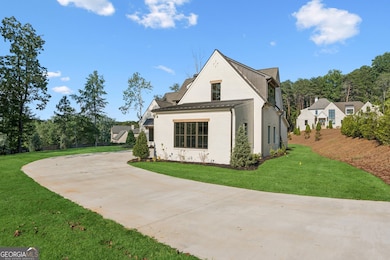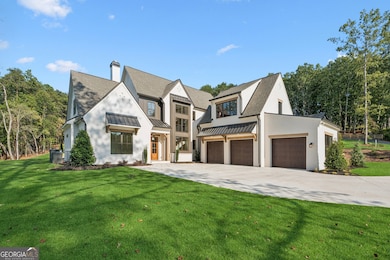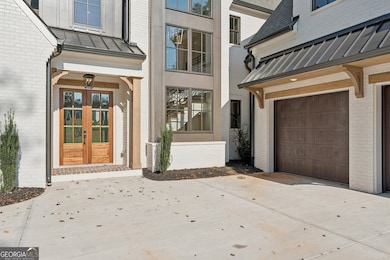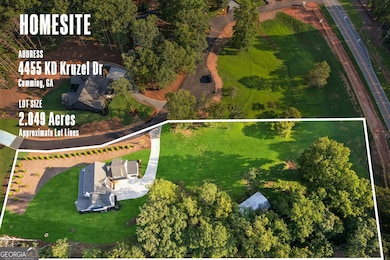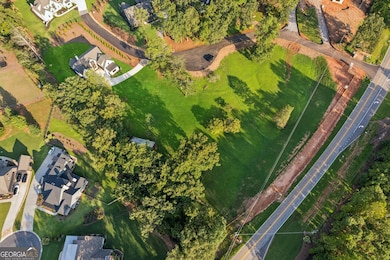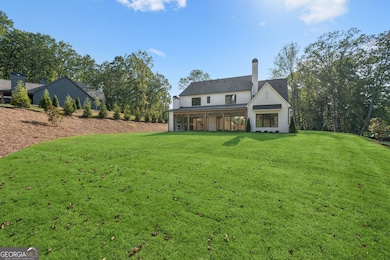4455 Kd Kruzel Dr Cumming, GA 30041
Lake Lanier NeighborhoodEstimated payment $9,444/month
Highlights
- Barn
- New Construction
- 2.06 Acre Lot
- Chattahoochee Elementary School Rated A
- Gated Community
- Family Room with Fireplace
About This Home
Pricing lowered by $250K for today's market! Up to $20,000 in Builder Incentives! Stunning custom-built home by J. Alan Custom Homes in the new gated community of Pilgrim Mill Farms. Prime location less than a mile to Tidwell Park on Lake Lanier and under 4 miles to GA 400, with top-rated schools, shopping, and dining nearby in the rapidly growing Cumming/North Forsyth area. This elegant home sits on ~ 2.056 acres and features 4 bedrooms, 4.5 bathrooms, a 3-car garage, and a refurbished barn. The open floor plan includes a main-level owner's suite, spacious scullery, mudroom, upstairs loft, secondary bedrooms, and optional bonus room. Enjoy outdoor living on the 12x42 covered porch with grilling area overlooking a level backyard with room for a pool. High-end finishes throughout deliver a sophisticated, luxury feel. Pilgrim Mill Farms is an exclusive enclave of five estate-size homesites, offering the perfect blend of privacy and convenience. Welcome home! ** Entrance to development is 4395 Pilgrim Mill Rd.
Open House Schedule
-
Sunday, November 30, 20252:00 to 4:00 pm11/30/2025 2:00:00 PM +00:0011/30/2025 4:00:00 PM +00:00Add to Calendar
Home Details
Home Type
- Single Family
Year Built
- Built in 2025 | New Construction
Lot Details
- 2.06 Acre Lot
- Corner Lot
HOA Fees
- $83 Monthly HOA Fees
Home Design
- Traditional Architecture
- Slab Foundation
- Composition Roof
- Concrete Siding
Interior Spaces
- 2-Story Property
- Wet Bar
- Beamed Ceilings
- High Ceiling
- Ceiling Fan
- Mud Room
- Entrance Foyer
- Family Room with Fireplace
- 2 Fireplaces
- Den
- Bonus Room
- Wood Flooring
- Fire and Smoke Detector
Kitchen
- Microwave
- Dishwasher
- Kitchen Island
Bedrooms and Bathrooms
- 4 Bedrooms | 1 Primary Bedroom on Main
- Walk-In Closet
Laundry
- Laundry in Mud Room
- Laundry Room
Parking
- 5 Car Garage
- Parking Accessed On Kitchen Level
Outdoor Features
- Patio
- Outdoor Fireplace
Schools
- Chattahoochee Elementary School
- Little Mill Middle School
- East Forsyth High School
Farming
- Barn
Utilities
- Cooling Available
- Forced Air Heating System
- Underground Utilities
- Tankless Water Heater
- Septic Tank
Listing and Financial Details
- Tax Lot 1
Community Details
Overview
- $500 Initiation Fee
Security
- Gated Community
Map
Home Values in the Area
Average Home Value in this Area
Property History
| Date | Event | Price | List to Sale | Price per Sq Ft |
|---|---|---|---|---|
| 11/22/2025 11/22/25 | Price Changed | $1,494,000 | -0.3% | -- |
| 10/02/2025 10/02/25 | For Sale | $1,499,000 | -- | -- |
Source: Georgia MLS
MLS Number: 10618012
- 4475 Kd Kruzel Dr
- 4440 Kd Kruzel Dr
- Vanderbilt Plan at Arden on Lanier
- Milton Plan at Arden on Lanier
- Longwood Plan at Arden on Lanier
- 4405 Ryker Rd
- Chatsworth Plan at Arden on Lanier
- Tiburon Plan at Arden on Lanier
- Sawyer Plan at Arden on Lanier
- Belville Plan at Arden on Lanier
- 4715 Fowler Trail
- 4520 Greyson Manor Dr
- 4415 Aiden Way
- 4455 Ryker Rd
- 4510 Aiden Way
- 4640 Callan Trail
- 0 Ryker Rd Unit 10616018
- 4530 Aiden Way
- 4615 Greyson Manor Dr
- 4190 Etcetera Ln
- 4035 Lacey Dr
- 5580 Williams Shores Dr
- 1248 Winterhaven Dr
- 7525 Harbour Walk
- 3502 Tradewinds Dr
- 5330 Mercedes Dr
- 3200 Rockport Ct Unit 6
- 5210 Phoenix St
- 2655 Merry Rd
- 3305 Catalina Dr
- 2250 Rebel Rd
- 2865 Maple Park Place Unit 44
- 1815 Bernice Dr
- 2650 Fairlane Dr
- 2270 Pilgrim Mill Way
- 2835 Sulky Ct
- 2820 Paddle Point Ln
- 2845 Ballast Point Ct
- 2515 Lakeview Trail
