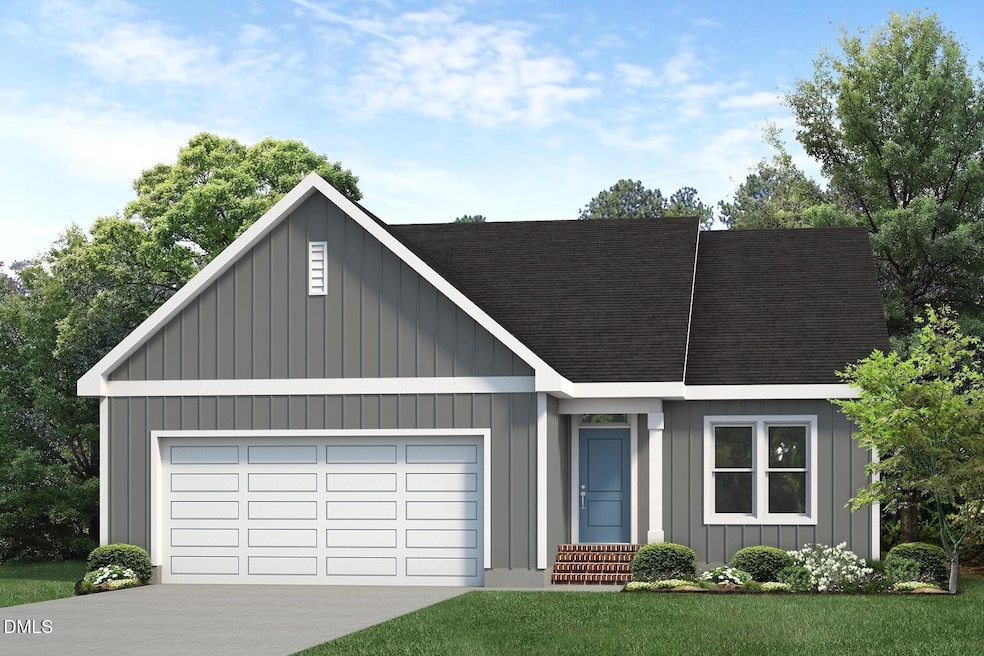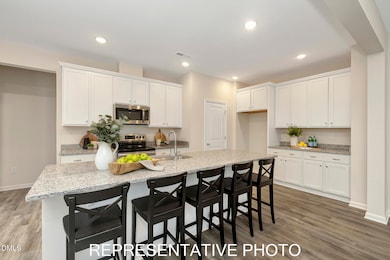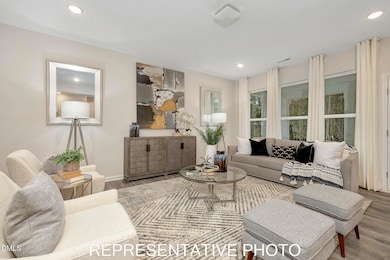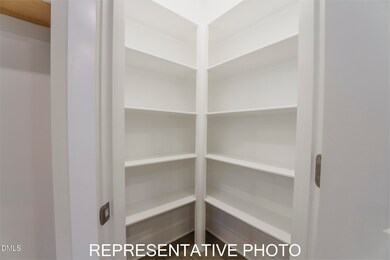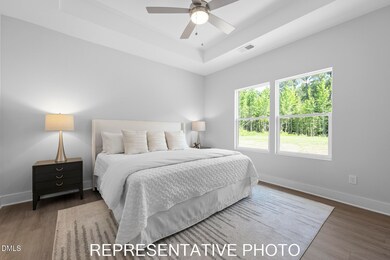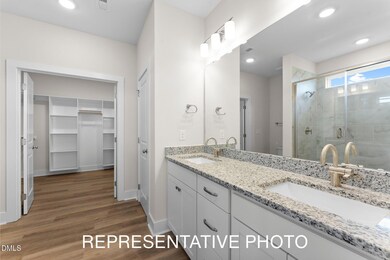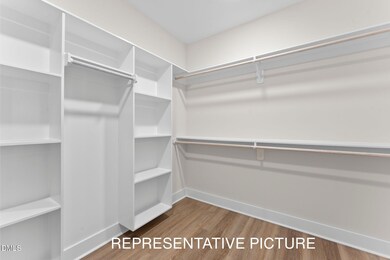Estimated payment $2,467/month
Highlights
- New Construction
- Main Floor Bedroom
- Ranch Style House
- Craftsman Architecture
- 2 Car Attached Garage
- Board and Batten Siding
About This Home
One-Story Living! Welcome home to the Cottages of Murphys Ridge where comfort meets great function and style! The Birch Plan stands out with the Master bedroom suite in the front of then home for great privacy. The large covered back porch is tucked into the home providing a shaded retreat to enjoy your oversized backyard. Choose your own cabinet color, flooring, wall paint, countertops, and fixtures to make this stunning new construction truly your own. Enjoy peaceful country living on 1+ acre with a very simple and basic HOA for to maintain the neighborhood ponds. Located just north of Durham off of I-85, with an easy commute into Downtown Durham, Duke University and RTP. This thoughtfully designed home features 9' ceilings, granite countertops, and carpet-free luxury vinyl plank flooring throughout. The kitchen boasts 42'' upper cabinets with crown molding, soft-close door cabinetry, designer lighting, and a clean, functional layout. You'll love the smooth finish walls and ceilings, comfort-height toilets, and tile-floored walk-in shower in the spacious master suite, complete with a double vanity and large walk-in closet.
Enjoy the outdoors on your rocking chair front porch or relax on the covered rear porch, both perfect for taking in the peaceful surroundings. The oversized XL garage features an 18' wide door for easy parking and extra storage. Additional highlights include 5'' seamless gutters, architectural shingles, high-performance vinyl windows, LED lighting throughout, a programmable thermostat, and ceiling fans in the master and rear porch. This open-concept home offers modern comfort with a timeless touch - all on a large, private lot with space to breathe. Don't miss this rare opportunity to enjoy the best of both worlds: quiet country living with city convenience just minutes away! Home is under construction now w/ an estimated finish date of early 2026. You will love calling Murphys Ridge HOME!
Home Details
Home Type
- Single Family
Year Built
- Built in 2025 | New Construction
Lot Details
- 1.01 Acre Lot
HOA Fees
- $63 Monthly HOA Fees
Parking
- 2 Car Attached Garage
Home Design
- Home is estimated to be completed on 4/30/26
- Craftsman Architecture
- Ranch Style House
- Farmhouse Style Home
- Cottage
- Brick Exterior Construction
- Brick Foundation
- Frame Construction
- Architectural Shingle Roof
- Board and Batten Siding
- Vinyl Siding
Interior Spaces
- 1,504 Sq Ft Home
- Family Room
- Luxury Vinyl Tile Flooring
- Crawl Space
Bedrooms and Bathrooms
- 3 Main Level Bedrooms
- 2 Full Bathrooms
Schools
- West Oxford Elementary School
- Granville Central Middle School
- Granville Central High School
Utilities
- Forced Air Heating and Cooling System
- Well
- Septic Tank
Community Details
- Association fees include storm water maintenance
- Murphys Ridge HOA, Phone Number (919) 889-1736
- Murphys Ridge Subdivision
Listing and Financial Details
- Assessor Parcel Number to be added
Map
Home Values in the Area
Average Home Value in this Area
Property History
| Date | Event | Price | List to Sale | Price per Sq Ft |
|---|---|---|---|---|
| 10/14/2025 10/14/25 | Price Changed | $384,900 | 0.0% | $256 / Sq Ft |
| 10/14/2025 10/14/25 | For Sale | $384,900 | +2.7% | $256 / Sq Ft |
| 09/26/2025 09/26/25 | Off Market | $374,900 | -- | -- |
| 09/26/2025 09/26/25 | For Sale | $374,900 | -- | $249 / Sq Ft |
Source: Doorify MLS
MLS Number: 10124084
- Lot 4 Poppy Mallow Ln
- 4459 Poppy Mallow Ln
- 4453 Poppy Mallow Ln
- Lot 7 Poppy Mallow Ct
- Lot 4 Poppy Mallow Ln
- Lot 14h Poppy Mallow Ln
- The Yadkin Plan at Murphy's Ridge
- The Avery Plan at Murphy's Ridge
- The Pitt Plan at Murphy's Ridge
- The Calhoun Plan at Murphy's Ridge
- The Avery Duplex Plan at Murphy's Ridge
- The Nash Plan at Murphy's Ridge
- The Washington Plan at Murphy's Ridge
- The Burlington Duplex Plan at Murphy's Ridge
- The Vance Plan at Murphy's Ridge
- The Greene Plan at Murphy's Ridge
- The Albemarle Plan at Murphy's Ridge
- The Silver Maple Plan at Murphy's Ridge
- The Stanley Plan at Murphy's Ridge
- The Moore Plan at Murphy's Ridge
- 403 W C St
- 503 W C St
- 2162 Mill Stream Cir
- 1213 Whitman Dr
- 305 Hummingbird Ln
- 1202 Summerville Ln
- 149 Amber Rd
- 2576 Blue Dog Ct
- 320 Hidden Valley Dr
- 2 Rosemeade Place
- 4519 Fairport Rd
- 1004 Shady Ln
- 1110 Williamsboro St
- 5 Bolter Ct
- 1413 Cozart St
- 1304 Cozart St Unit 424
- 4102 Lady Slipper Ln
- 909 Summer Storm Dr
- 200 Seven Oaks Rd
- 1019 Sweet Gale Dr
