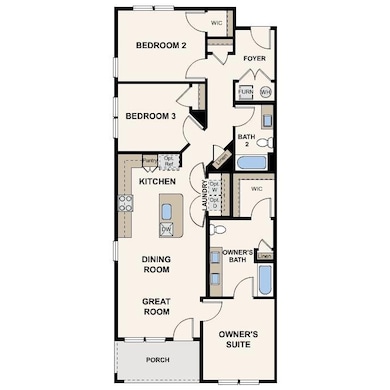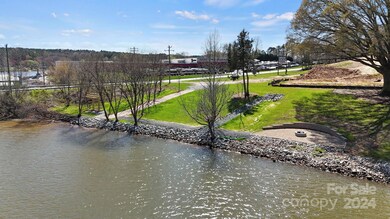
4455 Reed Creek Dr Unit 108 Sherrills Ford, NC 28673
Highlights
- Water Views
- Access To Lake
- Community Pool
- Sherrills Ford Elementary School Rated A-
- Under Construction
- Picnic Area
About This Home
As of March 2025Come take a look at our new luxury 24-Unit Condominium building over looking Lake Norman. Open floor plans with luxury vinyl plank flooring, quartz-countertops, kitchen island, and stainless steel appliances. Our Waterstone community sits on the edge of Lake Norman next to the Lake Norman Marina with 400' of shoreline! Sherrills Ford offers tranquil small-town living minutes from shopping, dining, and lots of outdoor opportunities. Planned amenities include: community pool, fire pit, and dog park. Whether primary residence or vacation home, come join the fabulous lake living at Waterstone.
Last Agent to Sell the Property
Mattamy Carolina Corporation Brokerage Email: joey.bennett@mattamycorp.com License #299863 Listed on: 07/27/2024
Property Details
Home Type
- Condominium
Year Built
- Built in 2024 | Under Construction
HOA Fees
- $250 Monthly HOA Fees
Home Design
- Brick Exterior Construction
- Slab Foundation
Interior Spaces
- 1,335 Sq Ft Home
- 1-Story Property
- Water Views
- Dishwasher
- Electric Dryer Hookup
Bedrooms and Bathrooms
- 3 Main Level Bedrooms
- 2 Full Bathrooms
Parking
- Parking Lot
- Assigned Parking
Schools
- Sherrills Ford Elementary School
- Mill Creek Middle School
- Bandys High School
Additional Features
- Access To Lake
- Heat Pump System
Community Details
Overview
- Cusick Management Association, Phone Number (704) 544-7779
- Built by Century Communities
- Waterstone Subdivision
- Mandatory home owners association
Amenities
- Picnic Area
Recreation
- Community Pool
Similar Homes in Sherrills Ford, NC
Home Values in the Area
Average Home Value in this Area
Property History
| Date | Event | Price | Change | Sq Ft Price |
|---|---|---|---|---|
| 03/24/2025 03/24/25 | Sold | $500,000 | 0.0% | $375 / Sq Ft |
| 07/27/2024 07/27/24 | For Sale | $500,000 | -- | $375 / Sq Ft |
Tax History Compared to Growth
Agents Affiliated with this Home
-
Joey Bennett
J
Seller's Agent in 2025
Joey Bennett
Mattamy Carolina Corporation
(757) 773-7974
5 in this area
65 Total Sales
-
Zack Bonczek

Buyer's Agent in 2025
Zack Bonczek
Keller Williams Lake Norman
(704) 960-2901
1 in this area
45 Total Sales
Map
Source: Canopy MLS (Canopy Realtor® Association)
MLS Number: 4165565
- 4455 Reed Creek Dr Unit 206
- 4455 Reed Creek Dr Unit 105
- 4455 Reed Creek Dr Unit 306
- 4455 Reed Creek Dr Unit 202
- 4455 Reed Creek Dr Unit 203
- 4455 Reed Creek Dr Unit 201
- 4455 Reed Creek Dr Unit 103
- 4455 Reed Creek Dr Unit 303
- 4455 Reed Creek Dr Unit 102
- 4371 Reed Creek Dr
- 7141 Brookview Ln
- B1 Plan at Waterstone
- Youngstown Townhome Plan at Waterstone
- Stratford III Townhome Plan at Waterstone
- B1 - ADA Plan at Waterstone
- A2 Plan at Waterstone
- A1 Plan at Waterstone
- A1 - ADA Plan at Waterstone
- 0000 Vinewood Rd
- 4374 Morning Mist Dr Unit 25






