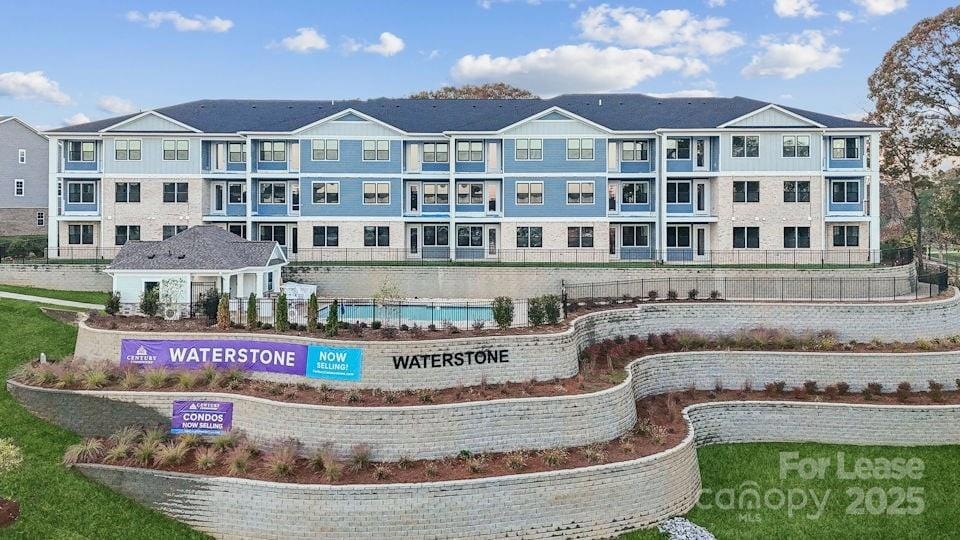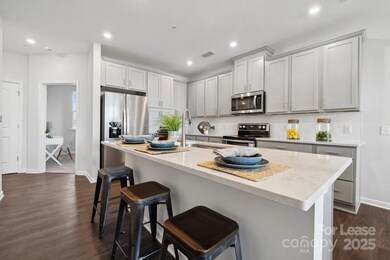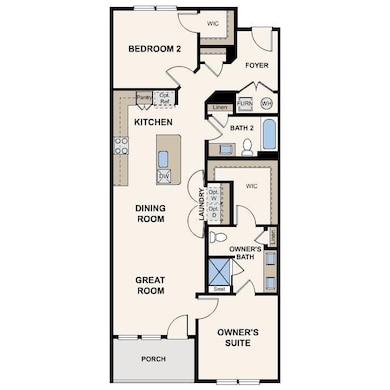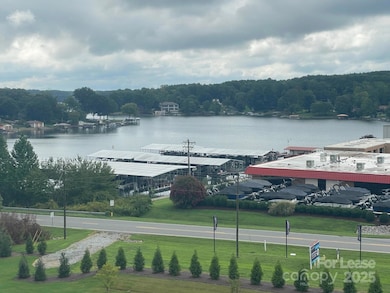4455 Reed Creek Dr Unit 305 Sherrills Ford, NC 28673
Highlights
- Water Views
- Community Cabanas
- Open Floorplan
- Sherrills Ford Elementary School Rated A-
- Access To Lake
- Clubhouse
About This Home
New Beautiful Waterfront 2BR/2BA Condos for rent in Sherrills Ford. Three minutes to shopping and restaurants. Live the Lake Life! Enjoy resort-style living with stunning views of Lake Norman in these brand-new 1277 sqft open floor plan spacious condos. 1st or 3rd floor units available, pet-friendly (smaller pets welcome). Amenities include large resort style pool with restrooms, free use of kayaks for fun boating adventures, picnic area and cabana for relaxing or entertaining, dog park for your furry friends, prime spot with Lake Norman access-perfect for water lovers, marina with Carefree Boat Club adjacent to condos. Covered porch allowing privacy and sunset water views, all appliances (refrigerator, microwave, range/oven, washer and dryer included. Don't miss your chance to enjoy lakefront living at its best. These won't last long! Schedule a tour and secure your slice of lakeside paradise!
Listing Agent
Ivester Jackson Christie's Brokerage Email: michaelgreen@ivesterjackson.com License #277278 Listed on: 08/28/2025
Condo Details
Home Type
- Condominium
Year Built
- Built in 2025
Home Design
- Entry on the 3rd floor
- Architectural Shingle Roof
Interior Spaces
- 1,277 Sq Ft Home
- 1-Story Property
- Open Floorplan
- Wired For Data
- Ceiling Fan
- Entrance Foyer
- Water Views
Kitchen
- Breakfast Bar
- Double Oven
- Electric Oven
- Electric Range
- Microwave
- Ice Maker
- Dishwasher
- Kitchen Island
- Disposal
Flooring
- Laminate
- Tile
Bedrooms and Bathrooms
- 2 Main Level Bedrooms
- Walk-In Closet
- 2 Full Bathrooms
Laundry
- Laundry closet
- Washer and Dryer
Home Security
Parking
- 2 Open Parking Spaces
- 2 Assigned Parking Spaces
Outdoor Features
- Access To Lake
- Waterfront has a Concrete Retaining Wall
- Covered Patio or Porch
- Fire Pit
Schools
- Sherrills Ford Elementary School
- Mill Creek Middle School
- Bandys High School
Utilities
- Forced Air Heating and Cooling System
- Vented Exhaust Fan
- Heat Pump System
- Electric Water Heater
- Fiber Optics Available
- Cable TV Available
Listing and Financial Details
- Security Deposit $1,850
- Property Available on 9/1/25
- Tenant pays for all except water
- 12-Month Minimum Lease Term
Community Details
Overview
- Property has a Home Owners Association
- Mid-Rise Condominium
- Waterstone Condos
- Waterstone Subdivision
Amenities
- Picnic Area
- Clubhouse
Recreation
- Recreation Facilities
- Community Cabanas
- Community Pool
- Dog Park
- Water Sports
- Trails
Security
- Carbon Monoxide Detectors
- Fire Sprinkler System
Map
Source: Canopy MLS (Canopy Realtor® Association)
MLS Number: 4297114
- 4455 Reed Creek Dr Unit 106
- 4455 Reed Creek Dr Unit 306
- 4358 Reed Creek Dr
- 7133 Brookview Ln
- 7137 Brookview Ln
- 7141 Brookview Ln
- 7145 Brookview Ln
- 7132 Brookview Ln
- 7149 Brookview Ln
- 7136 Brookview Ln
- 7140 Brookview Ln
- 7144 Brookview Ln
- 7148 Brookview Ln
- 7152 Brookview Ln
- 0000 Vinewood Rd
- 6977 Waterstone Dr
- A1 Plan at Waterstone - Condos
- A2 Plan at Waterstone - Condos
- Stratford III Townhome Plan at Waterstone - Alley Load Townhomes
- Youngstown Townhome Plan at Waterstone - Front Load Townhomes
- 4455 Reed Creek Dr Unit 304
- 4455 Reed Creek Dr Unit 101
- 4326 Reed Creek Dr
- 4718 Anise Cir Unit 20
- 4712 Anise Cir Unit 19
- 4724 Anise Cir Unit 21
- 4703 Anise Cir Unit 42
- 4715 Anise Cir Unit 40
- 4727 Anise Cir Unit 38
- 4592 Kobus Ct Unit 43
- 4751 Anise Cir Unit 34
- 4757 Anise Cir Unit 33
- 4622 Kobus Ct Unit 48
- 4607 Kobus Ct
- 4619 Kobus Ct Unit 75
- 4625 Kobus Ct Unit 74
- 4535 Stellata Loop
- 4553 Stellata Loop
- 3577 Jefferson St
- 4306 Reed Creek Dr







