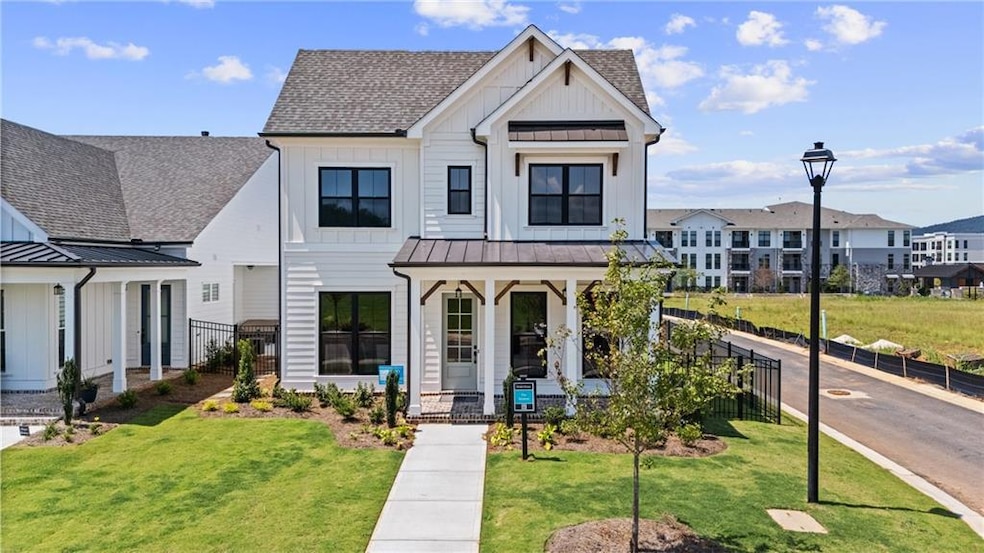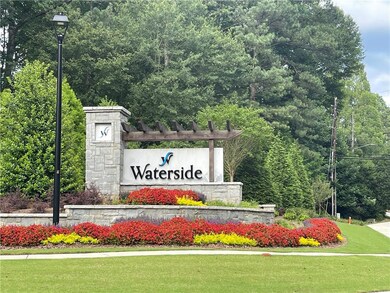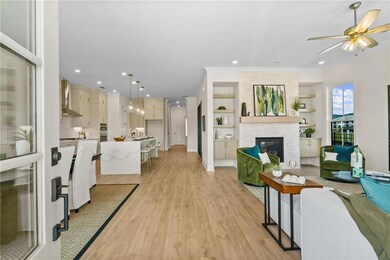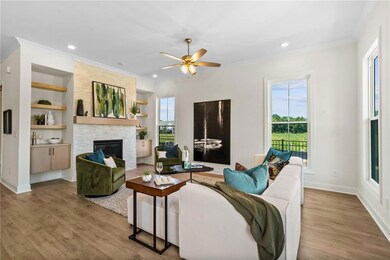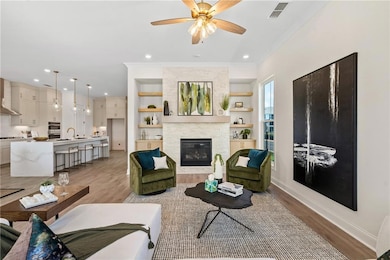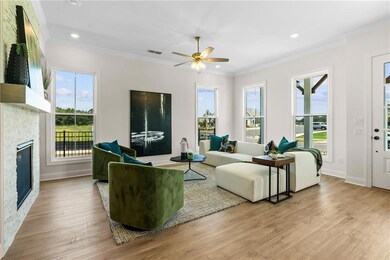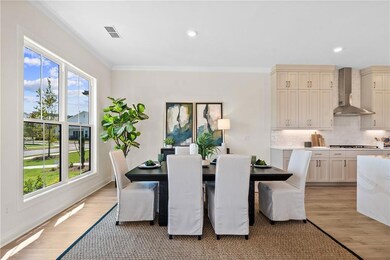4455 River Trail Dr Norcross, GA 30092
Estimated payment $6,710/month
Highlights
- Fitness Center
- Open-Concept Dining Room
- River View
- Simpson Elementary School Rated A
- Gated Community
- Craftsman Architecture
About This Home
Introducing The "Kenton"- in our Vintage collection by The Providence Group! Discover the perfect blend of timeless design and modern luxury in this stunning Craftsman-style home. Featuring 4 bedrooms and 3.5 baths, this residence offers exceptional comfort and functionality for today’s lifestyle. Owner’s Suite on Main for ultimate convenience and privacy. Open-concept living with seamless flow between kitchen, dining, and family spaces. Gourmet kitchen designed to impress with Elegant almond cabinetry, Striking Cambria Inverness countertops, Premium Café stainless steel appliances, and Oversized iron-stained island – perfect for entertaining. Warm tones Pride Resilient Ryman flooring. Upstairs features three spacious bedrooms, Loft area ideal for a home office, playroom, or media space. Fabulous outdoor Living, glass slider opens to a screened, covered patio overlooking a serene courtyard. Full front porch with breathtaking views of the Chattahoochee River. Nestled along the scenic Chattahoochee River, this thoughtfully designed community offers the perfect balance of natural beauty and modern convenience. Enjoy peaceful river views and a vibrant lifestyle surrounded by lush greenery and walking trails that invite you to explore and unwind. Community features Clubhouse with well appointed gym, community firepit, barbecue area, tranquil pool with sundeck. Located 1 mile from The Forum and City Center, with amazing restaurants, shopping, like lululemon and Crate and Barrel. At TPG, we value our customer, team member, and vendor team safety. Our communities are active construction zones and may not be safe to visit at certain stages of construction. Due to this, we ask all agents visiting the community with their clients come to the office prior to visiting any listed homes. Please note, during your visit, you will be escorted by a TPG employee and may be required to wear flat, closed toe shoes and a hardhat. HOA-maintained lawns! Don't miss this unique opportunity! Some Photos do not represent the actual home. For driving directions, you can use 4411 E. Jones Bridge Road, Peachtree Corners, GA 30092. [Kenton]
Listing Agent
The Providence Group Realty, LLC. License #206972 Listed on: 11/15/2025

Home Details
Home Type
- Single Family
Year Built
- Built in 2025 | Under Construction
Lot Details
- 4,408 Sq Ft Lot
- Property fronts a private road
- Fenced
- Landscaped
- Permeable Paving
- Corner Lot
- Level Lot
- Irrigation Equipment
HOA Fees
- $275 Monthly HOA Fees
Parking
- 2 Car Garage
- Parking Accessed On Kitchen Level
- Garage Door Opener
Home Design
- Craftsman Architecture
- Slab Foundation
- Composition Roof
- Cement Siding
- Brick Front
- HardiePlank Type
Interior Spaces
- 2,500 Sq Ft Home
- 2-Story Property
- Crown Molding
- Ceiling height of 10 feet on the main level
- Ceiling Fan
- Fireplace With Gas Starter
- Double Pane Windows
- Family Room with Fireplace
- Open-Concept Dining Room
- Dining Room Seats More Than Twelve
- Breakfast Room
- Loft
- Bonus Room
- Screened Porch
- River Views
Kitchen
- Open to Family Room
- Walk-In Pantry
- Double Oven
- Gas Cooktop
- Microwave
- Dishwasher
- Kitchen Island
- Stone Countertops
- Wood Stained Kitchen Cabinets
- Disposal
Flooring
- Wood
- Tile
Bedrooms and Bathrooms
- 4 Bedrooms | 1 Primary Bedroom on Main
- Walk-In Closet
- Vaulted Bathroom Ceilings
- Dual Vanity Sinks in Primary Bathroom
- Separate Shower in Primary Bathroom
- Soaking Tub
Laundry
- Laundry in Hall
- Laundry on main level
- Electric Dryer Hookup
Home Security
- Security System Owned
- Security Gate
- Smart Home
- Carbon Monoxide Detectors
- Fire and Smoke Detector
Schools
- Simpson Elementary School
- Pinckneyville Middle School
- Norcross High School
Utilities
- Central Heating and Cooling System
- Heating System Uses Natural Gas
- Underground Utilities
- 220 Volts in Garage
- Tankless Water Heater
- High Speed Internet
- Cable TV Available
Additional Features
- ENERGY STAR Qualified Appliances
- Courtyard
Listing and Financial Details
- Home warranty included in the sale of the property
Community Details
Overview
- $3,300 Initiation Fee
- Beacon Management Services Association
- Waterside Subdivision
- Rental Restrictions
Recreation
- Pickleball Courts
- Fitness Center
- Community Pool
- Park
- Trails
Additional Features
- Clubhouse
- Gated Community
Map
Home Values in the Area
Average Home Value in this Area
Property History
| Date | Event | Price | List to Sale | Price per Sq Ft |
|---|---|---|---|---|
| 11/15/2025 11/15/25 | Pending | -- | -- | -- |
| 11/15/2025 11/15/25 | For Sale | $1,026,325 | -- | $411 / Sq Ft |
Source: First Multiple Listing Service (FMLS)
MLS Number: 7682193
- 4435 River Trail Dr
- 5470 Bandolino Ln
- 5470 Bandolino Ln Unit 418
- 4408 River Trail Dr Unit 382
- 5115 Bandolino Ln
- 5590 Broad River View
- 5195 Bandolino Ln
- 5570 Broad River View
- 5205 Bandolino Ln
- 5550 Broad River View
- 5715 Broad River View
- 5693 Broad River View
- 5472 Bandolino Ln Unit 419
- 5693 Broad River View Unit 443
- 5480 Bandolino Ln
- 5480 Bandolino Ln Unit 423
- 5715 Broad River View Unit 449
- 5692 Broad River View Unit 435
- 5692 Broad River View
- 4948 Sudbrook Way
