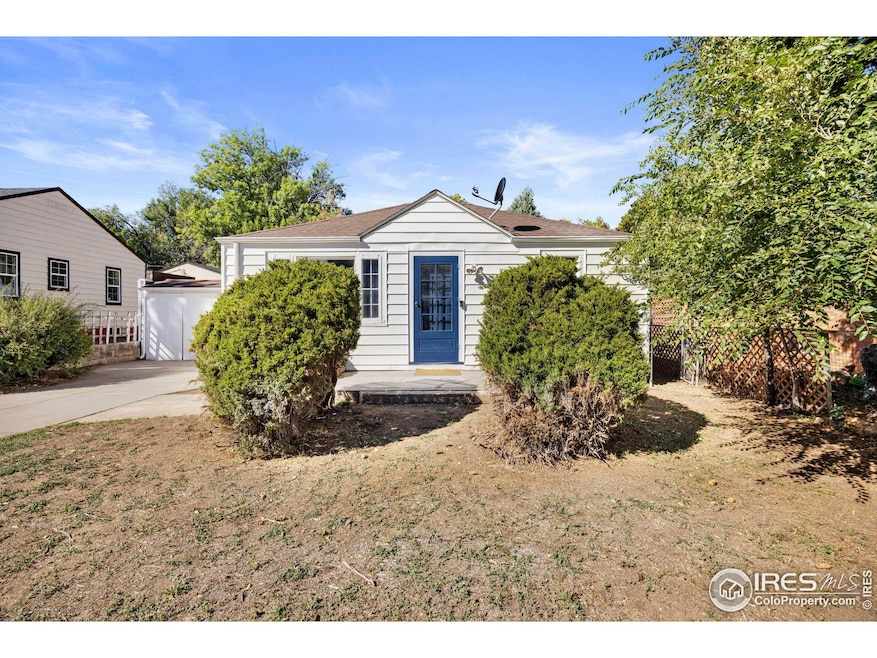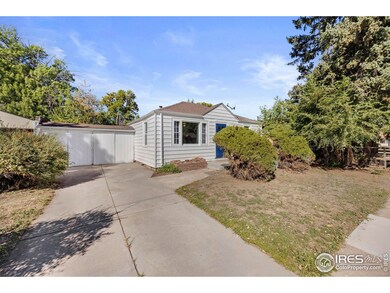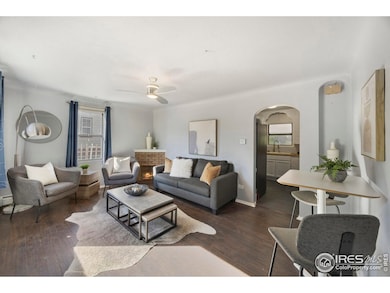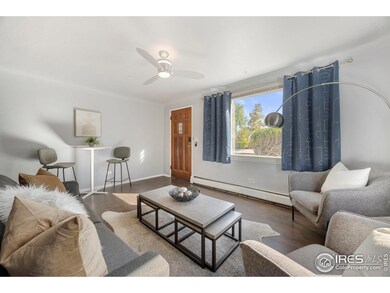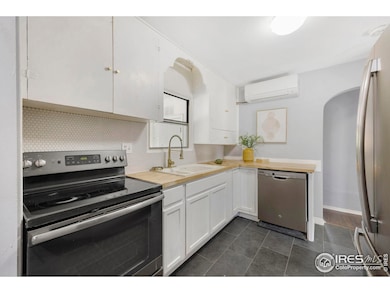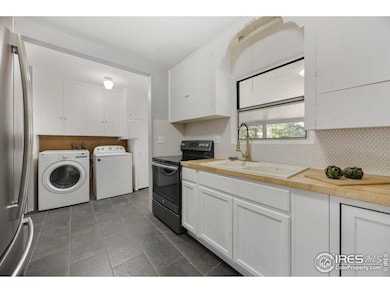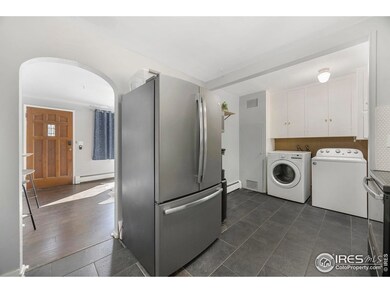
$435,000
- 2 Beds
- 1 Bath
- 732 Sq Ft
- 4465 S Bannock St
- Englewood, CO
Welcome to this charming 1938 bungalow nestled in the heart of Old Englewood, in the vibrant and growing Broadway Heights neighborhood. With 732 square feet of well-utilized space, this 2-bedroom, 1-bath home offers timeless character and thoughtful updates. Original windows and hardwood floors throughout retain the home's vintage charm, while the updated bathroom and cheerful kitchen bring a
Carol Hoffman Keller Williams DTC
