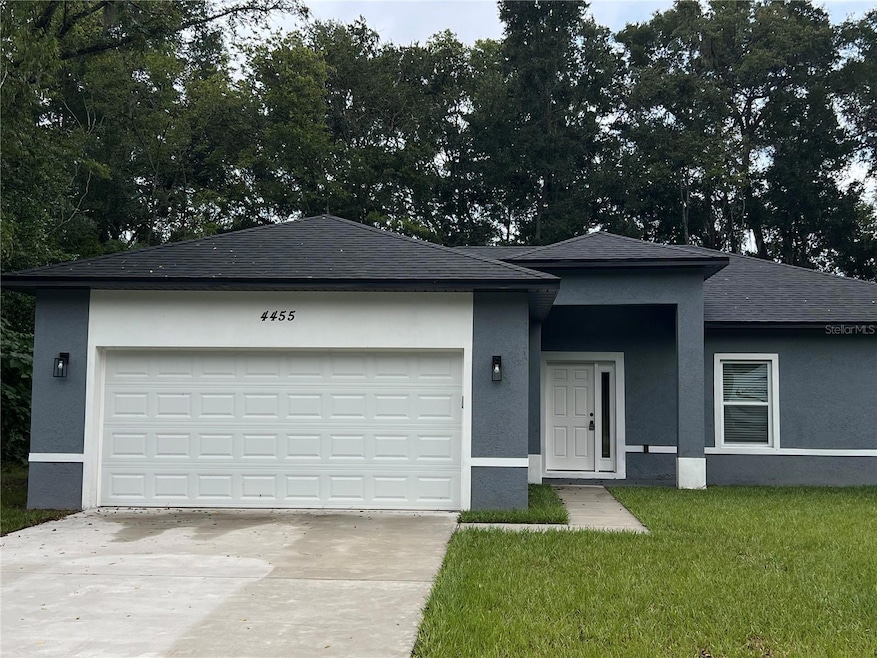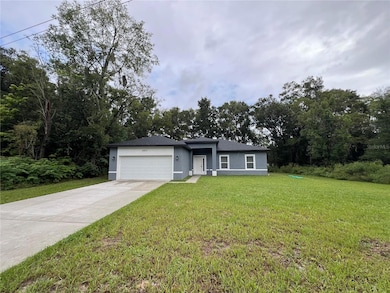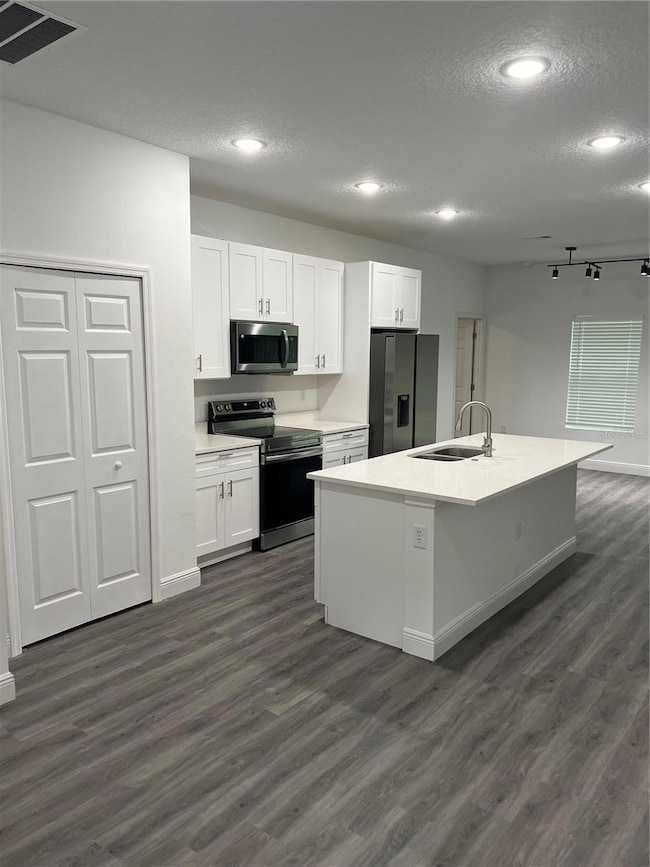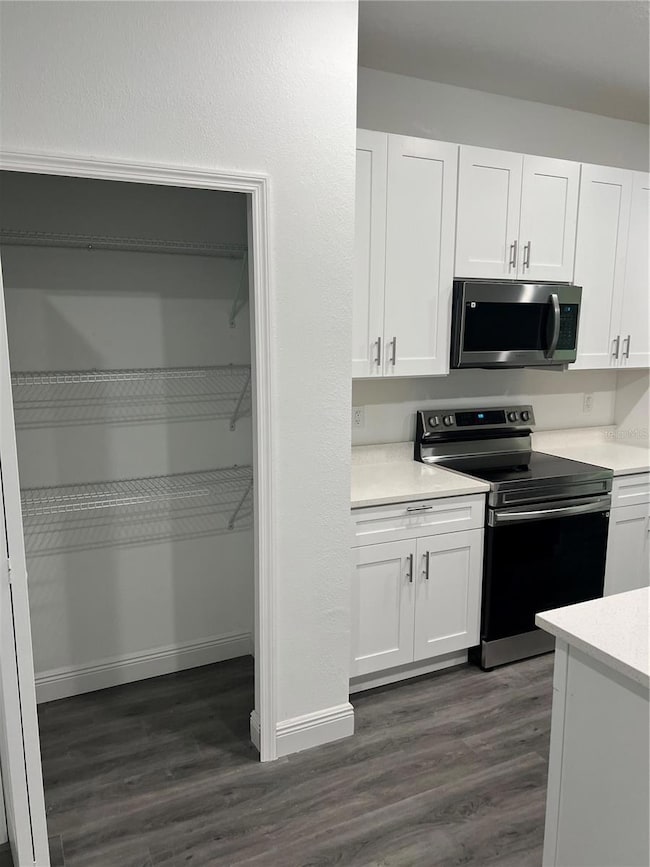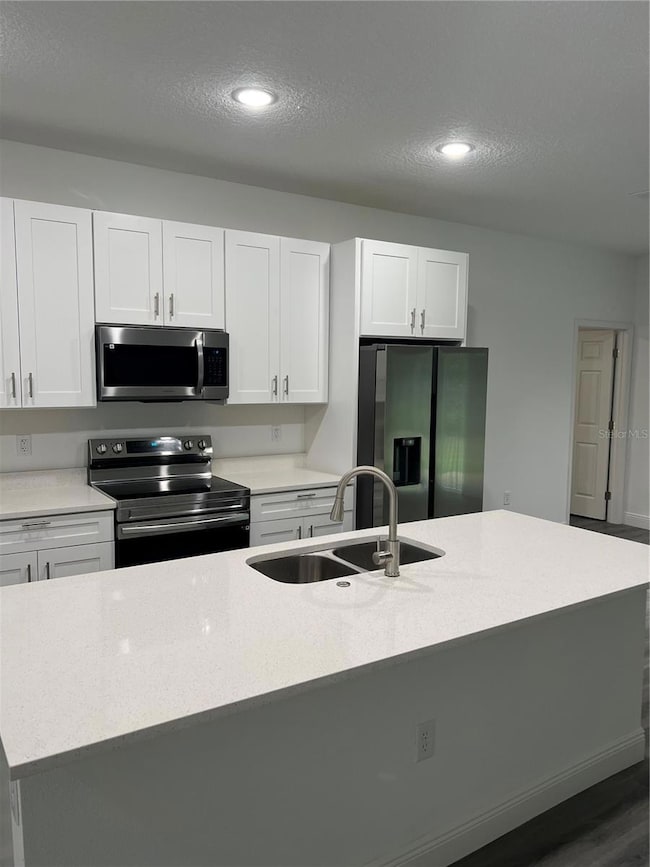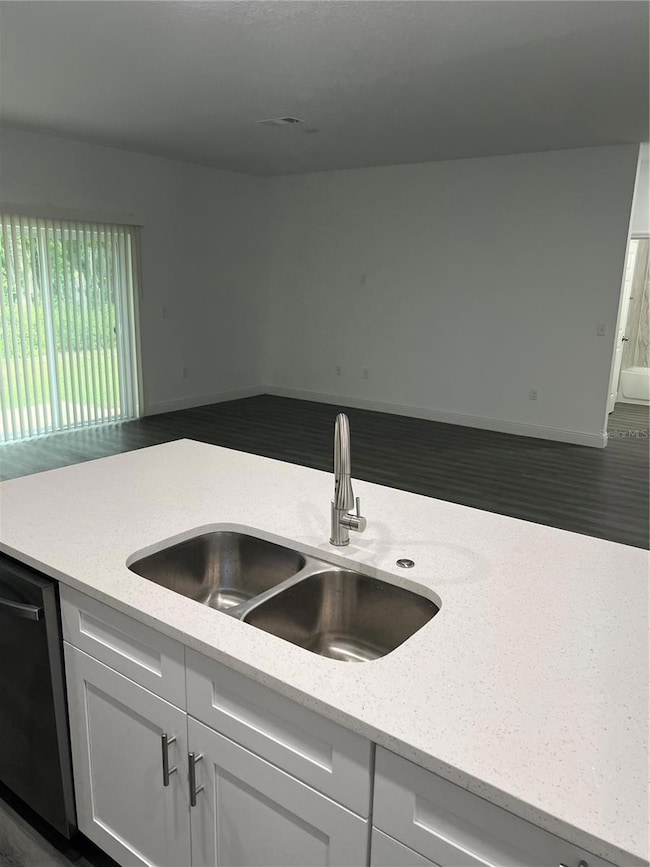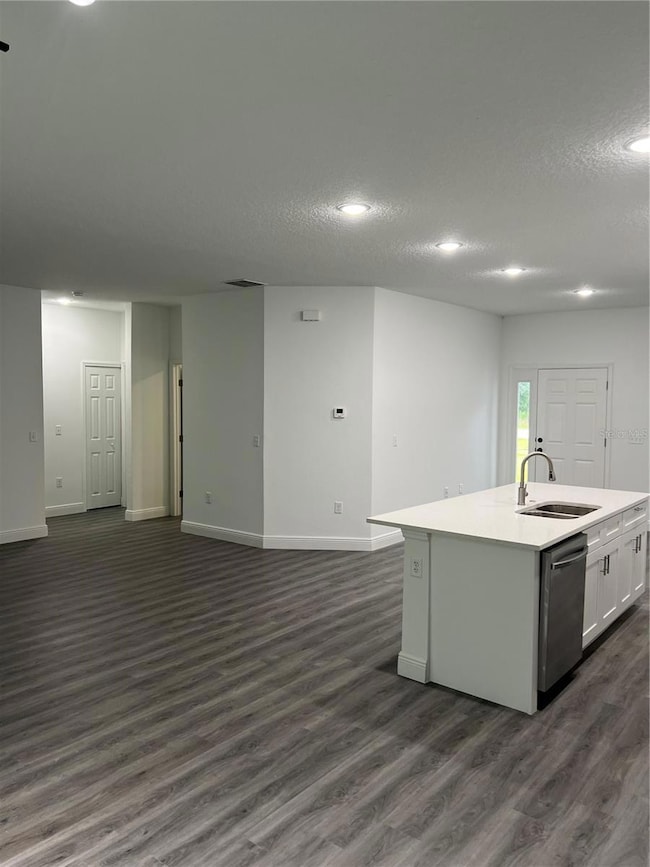4455 SE 24th St Ocala, FL 34471
Southeast Ocala NeighborhoodHighlights
- New Construction
- View of Trees or Woods
- Main Floor Primary Bedroom
- Forest High School Rated A-
- Open Floorplan
- High Ceiling
About This Home
Welcome to this NEW CONSTRUCTION home available for rent for the FIRST TIME! With 4 bedrooms and 2 baths this home is perfect for a larger family or one that wants to spread out. All the finishes in the home are top-notch. The luxury vinyl flooring, that is throughout the home, looks great and is easy to keep clean. The contemporary kitchen is the heart of this gorgeous home with stunning quartz counters, bright cabinets and stainless steel appliances. The bedrooms are in a split plan to give you and your family/guests the maximum amount of privacy. The large private backyard is the perfect location for bringing your family and friends together whether it is a bbq or a quiet, relaxing evening. The LAWN CARE IS INCLUDED at this price so you don't have to spend your days off taking care of the grounds! This home is located adjacent to Shocker Park which features 6 softball fields and is a stone's throw away from Maplewood Elementary. Just down the road is the Jervey Gantt Aquatic Center and Big Sun Soccer fields. You really can't beat the location! Come see this one before it is off the market!
Listing Agent
RE/MAX FOXFIRE - HWY 40 Brokerage Phone: 352-732-3344 License #3106293 Listed on: 10/07/2025

Home Details
Home Type
- Single Family
Est. Annual Taxes
- $566
Year Built
- Built in 2025 | New Construction
Lot Details
- 0.27 Acre Lot
- Lot Dimensions are 85x138
Parking
- 2 Car Attached Garage
- Basement Garage
- Ground Level Parking
- Garage Door Opener
- Driveway
Property Views
- Woods
- Park or Greenbelt
Interior Spaces
- 1,644 Sq Ft Home
- Open Floorplan
- High Ceiling
- Double Pane Windows
- ENERGY STAR Qualified Windows
- Blinds
- Family Room Off Kitchen
- Living Room
- Inside Utility
- Luxury Vinyl Tile Flooring
Kitchen
- Eat-In Kitchen
- Range
- Microwave
- Dishwasher
- Stone Countertops
Bedrooms and Bathrooms
- 4 Bedrooms
- Primary Bedroom on Main
- Split Bedroom Floorplan
- Walk-In Closet
- 2 Full Bathrooms
Laundry
- Laundry Room
- Washer and Electric Dryer Hookup
Outdoor Features
- Patio
Schools
- Maplewood Elementary School
- Osceola Middle School
- Forest High School
Utilities
- Central Heating and Cooling System
- Thermostat
- Electric Water Heater
- High Speed Internet
Listing and Financial Details
- Residential Lease
- Security Deposit $2,200
- Property Available on 10/7/25
- Tenant pays for cleaning fee
- The owner pays for grounds care
- $49 Application Fee
- 1 to 2-Year Minimum Lease Term
- Assessor Parcel Number 9010-0004-02
Community Details
Overview
- No Home Owners Association
Pet Policy
- Pet Deposit $500
- 2 Pets Allowed
- $500 Pet Fee
- Dogs and Cats Allowed
Map
Source: Stellar MLS
MLS Number: OM711022
APN: 9010-0004-02
- 4586 SE 25th Loop
- 4531 SE 27th St
- 2718 SE 45th Ave
- 4780 SE 25th Loop
- 4722 SE 25th Loop
- 4602 SE 28th St
- TBD SE 47th Terrace
- 4531 SE 30th St
- 0 SE 49th Ave
- 4015 SE 22nd St
- 1741 SE 43rd Terrace
- 2404 SE 39th Ave
- 5083 SE 24th Place
- 5083 SE 26th St
- 4201 SE 31st Place
- 4611 SE 32nd Place
- 4730 SE 31st St
- 3122 SE 42nd Terrace
- 4510 SE 32nd Place
- 3214 SE 43rd Ave
- 4617 SE 27th St
- 4440 SE 17th St
- 1536 SE 43rd Terrace
- 2920 SE 50th Ct Unit A
- 2920 SE 50th Ct Unit B
- 4025 SE 17th Place
- 3963 SE 17th Place
- 4530 SE 14th St
- 3221 SE 39th Ave
- 5145 SE 31st St Unit D
- 5230 SE 31st St Unit 5230C
- 2931 SE 52nd Ave Unit D
- 2931 SE 52nd Ave Unit A
- 5335 SE 30th Place Unit 5335C
- 3585 SE 37th Avenue Rd
- 3594 SE 37th Ct
- 5405 SE 28th Ln
- 5425 SE 28th Ln
- 5390 SE 29th Place Unit C
- 5370 SE 30th Place Unit D
