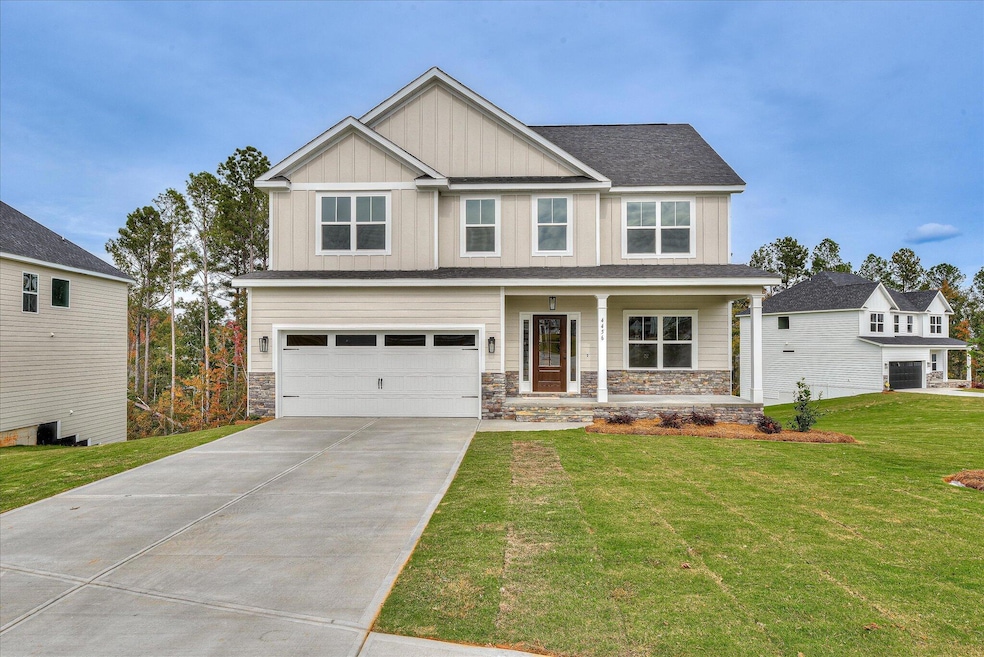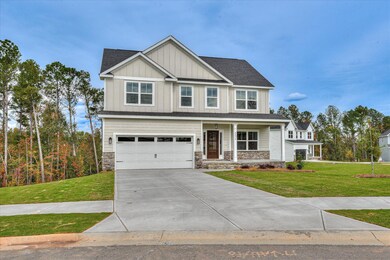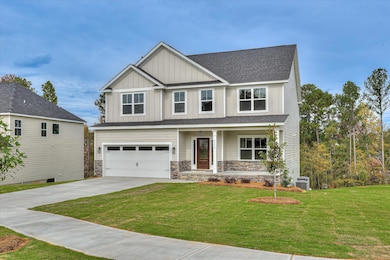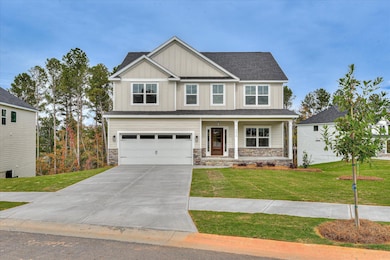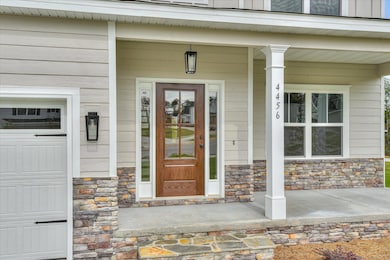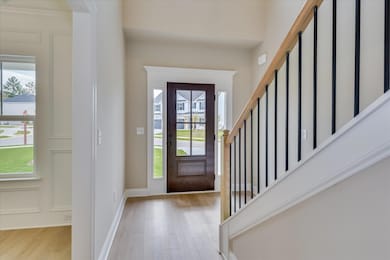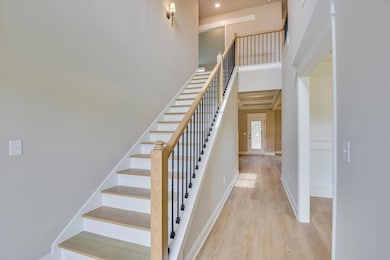Estimated payment $3,668/month
Highlights
- New Construction
- Main Floor Bedroom
- Community Pool
- Greenbrier Middle School Rated A
- Bonus Room
- Covered Patio or Porch
About This Home
**Builder offering 30 year FIXED RATE at 4.99 %. EQUAL HOUSING OPPORTUNITY . OFFERED THROUGH BUILDER PREFERRED LENDER ONLY. Contact the listing team for further information . Lansing 8 Basement Plan by Oconee Capital offers 6 bedrooms, 4 bathrooms, and 3,543 square feet across three levels of living space. A formal dining room welcomes you off the foyer, leading into the open-concept kitchen and family room--perfect for entertaining and everyday living. The gourmet kitchen features a slide-in range, single oven with microwave above, upgraded dishwasher, wood hood vented to the exterior, and abundant cabinetry.A guest/in-law suite with full bath is located on the main level for convenience. Upstairs includes a spacious media room and secondary bedrooms, while the owner's suite offers comfort and style with its private en suite bath.The finished basement is designed for entertainment, complete with a theater room and kitchenette, making it the ultimate space for movie nights, game days, or hosting guests. YARD IS FULLY LANDSCAPED AND IRRIGATED. ** OPTIONS IN THE HOME CAN CHANGE PRIOR TO AN AGREED UPON CONTRACT AT THE BUILDERS DISCRETION. WP INCLUDES 3.5 ACRE PARK ,WALKING TRAILS, SIDEWALKS, PARKS, STREET TREES, STREET LIGHTS, PLAYGROUND, FIRE PIT & POOL.
Home Details
Home Type
- Single Family
Year Built
- Built in 2025 | New Construction
Lot Details
- 0.4 Acre Lot
- Lot Dimensions are 75 x 130
- Landscaped
HOA Fees
- $50 Monthly HOA Fees
Parking
- 2 Car Garage
Home Design
- Brick Exterior Construction
- Slab Foundation
- Composition Roof
- Stone Siding
Interior Spaces
- 3,543 Sq Ft Home
- 3-Story Property
- Ceiling Fan
- Entrance Foyer
- Living Room with Fireplace
- Breakfast Room
- Dining Room
- Bonus Room
- Pull Down Stairs to Attic
- Fire and Smoke Detector
- Finished Basement
Kitchen
- Electric Range
- Microwave
- Dishwasher
- Kitchen Island
- Disposal
Flooring
- Carpet
- Ceramic Tile
- Luxury Vinyl Tile
Bedrooms and Bathrooms
- 6 Bedrooms
- Main Floor Bedroom
- Primary Bedroom Upstairs
- Garden Bath
Laundry
- Laundry Room
- Washer Hookup
Outdoor Features
- Covered Patio or Porch
Schools
- Parkway Elementary School
- Greenbrier Middle School
- Greenbrier High School
Utilities
- Forced Air Heating and Cooling System
- Heat Pump System
- Cable TV Available
Listing and Financial Details
- Home warranty included in the sale of the property
- Tax Lot 80
- Assessor Parcel Number 059945
Community Details
Overview
- Built by Oconee Capital
- Whispering Pines Subdivision
Recreation
- Community Playground
- Community Pool
- Park
- Trails
Map
Home Values in the Area
Average Home Value in this Area
Property History
| Date | Event | Price | List to Sale | Price per Sq Ft |
|---|---|---|---|---|
| 11/18/2025 11/18/25 | Pending | -- | -- | -- |
| 08/14/2025 08/14/25 | For Sale | $575,900 | -- | $163 / Sq Ft |
Source: REALTORS® of Greater Augusta
MLS Number: 545771
- 708 Basal Ct
- 712 Basal Ct
- 4454 Baywood Trail
- 4452 Baywood Trail
- 4455 Baywood Trail
- 4464 Baywood Trail
- 4466 Baywood Trail
- 4470 Baywood Trail
- 4474 Baywood Trail
- 4475 Baywood Trail
- 4463 Baywood Trail
- 4477 Baywood Trail
- 4483 Baywood Trail
- 967 Windmill Pkwy
- 4416 Baywood Trail
- 621 Grosbeak Ln
- 626 Grosbeak Ln
- 2047 Warbler Dr
- 630 Grosbeak Ln
- 2045 Warbler Dr
