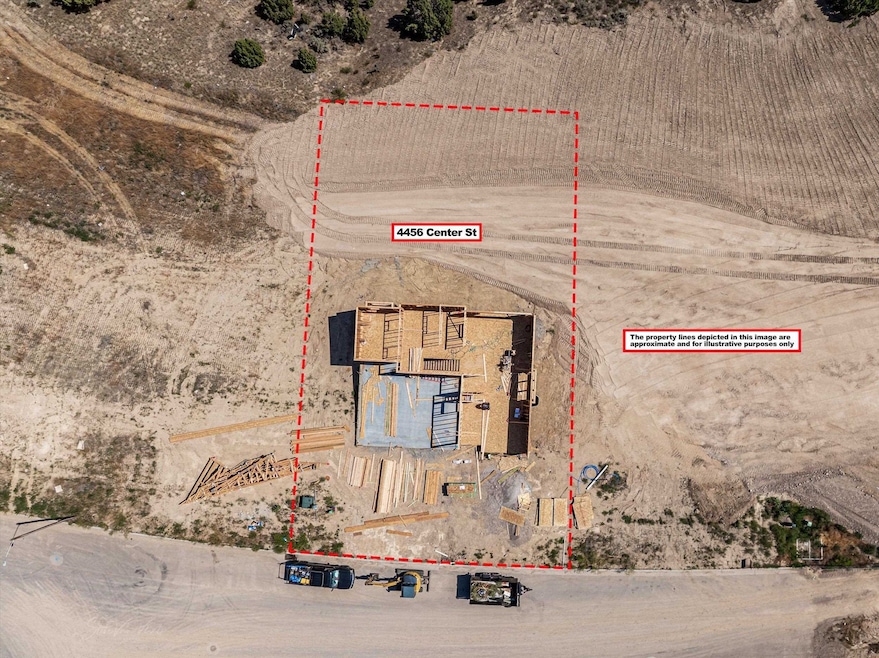4456 Center St Pocatello, ID 83201
Northeast Pocatello NeighborhoodEstimated payment $4,240/month
Highlights
- Vaulted Ceiling
- Ranch Style House
- Den
- Edahow Elementary School Rated A-
- 2 Fireplaces
- Covered Patio or Porch
About This Home
Welcome to this exceptional new construction opportunity, perched atop a serene hill that offers stunning panoramic views. Situated with quick access to I-15, Idaho State University, and Portneuf Medical Center, this home is perfectly positioned for both work and leisure. A scenic trail system winds throughout the neighborhood, offering easy access to outdoor adventures right outside your door. The spacious design of this home features vaulted ceilings, a walk-out basement, and daylight windows. In addition to the 3 bedrooms, 2 full baths, and 2 half baths, you'll find a dedicated room ideal for a home office, gym, or possible 4th bedroom! This thoughtfully planned layout includes a large deck off the back patio, ideal for enjoying the morning sunrise, while taking in the incredible views of Pocatello Creek. With the home currently under construction, you'll have the possibility of selecting your preferred colors and finishes, but act quickly – time is of the essence to make your selections before the builder does. The property will ALSO include finished landscaping in the front yard, and a completed fence. Act quick before it's gone!
Home Details
Home Type
- Single Family
Year Built
- Built in 2025 | Under Construction
Lot Details
- 10,454 Sq Ft Lot
- Property is Fully Fenced
- Vinyl Fence
HOA Fees
- $15 Monthly HOA Fees
Home Design
- Ranch Style House
- Concrete Foundation
- Frame Construction
- Architectural Shingle Roof
- Stone Siding
- Vinyl Siding
Interior Spaces
- 2,816 Sq Ft Home
- Vaulted Ceiling
- 2 Fireplaces
- Self Contained Fireplace Unit Or Insert
- Den
- Laundry on main level
Bedrooms and Bathrooms
- 3 Bedrooms | 1 Main Level Bedroom
Finished Basement
- Walk-Out Basement
- Basement Fills Entire Space Under The House
- Exterior Basement Entry
- Laundry in Basement
- Basement Window Egress
Parking
- 3 Car Attached Garage
- Driveway
Outdoor Features
- Covered Patio or Porch
Schools
- Tendoy Elementary School
- Franklin Middle School
- Century High School
Utilities
- Forced Air Heating and Cooling System
- Heating System Uses Gas
Community Details
- Association fees include walking path, common area
Map
Home Values in the Area
Average Home Value in this Area
Property History
| Date | Event | Price | Change | Sq Ft Price |
|---|---|---|---|---|
| 07/25/2025 07/25/25 | For Sale | $667,500 | -- | $237 / Sq Ft |
Source: Greater Pocatello Association of REALTORS®
MLS Number: 580079
- 2560 Woodhill Way
- 1222 Freeman Ln
- 1505 Eastridge Dr
- 675 University Dr
- 104 Stanford Ave
- 546 S 10th Ave Unit 546 S 10th Avenue
- 638 S 9th Ave
- 856 E Carter St Unit 3
- 605 S 7th Ave Unit 1
- 420 S 6th Ave
- 618 S 4th Ave Unit 4
- 424 E Dillon St
- 1452 S 3rd Ave
- 2410 Andrew St
- 1901 S 4th Ave
- 226 Lawton St
- 226 Lawton St
- 1844 S 2nd Ave
- 310 W Terry St Unit B
- 2100 S 2nd Ave







