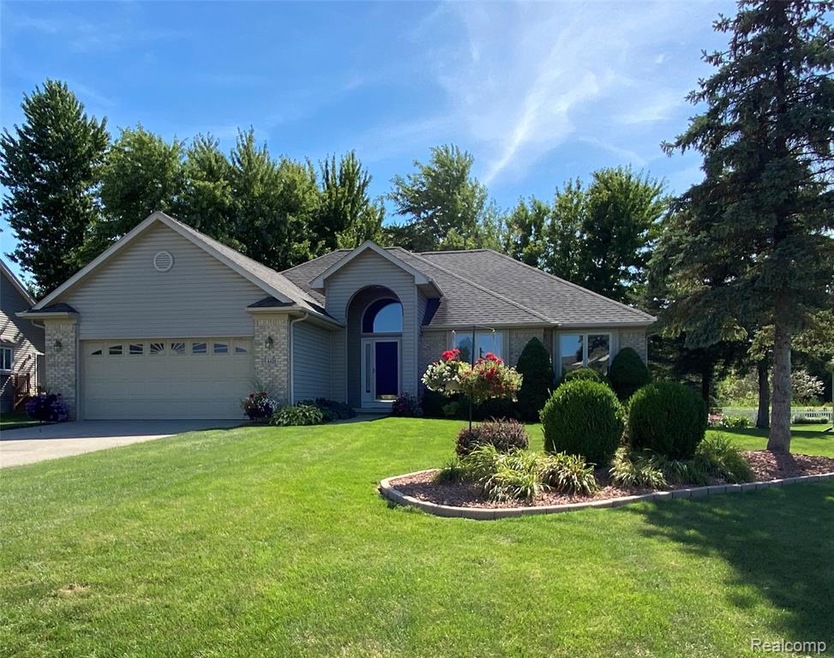
$329,900
- 3 Beds
- 2 Baths
- 2,548 Sq Ft
- 4456 Maple Leaf Dr
- Unit 6
- Grand Blanc, MI
Welcome to this beautiful brick ranch tucked away at the end of a quiet dead-end street in Grand Blanc! As you step inside, you’ll notice the natural light pouring in through the picture window above the front door, giving the entry a bright, welcoming feel. The layout offers great flow with a vaulted great room featuring a cozy gas fireplace, and a spacious bonus room just off the dining area
Krista Jelsky RE/MAX First
