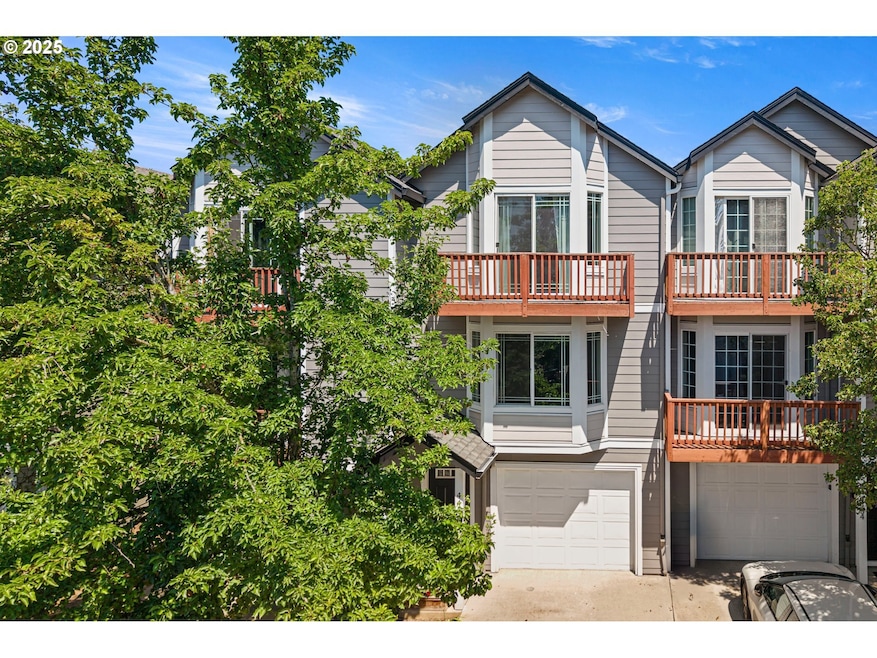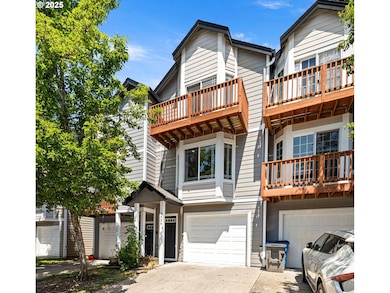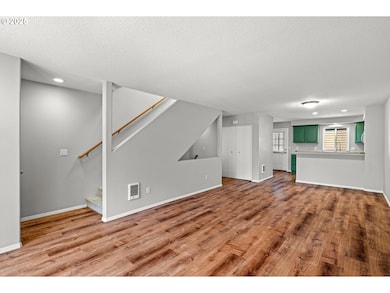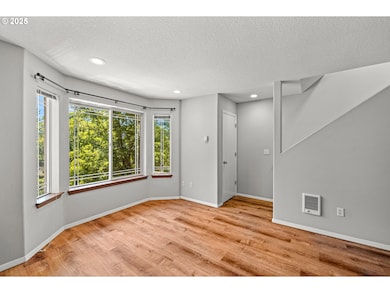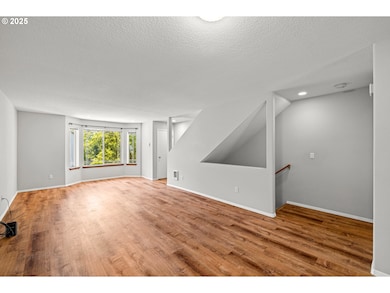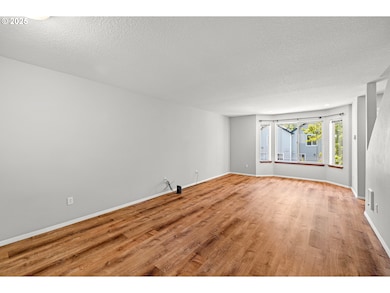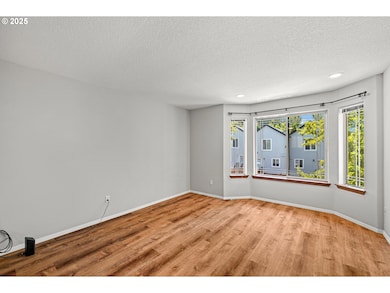4456 NE Nicholson Loop Vancouver, WA 98661
Bagley Downs NeighborhoodEstimated payment $2,203/month
Highlights
- Deck
- Private Yard
- Porch
- Main Floor Primary Bedroom
- Stainless Steel Appliances
- 1 Car Attached Garage
About This Home
Modern Style, Smart Layout & Private Baths for All! This stylishly updated 3-story townhome offers 1,525 square feet of contemporary comfort, thoughtfully designed to fit a variety of living needs. Whether you're looking for a private home office, a guest or in-law suite, or simply more space for everyone - this home delivers. Fresh and modern from the moment you arrive, the interior features light, inviting colors and gorgeous brand-new, easy-care laminate flooring throughout the main living area. The updated kitchen is both chic and functional, showcasing sleek cabinetry with updated hardware, an eating bar, and newer stainless steel appliances – refrigerator included! Each of the three spacious bedrooms has its own private full bathroom, providing exceptional flexibility and privacy. The owner’s suite is a true retreat, complete with a private deck and a spa-inspired en-suite featuring stunning new tile – truly a Must See - both for the soaking tub and the separate shower. The lower-level bedroom/full bathroom is self-contained with a sliding door to the backyard - perfect as an office, teen hangout, or guest suite. For added convenience, washer and dryer are also included. The HOA covers front landscaping, making this home as low-maintenance as it is move-in ready.
Listing Agent
Realty One Group Prestige Brokerage Email: teamwa@rogprestige.com License #124921 Listed on: 07/10/2025

Townhouse Details
Home Type
- Townhome
Est. Annual Taxes
- $3,018
Year Built
- Built in 2003
Lot Details
- 1,306 Sq Ft Lot
- Fenced
- Landscaped
- Private Yard
- Raised Garden Beds
HOA Fees
- $200 Monthly HOA Fees
Parking
- 1 Car Attached Garage
- Driveway
Home Design
- Composition Roof
- Cement Siding
Interior Spaces
- 1,525 Sq Ft Home
- 3-Story Property
- Double Pane Windows
- Bay Window
- Family Room
- Combination Dining and Living Room
- Laundry Room
Kitchen
- Free-Standing Range
- Microwave
- Dishwasher
- Stainless Steel Appliances
Flooring
- Wall to Wall Carpet
- Laminate
Bedrooms and Bathrooms
- 3 Bedrooms
- Primary Bedroom on Main
- Soaking Tub
Accessible Home Design
- Accessibility Features
- Accessible Parking
Outdoor Features
- Deck
- Patio
- Porch
Schools
- Roosevelt Elementary School
- Mcloughlin Middle School
- Fort Vancouver High School
Utilities
- No Cooling
- Zoned Heating
- Electric Water Heater
Listing and Financial Details
- Assessor Parcel Number 161657024
Community Details
Overview
- Rj Property Management Llc Association, Phone Number (360) 828-5164
- On-Site Maintenance
Security
- Resident Manager or Management On Site
Map
Home Values in the Area
Average Home Value in this Area
Tax History
| Year | Tax Paid | Tax Assessment Tax Assessment Total Assessment is a certain percentage of the fair market value that is determined by local assessors to be the total taxable value of land and additions on the property. | Land | Improvement |
|---|---|---|---|---|
| 2025 | $3,018 | $311,059 | $130,400 | $180,659 |
| 2024 | $2,739 | $308,749 | $130,400 | $178,349 |
| 2023 | $2,814 | $283,233 | $130,400 | $152,833 |
| 2022 | $2,581 | $301,623 | $130,400 | $171,223 |
| 2021 | $2,453 | $257,788 | $110,000 | $147,788 |
| 2020 | $2,397 | $230,967 | $68,400 | $162,567 |
| 2019 | $2,054 | $233,966 | $62,100 | $171,866 |
| 2018 | $2,162 | $207,570 | $0 | $0 |
| 2017 | $1,892 | $181,429 | $0 | $0 |
| 2016 | $1,738 | $165,621 | $0 | $0 |
Property History
| Date | Event | Price | List to Sale | Price per Sq Ft | Prior Sale |
|---|---|---|---|---|---|
| 11/14/2025 11/14/25 | Pending | -- | -- | -- | |
| 09/03/2025 09/03/25 | Price Changed | $335,000 | -1.5% | $220 / Sq Ft | |
| 07/29/2025 07/29/25 | Price Changed | $340,000 | -1.4% | $223 / Sq Ft | |
| 07/10/2025 07/10/25 | For Sale | $345,000 | +25.5% | $226 / Sq Ft | |
| 04/12/2021 04/12/21 | Sold | $275,000 | 0.0% | $180 / Sq Ft | View Prior Sale |
| 03/15/2021 03/15/21 | Pending | -- | -- | -- | |
| 02/27/2021 02/27/21 | Price Changed | $275,000 | 0.0% | $180 / Sq Ft | |
| 02/27/2021 02/27/21 | For Sale | $275,000 | 0.0% | $180 / Sq Ft | |
| 01/14/2021 01/14/21 | Off Market | $275,000 | -- | -- | |
| 01/08/2021 01/08/21 | For Sale | $275,000 | -- | $180 / Sq Ft |
Purchase History
| Date | Type | Sale Price | Title Company |
|---|---|---|---|
| Warranty Deed | $275,000 | Wfg Natl Ttl Co Of Clark Cnt | |
| Warranty Deed | $92,000 | Stewart Title | |
| Interfamily Deed Transfer | -- | Stewart Title | |
| Warranty Deed | $184,900 | Stewart Title | |
| Warranty Deed | $162,900 | Fidelity National Title | |
| Interfamily Deed Transfer | -- | -- | |
| Warranty Deed | $138,696 | Fidelity National Title | |
| Quit Claim Deed | -- | Fidelity National Title |
Mortgage History
| Date | Status | Loan Amount | Loan Type |
|---|---|---|---|
| Open | $247,500 | New Conventional | |
| Previous Owner | $55,200 | Adjustable Rate Mortgage/ARM | |
| Previous Owner | $188,875 | VA | |
| Previous Owner | $114,030 | Fannie Mae Freddie Mac | |
| Previous Owner | $131,750 | Purchase Money Mortgage |
Source: Regional Multiple Listing Service (RMLS)
MLS Number: 775696356
APN: 161657-024
- 5513 NE 43rd Place
- 4318 NE 39th St
- 4311 Plomondon St
- 0 NE 38th St Unit 14 351274999
- 0 NE 38th St Unit 20 110815407
- 0 NE 38th St Unit 19 708684594
- 0 NE 38th St Unit 21 331125690
- 0 NE 38th St Unit 15 380111173
- 0 Falk Rd
- 4508 NE 41st St
- 3701 NE 35th St
- 5301 Plomondon St Unit C12
- 5301 Plomondon St Unit F24
- 5417 NE 34th St Unit 30(H)
- 2727 Rossiter Ln
- 5509 NE 44th St
- 3836 NE 45th St Unit A
- 3836 NE 45th St Unit A
- 3921 E Fourth Plain Blvd Unit 53
- 3704 NE 45th St
