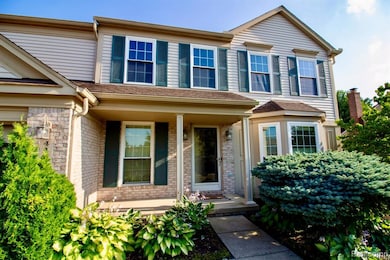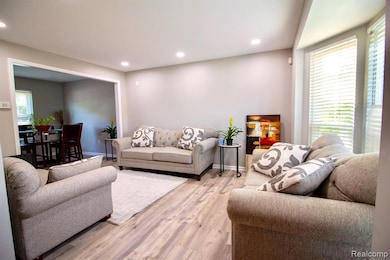44569 Greenbriar Ct Unit 41 Belleville, MI 48111
Estimated payment $2,351/month
Highlights
- Colonial Architecture
- No HOA
- 2 Car Attached Garage
- Vaulted Ceiling
- Fireplace
- Recessed Lighting
About This Home
Welcome To Your Dream Home In The Heart Of Greenbriar! Discover Comfort, Space, And Elegance In This Stately 3-Bedroom, 2.5-Bath Home With An Attached 2-Car Garage, Beautifully Situated In The Desirable Greenbriar Condo Subdivision Of Van Buren Township. Built In 2000,
This Meticulously Maintained Gem Boasts An Open, Light-Filled Floor Plan That Seamlessly Blends Modern Convenience With Timeless Charm. Step Inside And Be Greeted By Expansive Living Spaces Bathed In Natural Light And Enhanced By Recessed Lighting And Cooling Ceiling Fans Throughout. The Spacious Kitchen Is The Heart Of The Home, Featuring A Functional Island, Newer Appliances—Including Refrigerator, Stove, Microwave, And Dishwasher—And A Picture-Perfect View Of The Backyard From The Kitchen Window. The Stunning Family Room Invites You To Relax Beneath Soaring Vaulted Ceilings Beside A Cozy Fireplace, Or Step Out Through The Door Wall Onto A Large Deck—Perfect For Entertaining Or Simply Enjoying Your Morning Coffee.
The Private, Fully Fenced Backyard Offers Plenty Of Room To Play, Garden, Or Unwind In Peace. Upstairs, Retreat To The Luxurious Master Suite Complete With A Spacious Walk-In Closet And A Spa-Like Master Bath. Thoughtful Touches And Abundant Space Continue Throughout The Home, Making It Ideal For Families Or Anyone Looking For A Tranquil Place To Call Home. Unfinished Basement With Poured Concrete Walls And Floor, Sump Pump, And Wide-Open Space—Perfect For Storage, A Home Gym, Workshop, Recreation Area, Or Future Finishing To Add Even More Living Space.
Don't Miss Your Opportunity To Own This Exceptional Property In One Of Van Buren Township’s Most Sought-After Communities! This Is More Than A Home—It’s A Lifestyle. Schedule Your Showing Today.
Home Details
Home Type
- Single Family
Est. Annual Taxes
Year Built
- Built in 1970
Lot Details
- 7,405 Sq Ft Lot
- Lot Dimensions are 60x120
Parking
- 2 Car Attached Garage
Home Design
- Colonial Architecture
- Poured Concrete
- Asphalt Roof
- Vinyl Construction Material
Interior Spaces
- 1,961 Sq Ft Home
- 2-Story Property
- Vaulted Ceiling
- Recessed Lighting
- Fireplace
- Unfinished Basement
Kitchen
- Built-In Electric Oven
- Microwave
- Dishwasher
- Disposal
Bedrooms and Bathrooms
- 3 Bedrooms
Utilities
- Forced Air Heating System
- Heating System Uses Natural Gas
- Sewer in Street
Additional Features
- Exterior Lighting
- Ground Level
Community Details
- No Home Owners Association
- Van Buren Estates 2 Subdivision
Listing and Financial Details
- Assessor Parcel Number 83010010041000
Map
Home Values in the Area
Average Home Value in this Area
Tax History
| Year | Tax Paid | Tax Assessment Tax Assessment Total Assessment is a certain percentage of the fair market value that is determined by local assessors to be the total taxable value of land and additions on the property. | Land | Improvement |
|---|---|---|---|---|
| 2025 | $3,023 | $164,500 | $0 | $0 |
| 2024 | $3,023 | $147,200 | $0 | $0 |
| 2023 | $1,749 | $135,300 | $0 | $0 |
| 2022 | $2,841 | $122,900 | $0 | $0 |
| 2021 | $2,830 | $116,600 | $0 | $0 |
| 2020 | $2,761 | $109,500 | $0 | $0 |
| 2019 | $2,744 | $102,600 | $0 | $0 |
| 2018 | $1,363 | $95,000 | $0 | $0 |
| 2017 | $2,528 | $90,500 | $0 | $0 |
| 2016 | $2,291 | $90,100 | $0 | $0 |
| 2015 | $7,030 | $81,900 | $0 | $0 |
| 2013 | $6,810 | $68,100 | $0 | $0 |
| 2010 | -- | $66,400 | $0 | $0 |
Property History
| Date | Event | Price | List to Sale | Price per Sq Ft | Prior Sale |
|---|---|---|---|---|---|
| 07/08/2025 07/08/25 | For Sale | $399,900 | +18.0% | $204 / Sq Ft | |
| 10/20/2023 10/20/23 | Sold | $339,000 | +1.0% | $173 / Sq Ft | View Prior Sale |
| 09/29/2023 09/29/23 | Pending | -- | -- | -- | |
| 09/19/2023 09/19/23 | Price Changed | $335,500 | -1.3% | $171 / Sq Ft | |
| 09/08/2023 09/08/23 | For Sale | $339,999 | -- | $173 / Sq Ft |
Purchase History
| Date | Type | Sale Price | Title Company |
|---|---|---|---|
| Warranty Deed | $339,000 | None Listed On Document | |
| Warranty Deed | $339,000 | None Listed On Document | |
| Warranty Deed | $339,000 | None Listed On Document | |
| Quit Claim Deed | -- | Land Title | |
| Interfamily Deed Transfer | -- | None Available | |
| Warranty Deed | $140,000 | None Available | |
| Warranty Deed | $236,000 | Title Giant |
Mortgage History
| Date | Status | Loan Amount | Loan Type |
|---|---|---|---|
| Open | $310,439 | FHA | |
| Closed | $310,439 | FHA |
Source: Realcomp
MLS Number: 20251013203
APN: 83-010-01-0041-000
- 44994 Sondra Dr Unit 42
- 0000 van Born
- 6785 Belleville Rd
- 7177 Belle Pointe Dr
- 000 Yost Rd
- 6921 Chandler Dr Unit 145
- 6921 Chandler Dr
- 7081 Chandler Dr
- 6833 Sadie Ln
- 7210 Chandler Dr
- 7235 Castell Blvd
- 6367 Florence Ln Unit 240
- 42887 Sadie Ln Unit 228
- 7585 Belleville Rd
- 42773 Maude Ct Unit 19
- 4891 S Sheldon Rd
- 44600 Robson Rd
- 4619 Artley St
- 42588 Ecorse Rd
- 4593 Artley St
- 7069 Belleville Rd Unit Suite 2
- 8470 Belleville Rd
- 8767 Hardwood Dr Unit 113
- 47387 Victorian Square W
- 4446 Sherwood Cir
- 43345 Tyler Rd
- 47243 Fairlawn Ct
- 45969 Tallgrass Ct
- 4762 Sherwood Cir
- 47447-47653 Sleeping Bear Blvd
- 9800 Kent Ln
- 10341 Westlake Cir
- 3839 Norwich Dr
- 45464 Elmwood Cir
- 2867 Woodmont Dr W
- 43449 Arbor Way W
- 10830 Oak Ln
- 1801 Vine Way Dr Unit 7
- 3449 Haverford Dr
- 42071 Hunters Ridge







