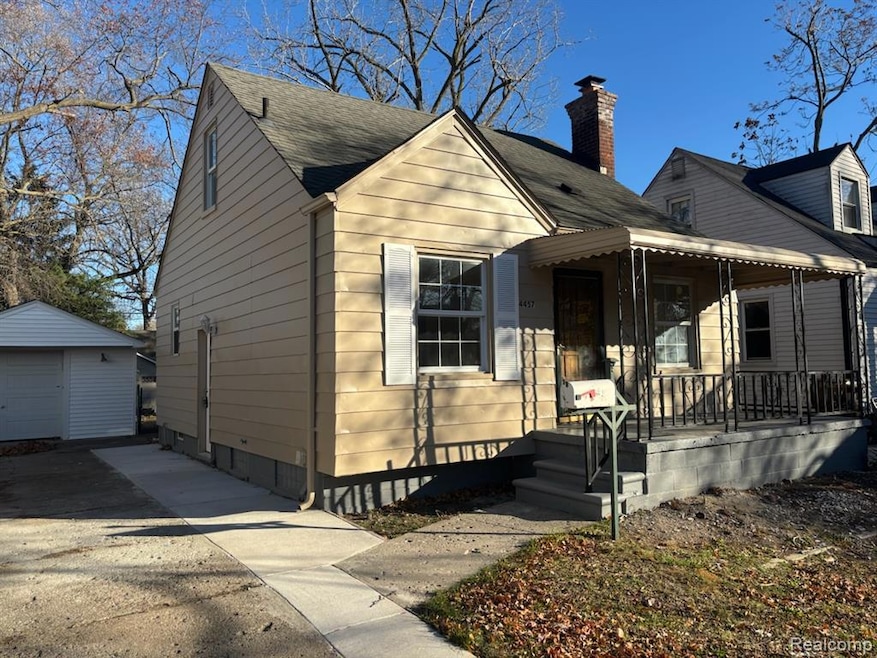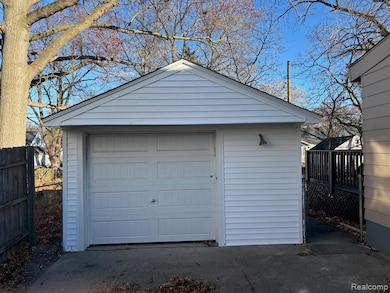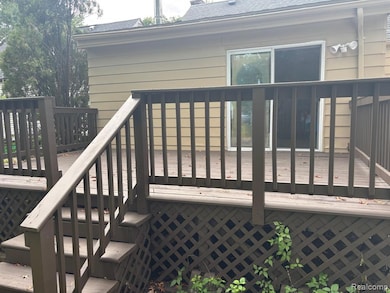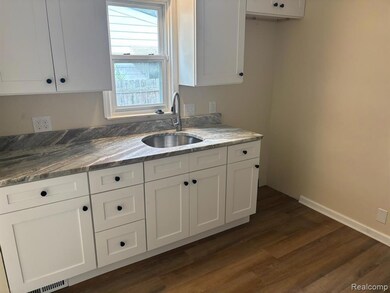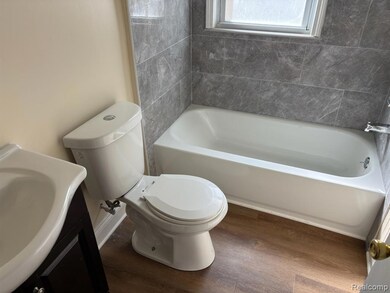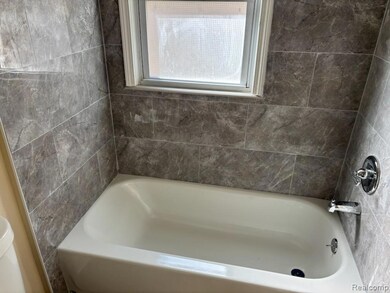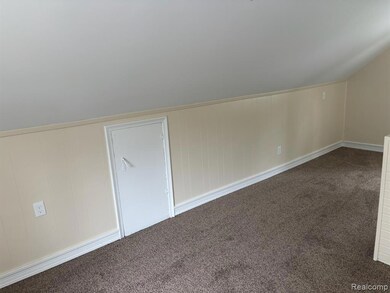3
Beds
2
Baths
1,217
Sq Ft
5,663
Sq Ft Lot
Highlights
- Deck
- No HOA
- Bungalow
- Ground Level Unit
- 1.5 Car Detached Garage
- Forced Air Heating and Cooling System
About This Home
Lovely home newly remodeled. New kitchen cabinets with granite countertop. New flooring. Recently installed bathroom in basement. New plumbing. New flooring. Basement professionally waterproofed. Family room with woodburner. Bigger than it looks. All the work has been done. All applicants must provide complete income, rental, and credit history. Minimum credit score of 620 required.
Home Details
Home Type
- Single Family
Est. Annual Taxes
- $3,127
Year Built
- Built in 1942 | Remodeled in 2025
Lot Details
- 5,663 Sq Ft Lot
- Lot Dimensions are 45x128
- Fenced
Parking
- 1.5 Car Detached Garage
Home Design
- Bungalow
- Block Foundation
Interior Spaces
- 1,217 Sq Ft Home
- 1.5-Story Property
- Partially Finished Basement
Bedrooms and Bathrooms
- 3 Bedrooms
- 2 Full Bathrooms
Utilities
- Forced Air Heating and Cooling System
- Heating System Uses Natural Gas
Additional Features
- Deck
- Ground Level Unit
Listing and Financial Details
- Security Deposit $2,400
- 12 Month Lease Term
- Application Fee: 25.00
- Assessor Parcel Number 55018060042000
Community Details
Overview
- No Home Owners Association
- Hazel Park Sub Subdivision
Pet Policy
- Call for details about the types of pets allowed
Map
Source: Realcomp
MLS Number: 20251054660
APN: 55-018-06-0042-000
Nearby Homes
- 4462 1st St
- 4334 2nd St
- 4428 Washington St
- 4177 Washington St
- 4544 Edmund St
- 34836 John St
- 4337 Edmund St
- 4484 Carnegie St
- 34270 Richard St
- 34633 Brush St
- 34934 Brush St
- 34321 John St
- 34033 Annapolis St
- 35043 Currier St
- 4521 Columbus St
- 0000 E Michigan Ave
- 4417 Elizabeth St
- 4173 Columbus St
- 4484 Howe Rd
- 34839 Glover St
- 35008 Richard St
- 34521 Harroun St
- 35350 Brush St
- 35330 van Born Rd Unit 101, 301
- 35390 van Born Rd Unit 301, 303
- 35410 van Born Rd Unit 101,102,303,305
- 35410 van Born Rd
- 35240 W Michigan Ave
- 35200 Sims St
- 35700 E Michigan Ave
- 34200 Pinewoods Cir
- 34651 Ash St
- 34038 Caseville Ct
- 33000 Park Hill Blvd
- 2210 Ellsworth St
- 33114 Alaska Ct
- 3222 S Hubbard St
- 37140 Orchard Cir
- 1947 Cottrill Ln
- 3084 Gloria St
