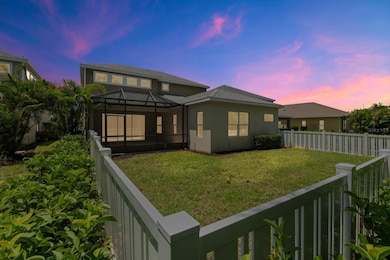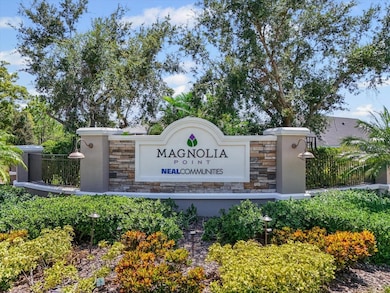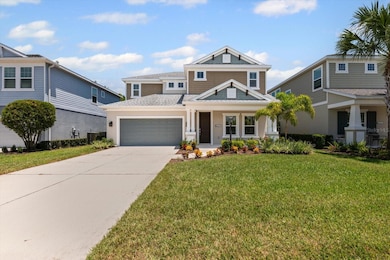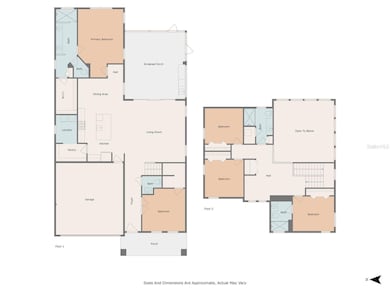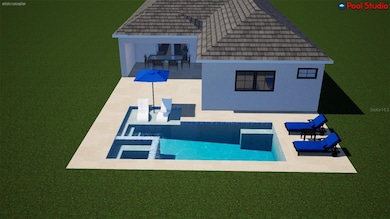
4457 Sage Green Terrace Sarasota, FL 34243
Estimated payment $4,237/month
Highlights
- Open Floorplan
- Cathedral Ceiling
- Solid Surface Countertops
- Private Lot
- Main Floor Primary Bedroom
- Home Office
About This Home
One or more photo(s) has been virtually staged. Welcome to a residence where luxury, comfort, and timeless design come together seamlessly. This beautifully updated 4-bedroom + den, 3.5-bath home is tucked away on a tranquil cul-de-sac within an exclusive, private gated community—offering the perfect blend of elegance and privacy. Step inside to soaring ceilings, sun-drenched interiors, and an open, flowing layout ideal for both relaxed living and entertaining. The gourmet kitchen serves as the heart of the home, featuring modern appliances, abundant cabinetry, and expansive counter space—perfect for culinary creations or gathering with loved ones. The versatile main-level den provides the ideal space for a home office, media lounge, or study, while the thoughtfully placed half bath adds convenience for guests. Upstairs, the primary suite feels like a private retreat, complete with a beautifully updated en-suite bath and serene ambiance. Three additional bedrooms and two upgraded full baths ensure comfort and style for family and guests alike. Outside, the private backyard offers endless potential—whether you’re envisioning an outdoor kitchen, a serene garden escape, or a play area tailored to your lifestyle. With no CDD fees and remarkably low HOA dues, this home delivers exceptional long-term value. Enjoy the security of gated living along with effortless access to top-rated schools, premier shopping, dining, parks, and major commuter routes. This turn-key residence captures the essence of elevated Florida living—welcoming, and perfectly situated. Your next chapter begins here. Schedule your private showing today.
Listing Agent
COMPASS FLORIDA LLC Brokerage Phone: 941-279-3630 License #3590753 Listed on: 08/07/2025

Home Details
Home Type
- Single Family
Est. Annual Taxes
- $8,579
Year Built
- Built in 2018
Lot Details
- 6,839 Sq Ft Lot
- Cul-De-Sac
- West Facing Home
- Private Lot
- Property is zoned RSF
HOA Fees
- $275 Monthly HOA Fees
Parking
- 2 Car Attached Garage
- Garage Door Opener
- Driveway
Home Design
- Bi-Level Home
- Block Foundation
- Shingle Roof
- Block Exterior
- Stucco
Interior Spaces
- 2,727 Sq Ft Home
- Open Floorplan
- Cathedral Ceiling
- Ceiling Fan
- Sliding Doors
- Living Room
- Home Office
- Laminate Flooring
Kitchen
- Range
- Microwave
- Dishwasher
- Solid Surface Countertops
- Disposal
Bedrooms and Bathrooms
- 5 Bedrooms
- Primary Bedroom on Main
- Walk-In Closet
Laundry
- Dryer
- Washer
Home Security
- Security System Owned
- Hurricane or Storm Shutters
Eco-Friendly Details
- Reclaimed Water Irrigation System
Utilities
- Central Heating and Cooling System
- Thermostat
- Underground Utilities
- Natural Gas Connected
Listing and Financial Details
- Visit Down Payment Resource Website
- Tax Lot 108
- Assessor Parcel Number 1941104209
Community Details
Overview
- Patty Doll Association, Phone Number (888) 813-3435
- Visit Association Website
- Magnolia Point Community
- Magnolia Point Subdivision
Amenities
- Laundry Facilities
Matterport 3D Tour
Map
Home Values in the Area
Average Home Value in this Area
Tax History
| Year | Tax Paid | Tax Assessment Tax Assessment Total Assessment is a certain percentage of the fair market value that is determined by local assessors to be the total taxable value of land and additions on the property. | Land | Improvement |
|---|---|---|---|---|
| 2025 | $8,578 | $561,363 | $71,400 | $489,963 |
| 2024 | $8,578 | $625,484 | $71,400 | $554,084 |
| 2023 | $8,379 | $631,325 | $71,400 | $559,925 |
| 2022 | $6,309 | $501,310 | $70,000 | $431,310 |
| 2021 | $6,057 | $383,738 | $68,500 | $315,238 |
| 2020 | $6,186 | $374,082 | $68,500 | $305,582 |
| 2019 | $6,232 | $373,853 | $68,500 | $305,353 |
| 2018 | $1,430 | $71,500 | $71,500 | $0 |
Property History
| Date | Event | Price | List to Sale | Price per Sq Ft | Prior Sale |
|---|---|---|---|---|---|
| 12/04/2025 12/04/25 | Price Changed | $619,000 | -1.6% | $227 / Sq Ft | |
| 11/23/2025 11/23/25 | Price Changed | $629,000 | -2.5% | $231 / Sq Ft | |
| 10/14/2025 10/14/25 | Price Changed | $645,000 | -2.3% | $237 / Sq Ft | |
| 09/08/2025 09/08/25 | Price Changed | $659,900 | -1.4% | $242 / Sq Ft | |
| 08/07/2025 08/07/25 | For Sale | $669,000 | +7.2% | $245 / Sq Ft | |
| 03/08/2024 03/08/24 | Sold | $624,000 | 0.0% | $229 / Sq Ft | View Prior Sale |
| 02/12/2024 02/12/24 | Pending | -- | -- | -- | |
| 01/29/2024 01/29/24 | Price Changed | $624,000 | -3.3% | $229 / Sq Ft | |
| 01/19/2024 01/19/24 | For Sale | $645,000 | 0.0% | $237 / Sq Ft | |
| 01/01/2024 01/01/24 | Pending | -- | -- | -- | |
| 11/03/2023 11/03/23 | For Sale | $645,000 | -- | $237 / Sq Ft |
Purchase History
| Date | Type | Sale Price | Title Company |
|---|---|---|---|
| Warranty Deed | $624,000 | None Listed On Document | |
| Special Warranty Deed | $364,200 | Allegiance Title Professiona |
Mortgage History
| Date | Status | Loan Amount | Loan Type |
|---|---|---|---|
| Open | $592,800 | New Conventional | |
| Previous Owner | $291,250 | Adjustable Rate Mortgage/ARM |
About the Listing Agent

As a professional real estate agent, I provide comprehensive services for sellers, including market analysis, strategic pricing, property staging, high-quality marketing, negotiation, and transaction management. My focus is on maximizing the value of their property and ensuring a smooth, efficient selling process.
For my buyers, I guide you through the entire home purchasing process, offering expertise in market research, property selection, negotiation, and closing. I prioritize
Sean's Other Listings
Source: Stellar MLS
MLS Number: A4659251
APN: 19411-0420-9
- 7157 42nd Ct E
- 6933 43rd Ct E
- 6932 43rd Ct E
- 7111 41st Ln E
- 4889 Carrington Cir
- 4753 Oak Run Dr
- 7287 Eleanor Cir
- 7048 White Willow Ct
- 7266 Eleanor Cir Unit 202
- 7040 White Willow Ct
- 4888 Oak Run Dr
- 7309 Eleanor Cir
- 4840 Lakescene Place
- 4914 Lakescene Place
- 7218 39th Ln E
- 6964 White Willow Ct
- 7211 Treymore Ct
- 4920 Linsey Ct Unit 208
- 4915 Lakescene Place
- 4939 Lakescene Place
- 4665 Whitfield Ave
- 7234 Eleanor Cir Unit 203
- 7062 W Country Club Dr N Unit 7062
- 7153 W Country Club Dr N Unit 146
- 7193 W Country Club Dr N Unit 138
- 7231 W Country Club Dr N Unit 232
- 7050 W Country Club Dr N Unit 10-A
- 7693 Alicia Ln
- 7271 W Cntry Club Dr N Unit 124
- 7527 42nd Ct E
- 7448 39th Ct E
- 7351 W Country Club Dr N Unit 103
- 7351 W Country Club Dr N Unit 202
- 7405 W Cntry Club Dr N Unit 104
- 7008 W Country Club Dr N Unit 136
- 6999 W Cntry Club Dr N Unit 226
- 6892 W Country Club Ln
- 7461 W Cntry Club Dr N Unit 209
- 7461 W Cntry Club Dr N Unit 208
- 7070 Fairway Bend Ln Unit 174

