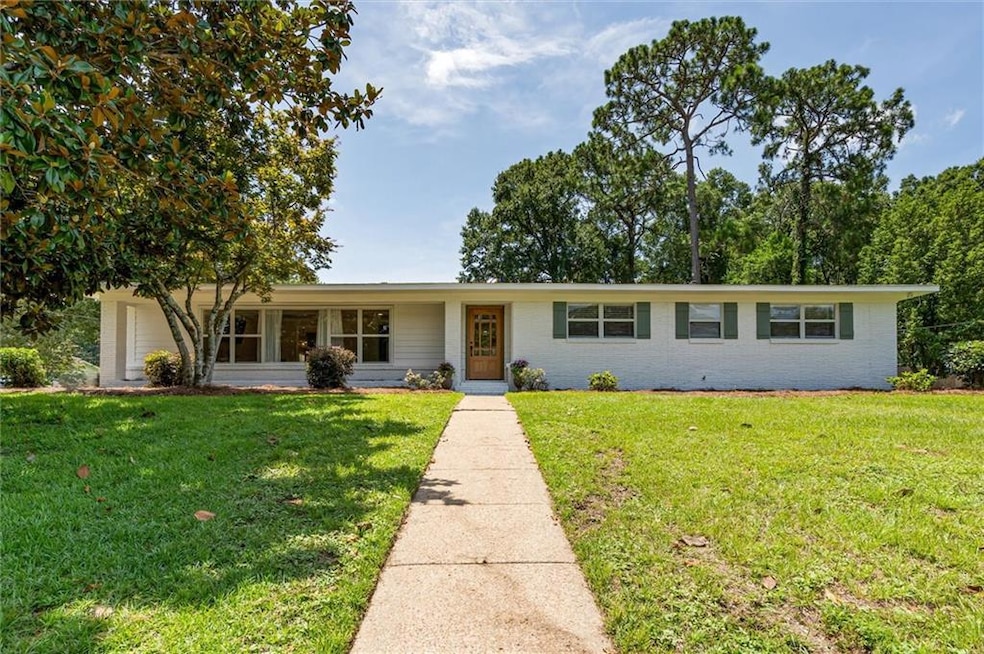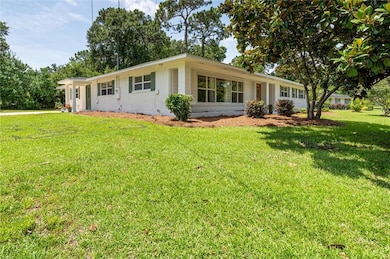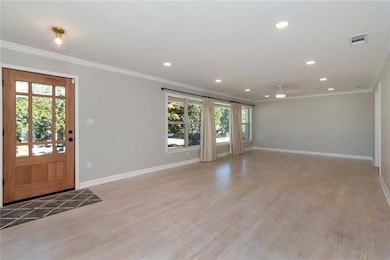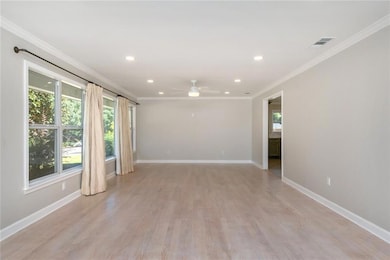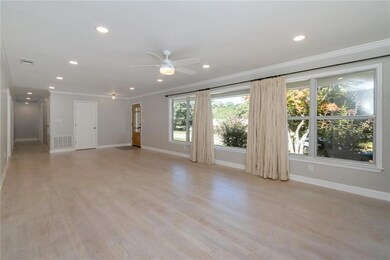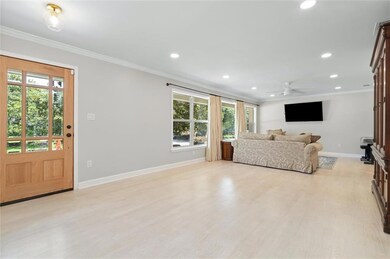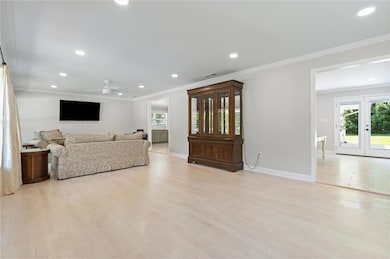4457 Suzanne Cir Mobile, AL 36608
Country Club NeighborhoodEstimated payment $3,317/month
Highlights
- Open-Concept Dining Room
- Ranch Style House
- Corner Lot
- Oversized primary bedroom
- Wood Flooring
- Stone Countertops
About This Home
This one-story brick home is nearly 3000 square feet and has been meticulously renovated over the past year. Not sure where to begin, so let’s start with flooring: beautiful white oak floors in all the living areas and neutral tile in the wet areas. Plumbing: new plumbing and fixtures throughout including tankless water heater and reverse osmosis system for drinking water. Electrical: new electrical wiring and LED fixtures throughout including central vac system, alarm system and wiring for potential cameras. An Air Scrubber was installed on the main house HVAC. The total renovation of the Kitchen features: custom easy close cabinetry, a 50x128 solid white Shadow Storm marble countertop on the island with hidden storage space, microwave drawer, gas oven with convection and air fryer capabilities, a pot filler over the oven and a wall of prep countertop space. The Laundry Room was enlarged to include space for an extra freezer and fridge and has ample cabinetry with a sink. The first Office is situated off the Kitchen and has ample natural light with custom cabinetry. The Dining Room is an extension of the fabulous Kitchen. The Family Room is at the back of the house, has a second smaller Office, Storage Room and has access to the driveway and the Laundry Room. The Living Room features 2 sets of double windows and an oversized picture window. The Primary Bedroom has a recessed area for the bed with bedside nooks built into the walls, a very large closet and its own ensuite with double vanity, very functional shower and water closet. Bedrooms 2 and 3 share a walk-through Bathroom. There is a half Bath off the Hallway near the Living Room and Kitchen. Outside is a lovely patio with an oversized Storage Room and a raised bed garden for bountiful crops of veggies. The Roof was replaced in 2021 and there is a termite contract with Arrow. But seriously, seeing is believing, so take a look at the photos and make your appointment to see this beautiful home today before it gets a SOLD sign in front. Spring Hill is located on a tall broad hill 6 miles to the west of downtown Mobile; it has one of the highest elevations in the area and was originally a summer retreat community. New Country Club Estates is prime real estate that continues to increase in value, year after year with million-dollar homes all around.
Home Details
Home Type
- Single Family
Est. Annual Taxes
- $1,910
Year Built
- Built in 1960 | Remodeled
Lot Details
- 0.46 Acre Lot
- Lot Dimensions are 136x115x173x124
- Corner Lot
- Level Lot
- Back and Front Yard
Home Design
- Ranch Style House
- Traditional Architecture
- Slab Foundation
- Shingle Roof
- Composition Roof
- Four Sided Brick Exterior Elevation
Interior Spaces
- 2,908 Sq Ft Home
- Central Vacuum
- Ceiling Fan
- Family Room
- Living Room
- Open-Concept Dining Room
- Home Office
- Computer Room
- Workshop
Kitchen
- Breakfast Bar
- Double Oven
- Gas Cooktop
- Range Hood
- Microwave
- Dishwasher
- Stone Countertops
- Disposal
Flooring
- Wood
- Ceramic Tile
Bedrooms and Bathrooms
- Oversized primary bedroom
- 3 Main Level Bedrooms
- Walk-In Closet
- Dual Vanity Sinks in Primary Bathroom
- Low Flow Plumbing Fixtures
- Shower Only
Laundry
- Laundry Room
- Laundry on main level
Home Security
- Smart Home
- Closed Circuit Camera
- Carbon Monoxide Detectors
- Fire and Smoke Detector
Parking
- 2 Parking Spaces
- Driveway
Eco-Friendly Details
- Air Purifier
Outdoor Features
- Patio
- Outdoor Storage
Utilities
- Central Heating and Cooling System
- Underground Utilities
- 110 Volts
- Tankless Water Heater
- Cable TV Available
Community Details
- New Country Club Estates Subdivision
Listing and Financial Details
- Assessor Parcel Number 2805224000037001
Map
Home Values in the Area
Average Home Value in this Area
Tax History
| Year | Tax Paid | Tax Assessment Tax Assessment Total Assessment is a certain percentage of the fair market value that is determined by local assessors to be the total taxable value of land and additions on the property. | Land | Improvement |
|---|---|---|---|---|
| 2024 | $1,920 | $31,120 | $5,500 | $25,620 |
| 2023 | $1,920 | $28,730 | $5,500 | $23,230 |
| 2022 | $1,714 | $28,030 | $5,500 | $22,530 |
| 2021 | $1,496 | $24,610 | $5,500 | $19,110 |
| 2020 | $1,514 | $24,890 | $5,500 | $19,390 |
| 2019 | $1,542 | $25,340 | $0 | $0 |
| 2018 | $1,556 | $25,560 | $0 | $0 |
| 2017 | $1,522 | $25,020 | $0 | $0 |
| 2016 | $1,555 | $25,540 | $0 | $0 |
| 2013 | $1,221 | $20,080 | $0 | $0 |
Property History
| Date | Event | Price | List to Sale | Price per Sq Ft | Prior Sale |
|---|---|---|---|---|---|
| 11/11/2025 11/11/25 | Price Changed | $598,000 | -0.1% | $206 / Sq Ft | |
| 11/04/2025 11/04/25 | Price Changed | $598,500 | -0.1% | $206 / Sq Ft | |
| 09/22/2025 09/22/25 | For Sale | $599,000 | 0.0% | $206 / Sq Ft | |
| 09/16/2025 09/16/25 | Pending | -- | -- | -- | |
| 09/16/2025 09/16/25 | Price Changed | $599,000 | -4.2% | $206 / Sq Ft | |
| 08/15/2025 08/15/25 | Price Changed | $625,000 | -10.7% | $215 / Sq Ft | |
| 07/01/2025 07/01/25 | Price Changed | $699,900 | -2.7% | $241 / Sq Ft | |
| 06/27/2025 06/27/25 | For Sale | $719,000 | +82.0% | $247 / Sq Ft | |
| 07/29/2024 07/29/24 | Sold | $395,000 | -3.6% | $136 / Sq Ft | View Prior Sale |
| 06/26/2024 06/26/24 | Pending | -- | -- | -- | |
| 06/04/2024 06/04/24 | For Sale | $409,800 | -- | $141 / Sq Ft |
Purchase History
| Date | Type | Sale Price | Title Company |
|---|---|---|---|
| Warranty Deed | $395,000 | None Listed On Document | |
| Quit Claim Deed | -- | None Listed On Document |
Mortgage History
| Date | Status | Loan Amount | Loan Type |
|---|---|---|---|
| Open | $316,000 | New Conventional |
Source: Gulf Coast MLS (Mobile Area Association of REALTORS®)
MLS Number: 7602813
APN: 28-05-22-4-000-037.001
- 241 Suzanne Cir
- 236 Lakewood Dr E
- 4602 Sunset Dr N
- 4615 Sunset Dr N
- 0 Bellevue Ln
- 276 Dogwood Dr
- 304 Dogwood Dr
- 712 Spring Station Rd
- 4250 Wilkinson Way
- 312 Dogwood Dr
- 4256 Michael Blvd
- 283 Jackson Blvd
- 728 Spring Station Rd
- 308 Mcqueen Ave
- 306 Thornton Place
- 4700 Bit & Spur Rd
- 4700 Bit And Spur Rd
- 65 Byrnes Blvd
- 4602 Kingswood Dr S
- 4251 Jordan Ln
- 174 April St
- 304 Dogwood Dr
- 4031 Airport Blvd
- 112 S University Blvd
- 701 University Blvd S
- 833 S University Blvd
- 3933 Radnor Ave
- 4116 Latimer Ln
- 5922 Windham Ct
- 3800 Michael Blvd
- 3920 Berwyn Dr S
- 133 East Dr
- 6052 Magnolia Place E
- 312 Pineview Ln W
- 401 Elmwood Dr
- 3920 Berwyn Dr S
- 3907 Michael Blvd
- 812 Mcneil Ave
- 965 Wesley Ave
- 304 N University Blvd Unit ID1043721P
