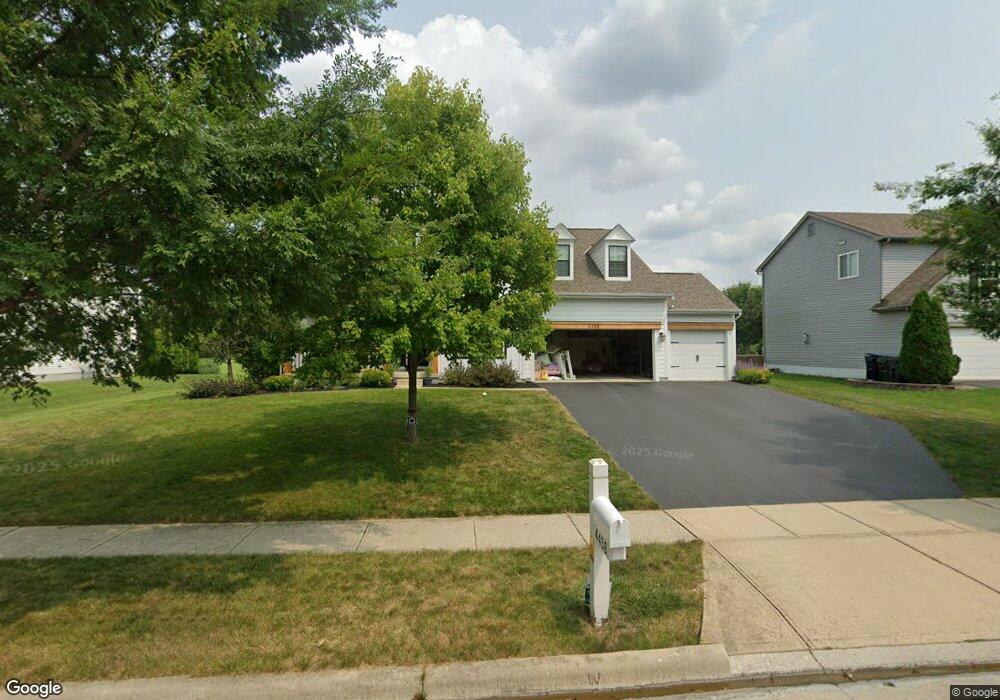4458 Braithway St Unit 42 Hilliard, OH 43026
Estimated Value: $587,000 - $677,000
4
Beds
3
Baths
2,942
Sq Ft
$215/Sq Ft
Est. Value
About This Home
This home is located at 4458 Braithway St Unit 42, Hilliard, OH 43026 and is currently estimated at $632,836, approximately $215 per square foot. 4458 Braithway St Unit 42 is a home located in Franklin County with nearby schools including Avery Elementary School, Hilliard Tharp Sixth Grade Elementary School, and Hilliard Weaver Middle School.
Ownership History
Date
Name
Owned For
Owner Type
Purchase Details
Closed on
Jul 30, 2010
Sold by
M/I Homes Of Central Ohio Llc
Bought by
Hauenstein Christina M and Hauenstein Brandon R
Current Estimated Value
Home Financials for this Owner
Home Financials are based on the most recent Mortgage that was taken out on this home.
Original Mortgage
$250,650
Outstanding Balance
$166,456
Interest Rate
4.63%
Mortgage Type
New Conventional
Estimated Equity
$466,380
Purchase Details
Closed on
Jun 30, 2009
Sold by
Trinity Home Builders Llc
Bought by
M/I Homes Of Central Ohio Llc
Purchase Details
Closed on
Nov 13, 2008
Sold by
Mobley Homes Of Ohio Llc
Bought by
Trinity Home Builders Llc
Purchase Details
Closed on
Aug 26, 2005
Sold by
Homewood Corp
Bought by
Mobley Homes Of Ohio Llc
Create a Home Valuation Report for This Property
The Home Valuation Report is an in-depth analysis detailing your home's value as well as a comparison with similar homes in the area
Home Values in the Area
Average Home Value in this Area
Purchase History
| Date | Buyer | Sale Price | Title Company |
|---|---|---|---|
| Hauenstein Christina M | $313,400 | Transohio | |
| M/I Homes Of Central Ohio Llc | $811,000 | Independe | |
| Trinity Home Builders Llc | $349,900 | Lawyers Title | |
| Mobley Homes Of Ohio Llc | $692,500 | Lawyers |
Source: Public Records
Mortgage History
| Date | Status | Borrower | Loan Amount |
|---|---|---|---|
| Open | Hauenstein Christina M | $250,650 |
Source: Public Records
Tax History Compared to Growth
Tax History
| Year | Tax Paid | Tax Assessment Tax Assessment Total Assessment is a certain percentage of the fair market value that is determined by local assessors to be the total taxable value of land and additions on the property. | Land | Improvement |
|---|---|---|---|---|
| 2024 | $13,802 | $206,050 | $42,350 | $163,700 |
| 2023 | $11,238 | $206,050 | $42,350 | $163,700 |
| 2022 | $9,652 | $140,850 | $27,550 | $113,300 |
| 2021 | $9,646 | $140,850 | $27,550 | $113,300 |
| 2020 | $9,622 | $140,850 | $27,550 | $113,300 |
| 2019 | $9,279 | $115,610 | $22,960 | $92,650 |
| 2018 | $9,085 | $115,610 | $22,960 | $92,650 |
| 2017 | $9,245 | $115,610 | $22,960 | $92,650 |
| 2016 | $9,449 | $109,380 | $20,440 | $88,940 |
| 2015 | $8,924 | $109,380 | $20,440 | $88,940 |
| 2014 | $8,939 | $109,380 | $20,440 | $88,940 |
| 2013 | $4,320 | $104,160 | $19,460 | $84,700 |
Source: Public Records
Map
Nearby Homes
- 4446 Braithway St
- 5404 Crescent Dr
- 4334 Winterringer St
- 5380 Taylor Lane Ave
- 5628 Weston Trail Dr
- 5633 Maple Dell Ct
- 5289 Crescent Dr
- 4567 Marilyn St
- 4211 Winterringer St
- 5365 Dexter Ave
- 5349 Dexter Ave
- 5620 Aristocrat Dr
- 4744 Champion Ln
- Torino II Plan at The Courtyards at Carr Farms
- Provenance Plan at The Courtyards at Carr Farms
- Verona Plan at The Courtyards at Carr Farms
- Capri IV Plan at The Courtyards at Carr Farms
- Promenade III Plan at The Courtyards at Carr Farms
- Palazzo Plan at The Courtyards at Carr Farms
- Portico Plan at The Courtyards at Carr Farms
- 4458 Braithway St
- 4470 Braithway St
- 5464 Larkshire Ct
- 5504 Larkshire Ct
- 4482 Braithway St
- 4463 Braithway St
- 5456 Larkshire Ct
- 4475 Braithway St
- 5512 Larkshire Ct
- 5483 Larkshire Ct
- 5475 Larkshire Ct
- 4485 Braithway St
- 5495 Larkshire Ct
- 5463 Larkshire Ct
- 5448 Larkshire Ct
- 5499 Taylor Lane Ave
- 5487 Taylor Lane Ave
- 5505 Larkshire Ct
- 4497 Braithway St
- 4472 Brixshire Dr
