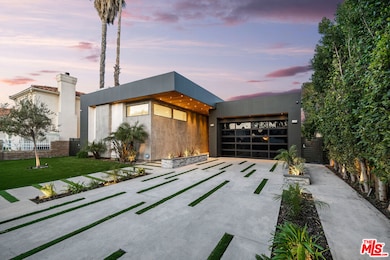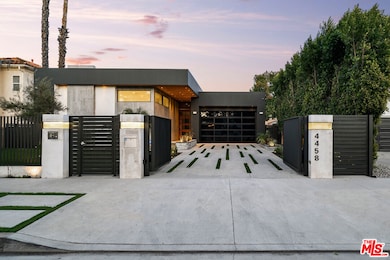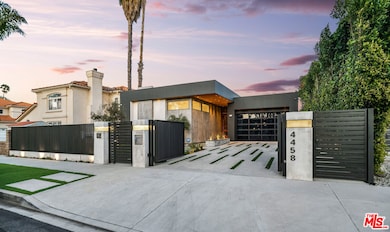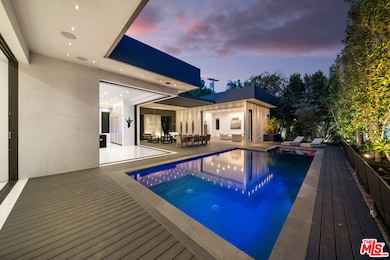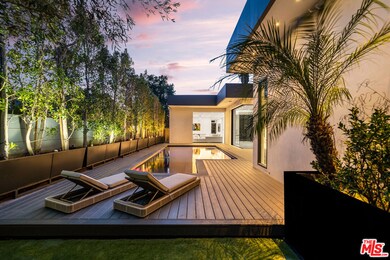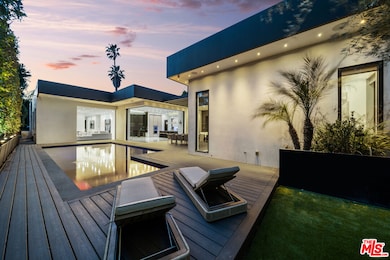4458 Mammoth Ave Sherman Oaks, CA 91423
Highlights
- Detached Guest House
- Newly Remodeled
- Fireplace in Primary Bedroom
- Ulysses S. Grant Senior High School Rated A-
- Heated In Ground Pool
- Wood Flooring
About This Home
FULLY FURNISHED AND AVAILABLE FOR LONG OR SHORT TERM. Artfully designed SINGLE STORY home with exquisite material and quality in a prime location. Welcome to this luxurious Newer Construction 2016 home in the heart of Sherman Oaks masterfully laid~out by local architects to reflect modern California indoor-outdoor living..~ 4458 Mammoth features an open space single level floor plan with 4 oversized bedrooms and 4.5 baths and luxurious finishes throughout. Those finishes and features include tons of natural light, beautiful recessed lighting throughout, skylights in the elegant entryway and master, custom cabinetry finishes, a redone higher end kitchen island, porcelain tile throughout, and Large electric Fleetwood doors that open automatically with a press of a button to a beautifully redone deck & pool. Cozy fireplaces in Master bedroom, Living Room, Guest House, and an outdoor fire pit to top it all. This home was built with all the tech use in mind, you will find the RTI Home Automation system that controls music throughout the house, doorbird gate system installed for privacy and peace of mind, a full outdoor security camera system, and much more. Each ensuite room has a resort style feel with heating on the bathroom floors and tons of closet space. The elegant master bedroom features an enormous walk-in closet & a contemporary fireplace which leads to the Master bathroom which spoils with a large double rain shower, double vanities that any couple will love & heated floors. The home comes with a gourmet kitchen with a gorgeous redone center island, stainless steel appliances, a large walk in pantry & a cooled wine cellar. Electric floor to ceiling glass sliders, open by themselves with a press of a button to lead you out to lush landscaping sparkling pool and~lounge area, and~sleek decking~for entertaining.~ In addition there is a guest house with 1 bedroom/1 bathroom that includes a kitchen, fireplace, and living area. Beautifully newly installed wood floors give the guest house a warm cozy feeing. A perfect in-law set up, extended family, or airbnb/additional income opportunity.~ Close to the Sherman Oaks fashion square, great schools, fine dining, and more. Square footage includes garage.
Home Details
Home Type
- Single Family
Est. Annual Taxes
- $37,898
Year Built
- Built in 2016 | Newly Remodeled
Lot Details
- 0.27 Acre Lot
- Lot Dimensions are 60x194
- Gated Home
- Property is zoned LAR1
Home Design
- Modern Architecture
Interior Spaces
- 5,537 Sq Ft Home
- 1-Story Property
- Furnished
- Built-In Features
- Recessed Lighting
- Electric Fireplace
- Living Room with Fireplace
- Alarm System
Kitchen
- Walk-In Pantry
- Oven or Range
- Microwave
- Freezer
- Dishwasher
- Disposal
Flooring
- Wood
- Porcelain Tile
Bedrooms and Bathrooms
- 5 Bedrooms
- Fireplace in Primary Bedroom
Laundry
- Laundry Room
- Dryer
- Washer
Parking
- 4 Open Parking Spaces
- 2 Car Garage
- Driveway
Pool
- Heated In Ground Pool
- Heated Spa
- In Ground Spa
Additional Homes
- Detached Guest House
- Fireplace in Guest House
Additional Features
- Patio
- Zoned Heating and Cooling
Community Details
- Call for details about the types of pets allowed
Listing and Financial Details
- Security Deposit $52,000
- Tenant pays for electricity, cable TV, gas, water, trash collection
- 12 Month Lease Term
- Assessor Parcel Number 2271-008-010
Map
Source: The MLS
MLS Number: 25588097
APN: 2271-008-010
- 4477 Woodman Ave Unit 304
- 36010 Ventura Canyon Ave
- 4454 Ventura Canyon Ave Unit 304
- 4405 Ventura Canyon Ave
- 4616 Ventura Canyon Ave
- 13543 Moorpark St Unit 7
- 13543 Moorpark St Unit 15
- 4546 Allott Ave
- 13905 Milbank St
- 4321 Matilija Ave Unit 1
- 4710 Ventura Canyon Ave
- 13920 Moorpark St Unit 201
- 13453 Moorpark St
- 4487 Colbath Ave Unit 207
- 4487 Colbath Ave Unit 101
- 4334 Colbath Ave Unit 304
- 13948 Moorpark St Unit 4
- 4511 Murietta Ave Unit 8
- 3724 N Knobhill Dr
- 3732 N Knobhill Dr
- 4477 Woodman Ave Unit 207
- 4427 Woodman Ave
- 4500 Woodman Ave
- 4424 Woodman Ave Unit 101
- 4513 Woodman Ave
- 4459 Ventura Canyon Ave Unit 1
- 4522 Woodman Ave Unit FL2-ID453
- 4522 Woodman Ave Unit FL2-ID452
- 4365 Mammoth Ave
- 4358 Mammoth Ave Unit 5
- 13838 Milbank St
- 4338 Mammoth Ave
- 4322 Matilija Ave Unit 7
- 4461 Stern Ave
- 4355 Ventura Canyon Ave Unit 103
- 4431 Stern Ave
- 13542 Valleyheart Dr N
- 4343 Ventura Canyon Ave Unit 103
- 4333 Stern Ave
- 13920 Moorpark St Unit 201

