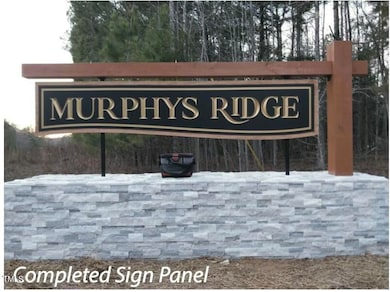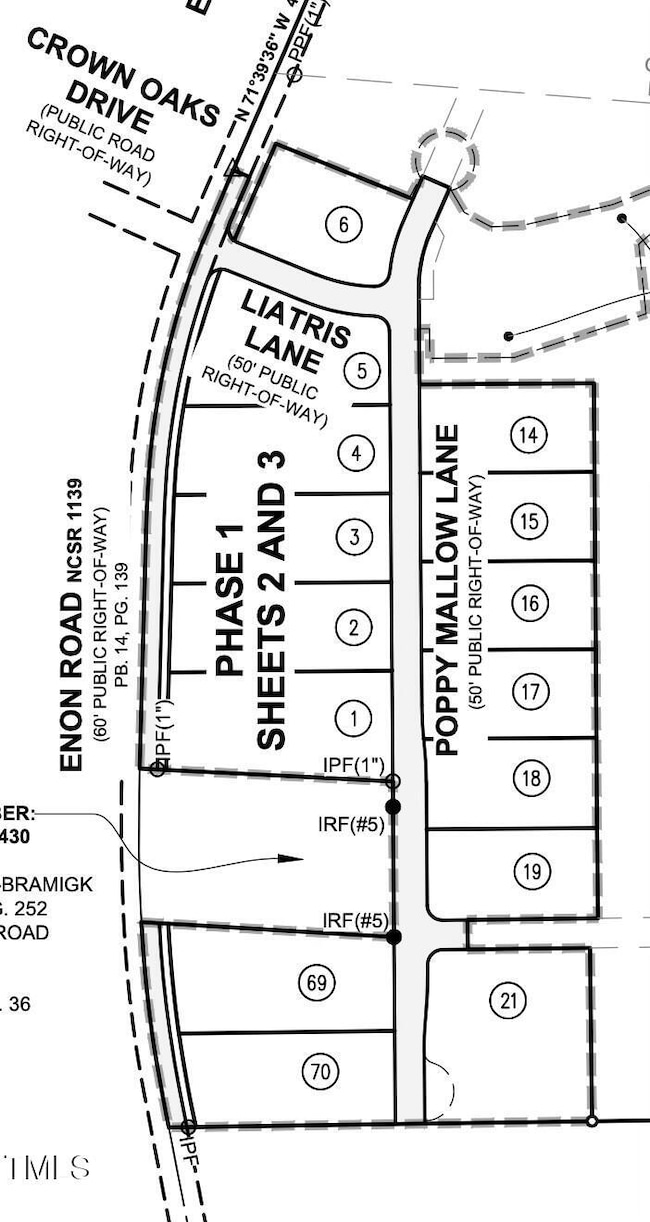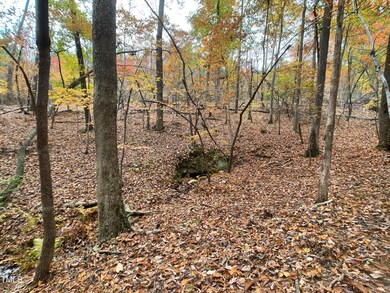
4458 Poppy Mallow Ln Oxford, NC 27565
Estimated payment $3,361/month
Highlights
- New Construction
- 2 Car Attached Garage
- 1-Story Property
- Farmhouse Style Home
- Laundry Room
- Board and Batten Siding
About This Home
Welcome to The Alexander farmhouse plan. Board & Batten Siding. This beautiful one-story floor plan boasts 2,497 square feet of living space, featuring 3 bedrooms, an office/study, and 2 full bathrooms plus a half bath. An optional fourth bedroom is also available. The open layout ensures a smooth flow throughout the home, highlighted by a spacious great room and a large dining area. Experience the luxurious finishes you'd expect from a custom build. We provide a wide range of options for both the interior and exterior, including stone, brick, decking, and garage choices. Additionally, we can customize the layout to suit your specific needs. Other floor plans also available.
Home Details
Home Type
- Single Family
Est. Annual Taxes
- $7,334
Year Built
- Built in 2025 | New Construction
Lot Details
- 1.54 Acre Lot
HOA Fees
- $45 Monthly HOA Fees
Parking
- 2 Car Attached Garage
- 2 Open Parking Spaces
Home Design
- Home is estimated to be completed on 9/15/25
- Farmhouse Style Home
- Block Foundation
- Shingle Roof
- Board and Batten Siding
- Vinyl Siding
Interior Spaces
- 2,497 Sq Ft Home
- 1-Story Property
- Family Room
- Dining Room
- Laundry Room
Flooring
- Carpet
- Luxury Vinyl Tile
Bedrooms and Bathrooms
- 4 Bedrooms
Schools
- West Oxford Elementary School
- N Granville Middle School
- Granville Central High School
Utilities
- Forced Air Heating and Cooling System
- Well
- Septic Tank
Community Details
- Association fees include storm water maintenance
- Pindell Wilson: Murphys Ridge HOA, Phone Number (919) 676-4008
- Murphys Ridge Subdivision
Listing and Financial Details
- Assessor Parcel Number 096100516569
Map
Home Values in the Area
Average Home Value in this Area
Tax History
| Year | Tax Paid | Tax Assessment Tax Assessment Total Assessment is a certain percentage of the fair market value that is determined by local assessors to be the total taxable value of land and additions on the property. | Land | Improvement |
|---|---|---|---|---|
| 2024 | $7,334 | $1,066,418 | $1,063,618 | $2,800 |
| 2023 | $3,110 | $340,264 | $337,464 | $2,800 |
| 2022 | $3,110 | $340,264 | $337,464 | $2,800 |
| 2021 | $775 | $76,293 | $0 | $0 |
| 2020 | $775 | $76,293 | $0 | $0 |
| 2019 | $775 | $340,264 | $337,464 | $2,800 |
| 2018 | $784 | $341,345 | $338,545 | $2,800 |
| 2016 | $939 | $289,513 | $286,713 | $2,800 |
| 2015 | $888 | $289,513 | $286,713 | $2,800 |
| 2013 | -- | $289,513 | $286,713 | $2,800 |
Property History
| Date | Event | Price | Change | Sq Ft Price |
|---|---|---|---|---|
| 02/03/2025 02/03/25 | For Sale | $497,524 | -- | $199 / Sq Ft |
Purchase History
| Date | Type | Sale Price | Title Company |
|---|---|---|---|
| Deed | -- | None Listed On Document | |
| Deed | -- | None Listed On Document | |
| Warranty Deed | $75,000 | None Listed On Document | |
| Warranty Deed | $75,000 | None Listed On Document | |
| Warranty Deed | $670,000 | South Law Firm Pllc |
Mortgage History
| Date | Status | Loan Amount | Loan Type |
|---|---|---|---|
| Open | $1,220,000 | New Conventional | |
| Closed | $1,220,000 | New Conventional |
Similar Homes in Oxford, NC
Source: Doorify MLS
MLS Number: 10074408
APN: 096100516569
- The Parmele- Value Series Plan at Murphy's Ridge - Value Series
- The Norwood- Value Series Plan at Murphy's Ridge - Value Series
- The Newport- Value Series Plan at Murphy's Ridge - Value Series
- The Mebane- Value Series Plan at Murphy's Ridge - Value Series
- The Laurel- Value Series Plan at Murphy's Ridge - Value Series
- The Kenley-Value Series Plan at Murphy's Ridge - Value Series
- The Hamilton Value Series Plan at Murphy's Ridge - Value Series
- The Fairmont I - Value Series Plan at Murphy's Ridge - Value Series
- The Fairmont II- Value Series Plan at Murphy's Ridge - Value Series
- The Edenton-Value Series Plan at Murphy's Ridge - Value Series
- The Cypress Value Series Plan at Murphy's Ridge - Value Series
- The Belmont I- Value Series Plan at Murphy's Ridge - Value Series
- The Belmont II- Value Series Plan at Murphy's Ridge - Value Series
- The Norwood- Lifestyle Series Plan at Murphy's Ridge - Lifestyle Series
- The Newport-Lifestyle Series Plan at Murphy's Ridge - Lifestyle Series
- The Mebane- Lifestyle Series Plan at Murphy's Ridge - Lifestyle Series
- The Laurel- Lifestyle Series Plan at Murphy's Ridge - Lifestyle Series
- The Kenley- Lifestyle Series Plan at Murphy's Ridge - Lifestyle Series
- The Hamilton Lifestyle Series Plan at Murphy's Ridge - Lifestyle Series
- The Fairmont II- Lifestyle Series Plan at Murphy's Ridge - Lifestyle Series
- 3123 E Thollie Green Rd
- 403 W C St
- 503 W C St
- 2162 Mill Stream Cir
- 1213 Whitman Dr
- 1212 Whitman Dr
- 305 Hummingbird Ln
- 1202 Summerville Ln
- 511 W Hillsboro St Unit 30
- 1202 Rocky Point Ln
- 320 Hidden Valley Dr
- 223 Maple Dr
- 2 Rosemeade Place
- 2725 Spring Valley Dr
- 109 Vantage Ct
- 724 Wendy Way
- 1113 E Hardscrabble Dr
- 15505A Creedmoor Rd Unit Durham
- 223 Crestview Dr
- 1304 Cozart St Unit 107




