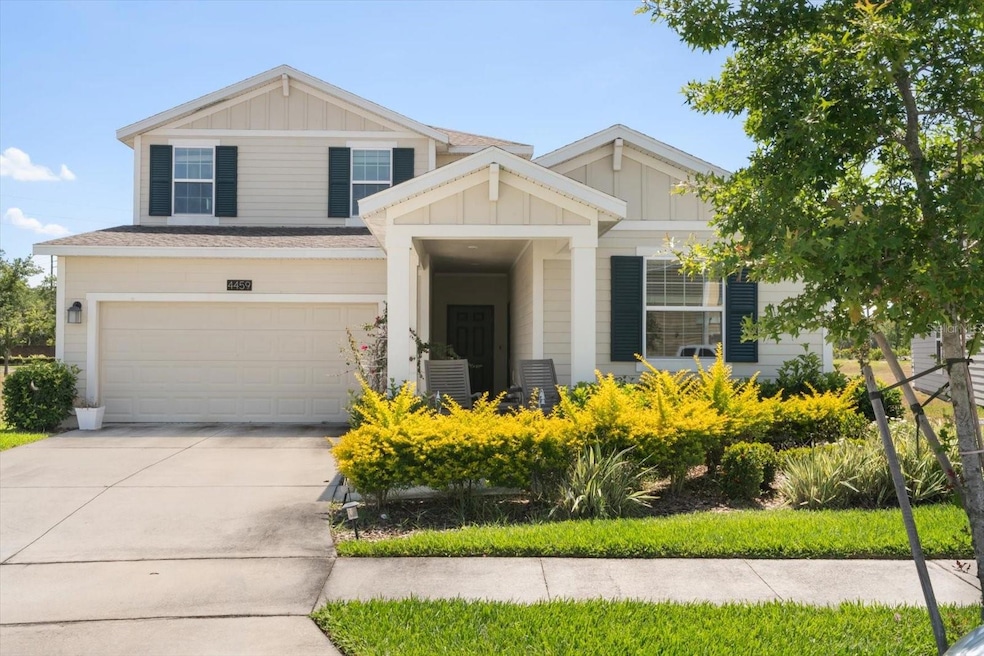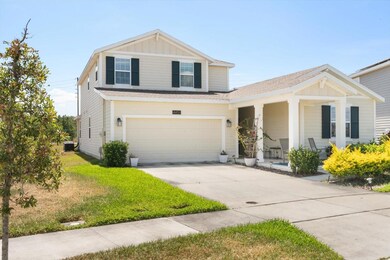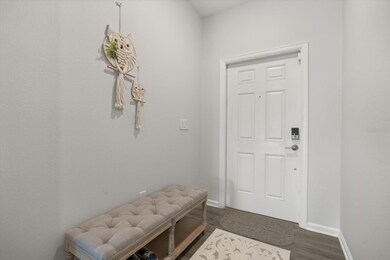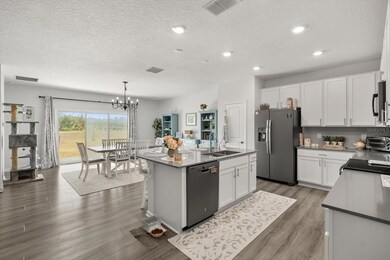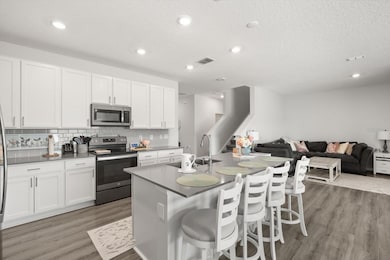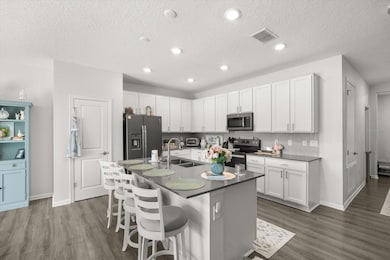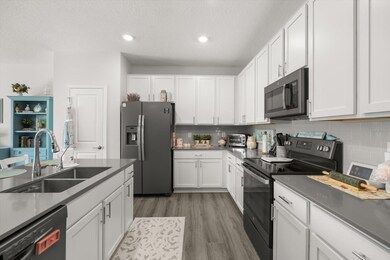4459 Bluff Oak Loop Kissimmee, FL 34746
Pleasant Hill NeighborhoodEstimated payment $3,563/month
Highlights
- Fitness Center
- Clubhouse
- Great Room
- Open Floorplan
- Main Floor Primary Bedroom
- 3-minute walk to Cypress Shadows Front Park
About This Home
Under contract-accepting backup offers. Discover this exceptional and flexible two-story Baxter model in the highly sought-after Storey Creek community. Designed with multi-generational living in mind, this home features a fully private NEXT-GEN suite with its own entrance, kitchen, spacious bedroom, full bath, laundry, and storage—perfect for extended family, guests, or rental potential.
The main home offers 4 bedrooms and 3 full bathrooms, including a first-floor primary suite with dual vanities and a walk-in shower. Another first-floor bedroom is ideal for a home office, playroom, or guest space. The chef-inspired kitchen showcases 42” cabinets and quartz countertops, opening up to a bright, open-concept living and dining area filled with natural light.
Upstairs, enjoy a spacious loft complete with an 85” mounted TV and premium sound system—included with the home—perfect for a movie room, game night, or additional lounge.
Situated on one of the largest lots in the community with no rear neighbors you’ll love the inviting front porch and expansive backyard, perfect for relaxing or entertaining. A reverse osmosis filtration system provides clean, purified water throughout the home.
Storey Creek offers resort-style amenities: pool, clubhouse, fitness center, basketball and tennis courts, sand volleyball, dog park, and scenic walking trails. Located just minutes from top-rated schools, shopping, dining, and major theme parks, this home offers the perfect blend of space, comfort, and location.
And with this floor plan no longer available from the builder, this is your chance to own one of the most versatile and desirable homes in the neighborhood—now at a new price and ready for its next chapter.
Listing Agent
THE FIRM RE Brokerage Phone: 407-227-3345 License #3478287 Listed on: 05/02/2025
Home Details
Home Type
- Single Family
Est. Annual Taxes
- $9,018
Year Built
- Built in 2021
Lot Details
- 0.31 Acre Lot
- Northeast Facing Home
HOA Fees
- $181 Monthly HOA Fees
Parking
- 2 Car Attached Garage
Home Design
- Bi-Level Home
- Slab Foundation
- Shingle Roof
Interior Spaces
- 3,193 Sq Ft Home
- Open Floorplan
- Great Room
- Dining Room
Kitchen
- Range
- Microwave
- Dishwasher
Flooring
- Carpet
- Ceramic Tile
Bedrooms and Bathrooms
- 5 Bedrooms
- Primary Bedroom on Main
- Walk-In Closet
- In-Law or Guest Suite
- 4 Full Bathrooms
Laundry
- Laundry Room
- Dryer
- Washer
Schools
- Sunrise Elementary School
- Horizon Middle School
- Poinciana High School
Additional Features
- 800 SF Accessory Dwelling Unit
- Central Heating and Cooling System
Listing and Financial Details
- Visit Down Payment Resource Website
- Legal Lot and Block 46 / 0001
- Assessor Parcel Number 12-26-28-5087-0001-0460
- $2,199 per year additional tax assessments
Community Details
Overview
- Association fees include ground maintenance
- Virginia Ochoa / Artemis Association, Phone Number (407) 705-2190
- Storey Creek Ph 1 Subdivision
- The community has rules related to deed restrictions
Amenities
- Clubhouse
Recreation
- Tennis Courts
- Community Playground
- Fitness Center
- Community Pool
- Park
- Dog Park
Map
Home Values in the Area
Average Home Value in this Area
Tax History
| Year | Tax Paid | Tax Assessment Tax Assessment Total Assessment is a certain percentage of the fair market value that is determined by local assessors to be the total taxable value of land and additions on the property. | Land | Improvement |
|---|---|---|---|---|
| 2024 | $9,035 | $448,200 | $55,000 | $393,200 |
| 2023 | $9,035 | $432,960 | $0 | $0 |
| 2022 | $8,218 | $393,600 | $41,800 | $351,800 |
| 2021 | $3,180 | $33,000 | $33,000 | $0 |
| 2020 | $2,422 | $30,000 | $30,000 | $0 |
| 2019 | $443 | $30,000 | $30,000 | $0 |
Property History
| Date | Event | Price | List to Sale | Price per Sq Ft | Prior Sale |
|---|---|---|---|---|---|
| 09/29/2025 09/29/25 | Pending | -- | -- | -- | |
| 07/23/2025 07/23/25 | Price Changed | $499,000 | 0.0% | $156 / Sq Ft | |
| 07/23/2025 07/23/25 | For Sale | $499,000 | -2.2% | $156 / Sq Ft | |
| 07/20/2025 07/20/25 | Pending | -- | -- | -- | |
| 06/12/2025 06/12/25 | Price Changed | $510,000 | -3.8% | $160 / Sq Ft | |
| 05/02/2025 05/02/25 | For Sale | $530,000 | +40.9% | $166 / Sq Ft | |
| 04/06/2021 04/06/21 | Sold | $376,200 | 0.0% | $178 / Sq Ft | View Prior Sale |
| 04/06/2021 04/06/21 | For Sale | $376,200 | -- | $178 / Sq Ft | |
| 04/01/2021 04/01/21 | Pending | -- | -- | -- |
Purchase History
| Date | Type | Sale Price | Title Company |
|---|---|---|---|
| Special Warranty Deed | $376,200 | Lennar Title Inc |
Mortgage History
| Date | Status | Loan Amount | Loan Type |
|---|---|---|---|
| Open | $389,743 | New Conventional |
Source: Stellar MLS
MLS Number: O6305044
APN: 12-26-28-5087-0001-0460
- 4465 Bluff Oak Loop
- 4427 Blackbird St
- 4418 Blackbird St
- 4492 Bluff Oak Loop
- 4406 Hidden Meadow Dr
- 4499 Magnolia Ridge Ct
- 2006 Myrtle Pine St
- 4479 Magnolia Ridge Ct
- 2013 Myrtle Pine St
- 2015 Myrtle Pine St
- 2011 Myrtle Pine St
- 4306 Hidden Meadow Dr
- 4307 Creeks Run Blvd
- 1902 Presley Place
- 4394 Sunny Creek Place
- 4382 Sunny Creek Place
- 4347 Sunny Creek Place
- 306 Evandee Ct
- 1915 Ancestry Trail
- 4350 Lighterknot Trace
