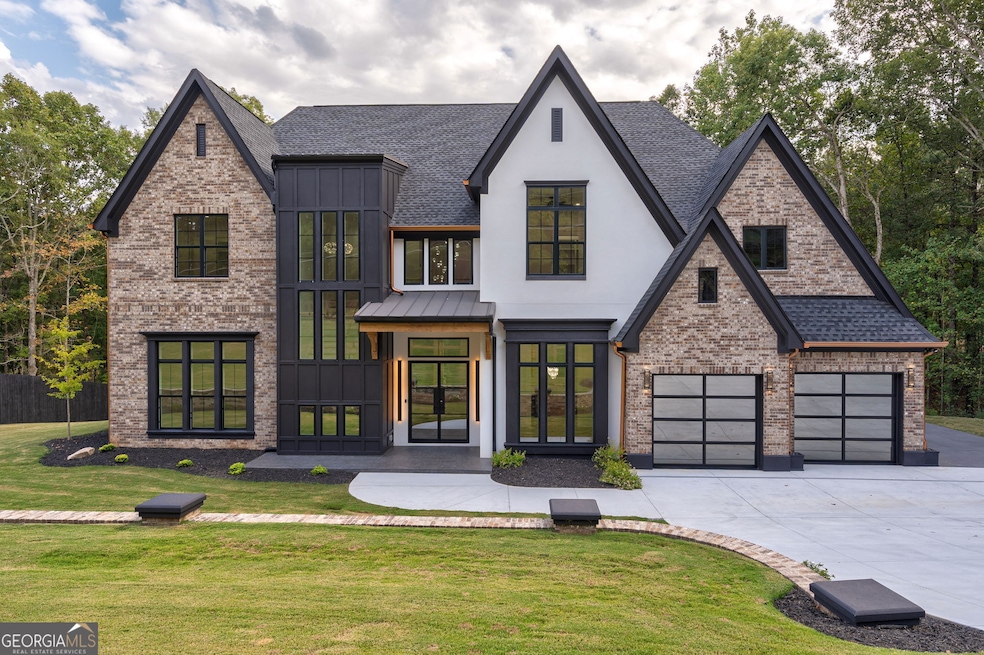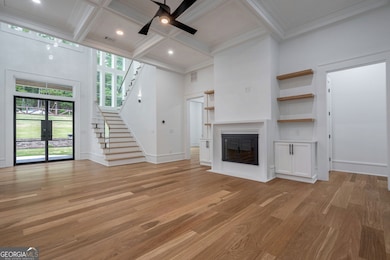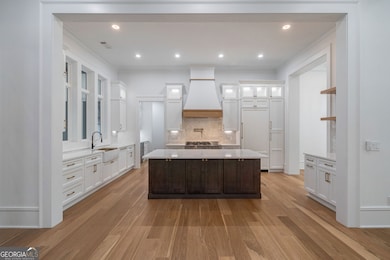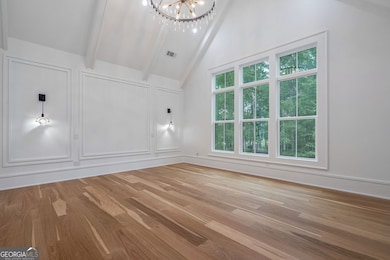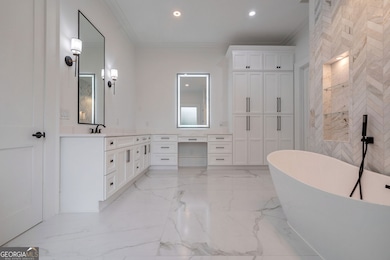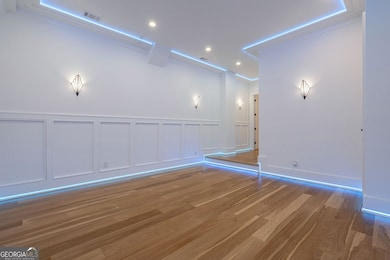MOTIVATED SELLER! BRING OFFERS! From the moment you arrive at this gated estate, every detail of this custom built smart home speaks to refined luxury and modern innovation. Enter through double iron glass doors into a breathtaking two story foyer crowned with a crystal bulb chandelier. Seamless white oak hardwood floors throughout the home set the stage for timeless elegance. A formal dining room impresses with intricate ceiling detail, a designer chandelier, and a wall niche perfect for displaying your favorite art piece. The heart of the home is the expansive living room, complete with a detailed coffered ceiling, recessed speaker lighting, and floating shelves framing a Venetian plaster gas log fireplace. The gourmet kitchen is a showstopper, featuring quartz countertops, a breakfast-bar island with built in power, under counter storage & a microwave drawer, a JennAir WiFi-enabled double oven that has a gas range with a built in griddle, a wall mounted pot filler, hidden panel appliances, and a perfect spot for a coffee bar. A butler's pantry with a beverage chiller leads to a walk in pantry with extensive built in storage. Soft close cabinetry, under cabinet lighting, wine shelving, and a striking backsplash elevate the kitchen even further. The main level flows through a hallway connecting the three-car garage with epoxy flooring and attic access, the spacious laundry room with a sink, built in shelving, & a storage closet, a private office overlooking the serene back porch & spring-fed creek, and a beautifully appointed half bath with direct access to the outdoor living area. The primary suite is tucked away on this level as well and is a sanctuary with soaring cathedral-style ceilings, custom wall trim, statement lighting, and picturesque windows that flood the room with natural light. Talk about a spa inspired bathroom! This ensuite bath dazzles with double vanities, a dedicated makeup vanity with touch-light mirror, a free standing soaking tub against a marble herringbone accent wall, a water closet with a motion activated toilet & a bidet with adjustable water temperature, and an oversized glass shower with rainfall & dual shower heads, built in seating, and a wall niche for storage. It doesn't stop there! The master closet is a dream come true, featuring motion sensor lighting, custom shoe shelving, jewelry drawers, pull-out organizers, extensive cabinetry, and a built in oversized mirror. An additional downstairs bedroom includes a walk-in closet with shelving and under stair storage. Right next to this room is a full bathroom with a double vanity and a glass walk-in shower. Along the stairs, a landing with floor to ceiling windows leads the way to two spacious bedrooms, each with custom walk-in closets. A full bath with tile flooring, and cabinet shelving for optimal linen and toiletry storage is shared between the rooms. A versatile loft area with built in speaker lighting provides the perfect second living space, while a private movie theater room with double doors, projector & surround sound wiring, floor lighting, and a dedicated electronic closet creates a true cinematic experience. The outdoor living is equally impressive, with a slate floor covered patio featuring wood-lined tongue & groove ceilings, a brick fireplace with cedar hearth, and a built-in grilling station complete with a sink, refrigerator, and storage. Imagine watching your favorite sports team out here! Every detail of this home has been carefully curated, from custom chandeliers, crown molding, wall and floor trim, to black and gold fixtures throughout. Modern conveniences abound with dimmable lighting, speaker-integrated fixtures, WiFi thermostats, and an advanced smart home system controlling appliances, lighting, HVAC, irrigation system, security, and more! The door locks are fingerprint, facial recognition, and coded entry. This property is the pinnacle of luxury, advanced technology, and livability. Make this your private retreat NOW!

