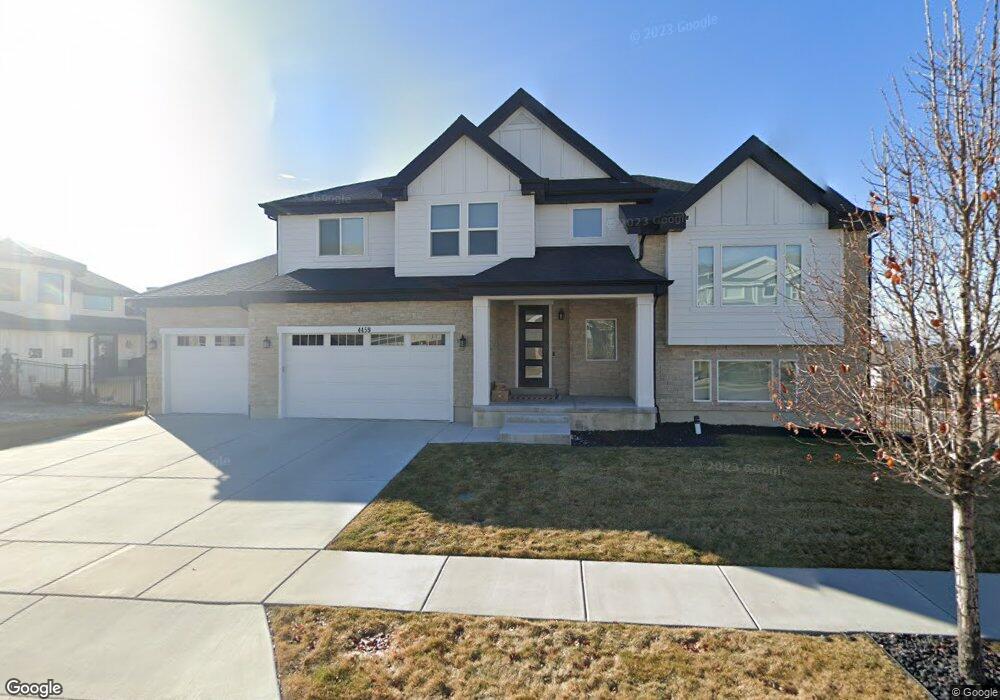Estimated Value: $1,371,000 - $1,448,125
6
Beds
5
Baths
4,758
Sq Ft
$296/Sq Ft
Est. Value
About This Home
This home is located at 4459 N Deer Ridge Trail, Lehi, UT 84043 and is currently estimated at $1,409,031, approximately $296 per square foot. 4459 N Deer Ridge Trail is a home located in Utah County with nearby schools including Traverse Mountain Elementary School, Skyridge High School, and Ignite Entrepreneurship Academy.
Ownership History
Date
Name
Owned For
Owner Type
Purchase Details
Closed on
Jan 25, 2021
Sold by
Smith Natalia Christine
Bought by
Smith Natalia Christine and Smith Christopher Todd
Current Estimated Value
Home Financials for this Owner
Home Financials are based on the most recent Mortgage that was taken out on this home.
Original Mortgage
$539,500
Outstanding Balance
$482,273
Interest Rate
2.67%
Mortgage Type
New Conventional
Estimated Equity
$926,758
Purchase Details
Closed on
Mar 25, 2019
Sold by
Smith Kyle
Bought by
Smith Kyle W and Smith Amber F
Home Financials for this Owner
Home Financials are based on the most recent Mortgage that was taken out on this home.
Original Mortgage
$600,750
Interest Rate
4.3%
Mortgage Type
New Conventional
Purchase Details
Closed on
Dec 21, 2018
Sold by
Fieldstone Vista Ridge Llc
Bought by
Smith Kyle
Home Financials for this Owner
Home Financials are based on the most recent Mortgage that was taken out on this home.
Original Mortgage
$599,916
Interest Rate
4.9%
Mortgage Type
New Conventional
Purchase Details
Closed on
Feb 23, 2017
Sold by
Fieldstone Utah Investprs Llc
Bought by
Fieldstone Vista Ridge Llc
Purchase Details
Closed on
Jul 26, 2016
Sold by
Rg Funding Llc
Bought by
The Faith Foundation Inc
Create a Home Valuation Report for This Property
The Home Valuation Report is an in-depth analysis detailing your home's value as well as a comparison with similar homes in the area
Home Values in the Area
Average Home Value in this Area
Purchase History
| Date | Buyer | Sale Price | Title Company |
|---|---|---|---|
| Smith Natalia Christine | -- | Accommodation | |
| Smith Kyle W | -- | Charger Title | |
| Smith Kyle | -- | Bartlett Title Ins Agency | |
| Fieldstone Vista Ridge Llc | -- | Bartlett Title Ins Agency | |
| The Faith Foundation Inc | -- | Pioneer Title Ins Agency |
Source: Public Records
Mortgage History
| Date | Status | Borrower | Loan Amount |
|---|---|---|---|
| Open | Smith Natalia Christine | $539,500 | |
| Closed | Smith Kyle W | $600,750 | |
| Closed | Smith Kyle | $599,916 |
Source: Public Records
Tax History Compared to Growth
Tax History
| Year | Tax Paid | Tax Assessment Tax Assessment Total Assessment is a certain percentage of the fair market value that is determined by local assessors to be the total taxable value of land and additions on the property. | Land | Improvement |
|---|---|---|---|---|
| 2025 | $4,706 | $604,560 | $299,600 | $799,600 |
| 2024 | $4,706 | $550,770 | $0 | $0 |
| 2023 | $4,309 | $547,470 | $0 | $0 |
| 2022 | $3,869 | $476,575 | $0 | $0 |
| 2021 | $3,693 | $687,800 | $183,000 | $504,800 |
| 2020 | $3,483 | $641,200 | $169,400 | $471,800 |
| 2019 | $3,077 | $588,900 | $169,400 | $419,500 |
| 2018 | $1,664 | $165,600 | $165,600 | $0 |
| 2017 | $1,682 | $161,800 | $0 | $0 |
| 2016 | $1,687 | $150,500 | $0 | $0 |
| 2015 | $1,511 | $128,000 | $0 | $0 |
| 2014 | $1,343 | $113,100 | $0 | $0 |
Source: Public Records
Map
Nearby Homes
- 4425 N Ridge View Way
- 4379 N Ridge View Way
- Eleanor Plan at La Ringhiera
- Spruce Pantry Plan at La Ringhiera
- Redwood Plan at La Ringhiera
- Mesquite Plan at La Ringhiera
- Madison Plan at La Ringhiera
- Basswood Plan at La Ringhiera
- Willow Plus Plan at La Ringhiera
- Merriwood Plan at La Ringhiera
- Sycamore Plan at La Ringhiera
- Linden Plan at La Ringhiera
- Roosevelt Plan at La Ringhiera
- Washington Plan at La Ringhiera
- Aspen Plan at La Ringhiera
- Harrison Plan at La Ringhiera
- Yukon Plan at La Ringhiera
- Ash Plan at La Ringhiera
- Hickory Plan at La Ringhiera
- Kennedy Plan at La Ringhiera
- 4459 N Deer Ridge Trail Unit 77
- 4445 N Deer Ridge Trail Unit 68
- 4445 N Deer Ridge Trail
- 4445 N Deer Ridge Trail Unit 68
- 4445 N Deer Ridge Trail Unit 76
- 4442 N Ridge View Way Unit 23
- 4442 N Ridge View Way
- 4422 N Ridge View Way Unit 24
- 4422 N Ridge View Way Unit 24
- 4499 N Deer Ridge Trail
- 4499 N Deer Ridge Trail Unit 78
- 4466 N Deer Ridge Trail
- 4466 N Deer Ridge Trail Unit 54
- 4466 N Deer Ridge Trail Unit 55
- 4466 N Deer Ridge Trail Unit 54
- 4486 N Deer Ridge Trail Unit 53
- 4415 N Deer Ridge Trail Unit 75
- 4486 N Deer Ridge Trail Unit 53
- 4486 N Deer Ridge Trail
- 4444 N Deer Ridge Trail
