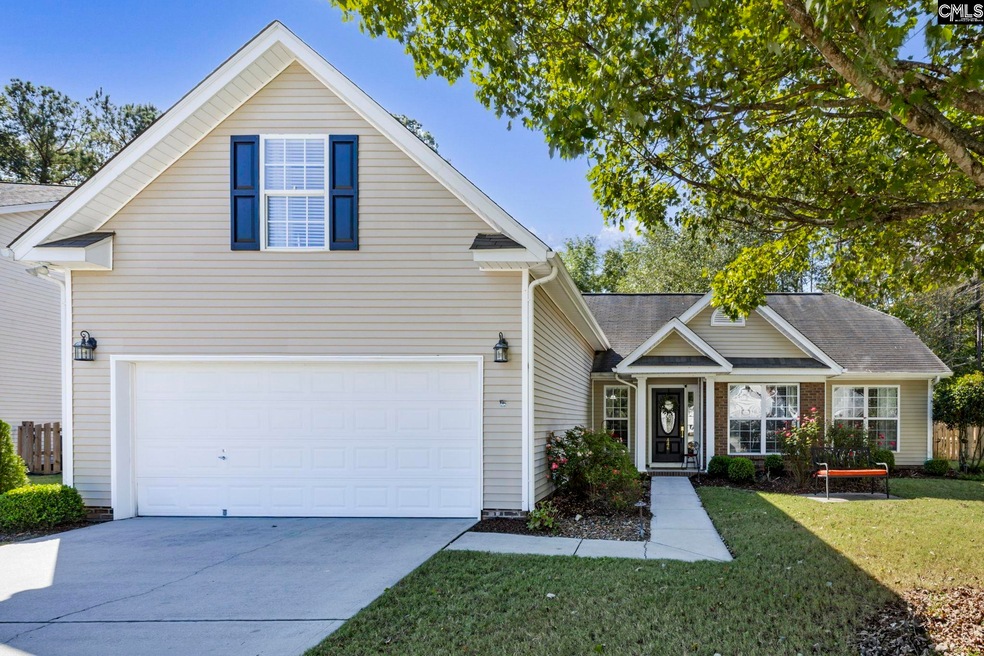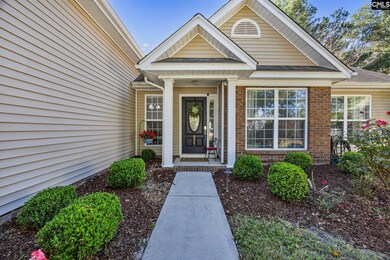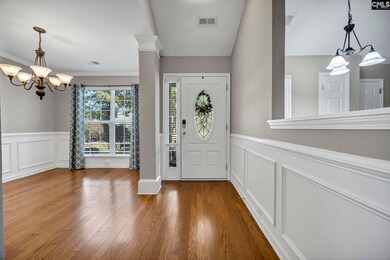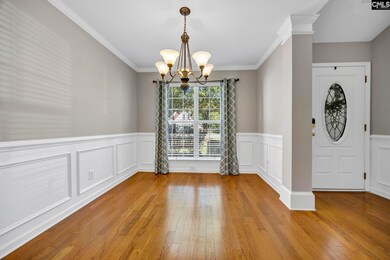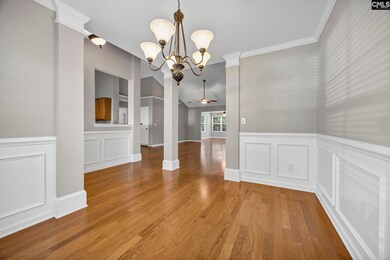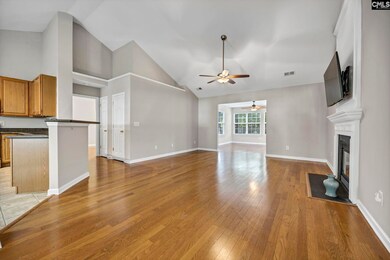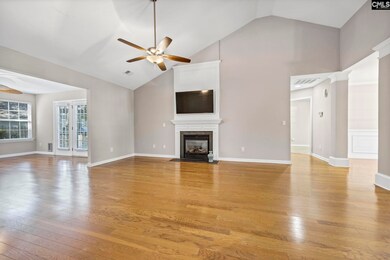446 Abbeydale Way Columbia, SC 29229
Lake Carolina NeighborhoodEstimated payment $1,828/month
Highlights
- Vaulted Ceiling
- Traditional Architecture
- Main Floor Primary Bedroom
- Lake Carolina Elementary Lower Campus Rated A
- Wood Flooring
- Secondary bathroom tub or shower combo
About This Home
Turnkey Home with Main-Level Primary Suite in Lake Carolina’s Sandy Glen!Move-in ready and full of charm, this beautifully maintained home has been professionally cleaned and is ready for its next owner to fall in love. Located in the sought-after Sandy Glen neighborhood of Lake Carolina, this home sits at the entrance of a peaceful cul-de-sac on a level, easy-to-maintain lot.Step inside to find gleaming hardwood floors throughout the main living areas and into the spacious primary suite. The open-concept layout includes a formal dining room, a vaulted great room with a gas fireplace, and a sunroom filled with natural light — perfect for relaxing or entertaining.Step outside into your private garden retreat featuring a patio with a built-in outdoor cooking station, pergola, and fountain, all within a fully fenced backyard oasis.The primary suite boasts hardwood floors, a large walk-in closet, and an updated bath with an oversized shower and generous storage. This home also includes a 1-year 2-10 Home Warranty for added peace of mind.Enjoy all that Lake Carolina at its best — just a short walk to Sunset Park by the lake and the YMCA. Conveniently located minutes from Fort Jackson, about 30 minutes to downtown Columbia, and roughly 40 minutes to Shaw AFB. Zoned for award-winning schools, this community offers 37+ miles of walking trails, two pools, a dog park, playgrounds, and a vibrant town center with shops, dining, and healthcare. Disclaimer: CMLS has not reviewed and, therefore, does not endorse vendors who may appear in listings.
Home Details
Home Type
- Single Family
Est. Annual Taxes
- $2,350
Year Built
- Built in 2007
Lot Details
- 0.27 Acre Lot
- Wood Fence
- Back Yard Fenced
HOA Fees
- $53 Monthly HOA Fees
Parking
- 2 Car Garage
- Garage Door Opener
Home Design
- Traditional Architecture
- Slab Foundation
- Brick Front
- Vinyl Construction Material
Interior Spaces
- 1,950 Sq Ft Home
- 1.5-Story Property
- Crown Molding
- Vaulted Ceiling
- Ceiling Fan
- Gas Log Fireplace
- Fire and Smoke Detector
Kitchen
- Breakfast Area or Nook
- Eat-In Kitchen
- Self-Cleaning Oven
- Built-In Range
- Built-In Microwave
- Dishwasher
- Quartz Countertops
- Wood Stained Kitchen Cabinets
- Disposal
Flooring
- Wood
- Carpet
- Vinyl
Bedrooms and Bathrooms
- 4 Bedrooms
- Primary Bedroom on Main
- Walk-In Closet
- 2 Full Bathrooms
- Private Water Closet
- Secondary bathroom tub or shower combo
- Bathtub with Shower
- Separate Shower
Laundry
- Laundry on main level
- Electric Dryer Hookup
Attic
- Storage In Attic
- Attic Access Panel
- Pull Down Stairs to Attic
Schools
- Lake Carolina Elementary School
- Kelly Mill Middle School
- Blythewood High School
Utilities
- Central Heating and Cooling System
- Heating System Uses Gas
- Water Heater
Community Details
- Cams HOA
- Lake Carolina Sandy Glen Subdivision
Map
Home Values in the Area
Average Home Value in this Area
Tax History
| Year | Tax Paid | Tax Assessment Tax Assessment Total Assessment is a certain percentage of the fair market value that is determined by local assessors to be the total taxable value of land and additions on the property. | Land | Improvement |
|---|---|---|---|---|
| 2024 | $2,350 | $247,300 | $0 | $0 |
| 2023 | $2,350 | $8,600 | $0 | $0 |
| 2022 | $2,109 | $215,000 | $33,000 | $182,000 |
| 2021 | $2,124 | $8,600 | $0 | $0 |
| 2020 | $1,166 | $5,950 | $0 | $0 |
| 2019 | $1,138 | $5,950 | $0 | $0 |
| 2018 | $1,156 | $6,090 | $0 | $0 |
| 2017 | $1,136 | $6,090 | $0 | $0 |
| 2016 | $1,132 | $6,090 | $0 | $0 |
| 2015 | $1,136 | $6,090 | $0 | $0 |
| 2014 | $1,134 | $152,300 | $0 | $0 |
| 2013 | -- | $6,090 | $0 | $0 |
Property History
| Date | Event | Price | List to Sale | Price per Sq Ft |
|---|---|---|---|---|
| 10/13/2025 10/13/25 | Pending | -- | -- | -- |
| 10/10/2025 10/10/25 | For Sale | $299,000 | -- | $153 / Sq Ft |
Purchase History
| Date | Type | Sale Price | Title Company |
|---|---|---|---|
| Deed | $215,000 | None Available | |
| Limited Warranty Deed | $209,654 | Attorney |
Mortgage History
| Date | Status | Loan Amount | Loan Type |
|---|---|---|---|
| Open | $172,000 | New Conventional | |
| Previous Owner | $167,723 | Purchase Money Mortgage |
Source: Consolidated MLS (Columbia MLS)
MLS Number: 619332
APN: 23313-01-30
- 720 Garrett Way
- 220 Granbury Ln
- 176 Granbury Ln
- 520 Abbeyhill Dr
- 713 Harbor Vista Dr
- 165 Berkeley Ridge Dr
- 362 Sunnycrest Ln
- 356 Sunnycrest Ln
- 529 Harbour Pointe Dr
- 825 Hidden Point Dr
- 442 Denman Loop
- 905 Knowles Loop
- 912 Knowles Loop
- 920 Knowles Loop
- 349 Gracemount Ln
- 213 Castlebury Dr
- 311 Harbor Dr
- 246 Whitton Ln
- 908 Debensham Way
- 367 Sunnycrest Ln
