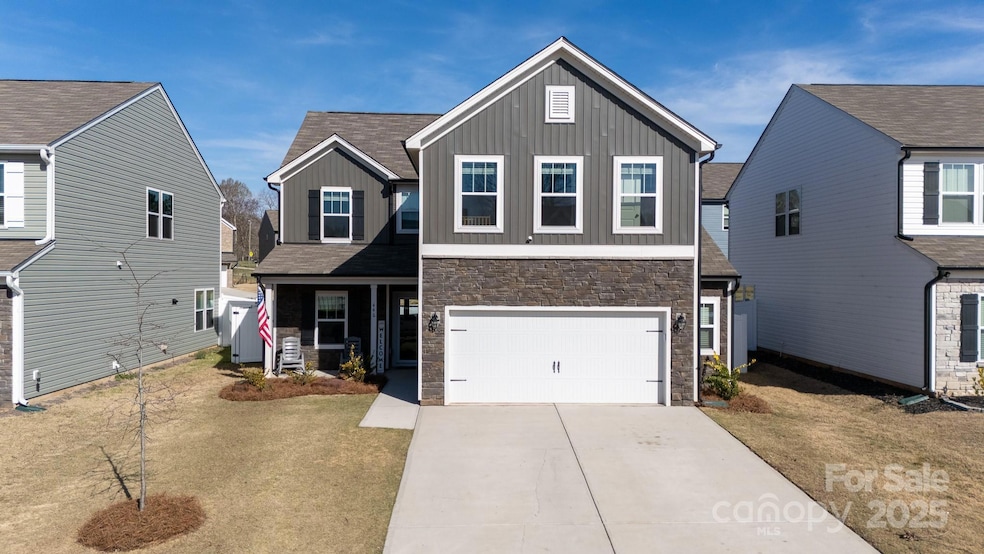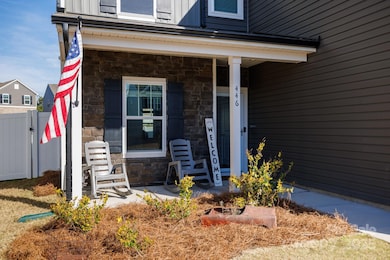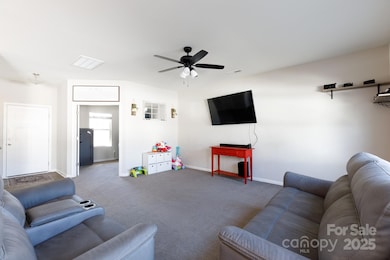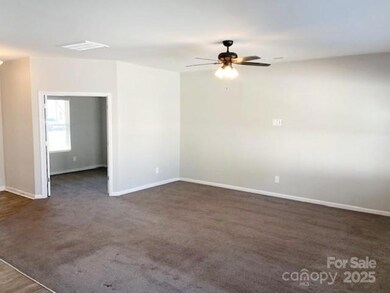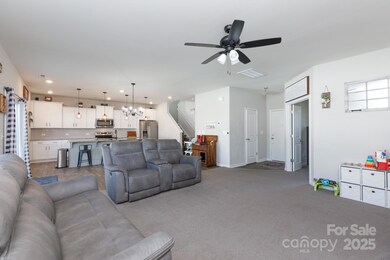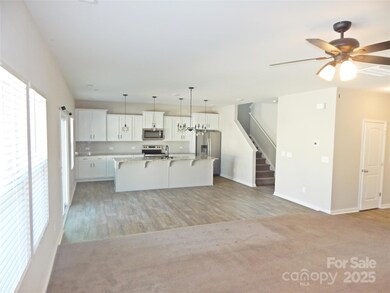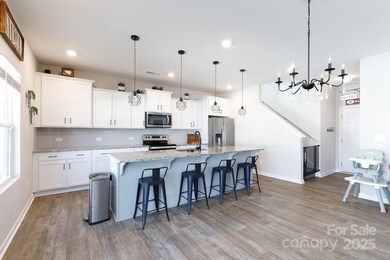Estimated payment $2,414/month
Highlights
- Open Floorplan
- Front Porch
- Walk-In Closet
- Recreation Facilities
- 2 Car Attached Garage
- Breakfast Bar
About This Home
Welcome home to this stunning 4-bedroom, 2.5-bath home in Austen Lakes just built in 2023! Home has fresh paint and is move in ready! Designed for both comfort and style, the open floor plan creates a seamless flow throughout the main living areas. The stylish kitchen is a true showstopper, featuring granite countertops, a spacious work island with a breakfast bar, and a pantry—perfect for meal prep, entertaining, or casual dining. The primary suite is a private retreat, boasting dual sinks, a beautifully tiled shower, and a generous walk-in closet. A dedicated office on the main level provides a quiet space to work, while the upstairs loft offers additional flexibility as a play area or homework/study area. The convenience of an upstairs laundry room makes daily routines a breeze. Step outside to enjoy a privacy-fenced backyard with a patio, creating the perfect setting for outdoor gatherings or quiet evenings. With a 2-car attached garage and a prime location in Austen Lakes, this home truly has it all!
Listing Agent
Howard Hanna Allen Tate Rock Hill Brokerage Email: lee.hamilton@allentate.com License #95900 Listed on: 03/20/2025

Home Details
Home Type
- Single Family
Est. Annual Taxes
- $3,780
Year Built
- Built in 2023
Lot Details
- Privacy Fence
- Back Yard Fenced
- Property is zoned R-5
HOA Fees
- $28 Monthly HOA Fees
Parking
- 2 Car Attached Garage
- Front Facing Garage
- Driveway
Home Design
- Slab Foundation
- Vinyl Siding
- Stone Veneer
Interior Spaces
- 2-Story Property
- Open Floorplan
- Ceiling Fan
- Entrance Foyer
Kitchen
- Breakfast Bar
- Electric Oven
- Electric Range
- Microwave
- Dishwasher
- Kitchen Island
Flooring
- Carpet
- Vinyl
Bedrooms and Bathrooms
- 4 Bedrooms
- Walk-In Closet
Laundry
- Laundry Room
- Laundry on upper level
- Washer and Electric Dryer Hookup
Outdoor Features
- Patio
- Front Porch
Schools
- Cottonbelt Elementary School
- York Intermediate
- York Comprehensive High School
Utilities
- Central Heating and Cooling System
- Electric Water Heater
Listing and Financial Details
- Assessor Parcel Number 070-01-03-301
Community Details
Overview
- Austen Lakes Subdivision
Recreation
- Recreation Facilities
Map
Home Values in the Area
Average Home Value in this Area
Tax History
| Year | Tax Paid | Tax Assessment Tax Assessment Total Assessment is a certain percentage of the fair market value that is determined by local assessors to be the total taxable value of land and additions on the property. | Land | Improvement |
|---|---|---|---|---|
| 2025 | $3,780 | $13,904 | $2,200 | $11,704 |
| 2024 | $11,059 | $20,800 | $2,400 | $18,400 |
| 2023 | $85 | $162 | $162 | $0 |
| 2022 | $83 | $162 | $162 | $0 |
Property History
| Date | Event | Price | List to Sale | Price per Sq Ft | Prior Sale |
|---|---|---|---|---|---|
| 09/25/2025 09/25/25 | Price Changed | $394,900 | -1.3% | $172 / Sq Ft | |
| 04/01/2025 04/01/25 | Price Changed | $399,900 | -2.4% | $174 / Sq Ft | |
| 03/20/2025 03/20/25 | For Sale | $409,900 | +8.6% | $178 / Sq Ft | |
| 02/15/2023 02/15/23 | Sold | $377,383 | 0.0% | $134 / Sq Ft | View Prior Sale |
| 06/23/2022 06/23/22 | Pending | -- | -- | -- | |
| 06/23/2022 06/23/22 | For Sale | $377,383 | -- | $134 / Sq Ft |
Purchase History
| Date | Type | Sale Price | Title Company |
|---|---|---|---|
| Special Warranty Deed | $364,270 | -- |
Mortgage History
| Date | Status | Loan Amount | Loan Type |
|---|---|---|---|
| Open | $377,383 | New Conventional |
Source: Canopy MLS (Canopy Realtor® Association)
MLS Number: 4235949
APN: 0700103301
- 838 Foxglove Ln
- 839 Foxglove Ln
- 404 Brannon Meadows Dr
- 451 Brannon Meadows Dr
- 1211 Whitehall Hill Rd
- 1507 Cazador Ln
- 730 Gants Rd
- 1252 Whitehall Hill Rd
- 634 Gants Rd
- 629 Gants Rd
- 1256 Whitehall Hill Rd
- 305 Woodcrest Dr
- 322 Woodcrest Dr
- 00 Alexander Love Hwy
- 0 Alexander Love Hwy
- 000 Alexander Love Hwy
- 000 Black Hwy
- 416 Vidette Dr
- 412 Vidette Dr
- 408 Vidette Dr
- 165 Canoga Ave
- 228 Sheffield Dr
- 467 Switch St
- 1057 Shiloh Rd N
- 547 Sitka Dr
- 205 Marion St
- 110 Bratton St
- 601 N Main St Unit 107
- 601 N Main St Unit 105
- 601 N Main St Unit 108
- 910 Torsion Ln
- 1418 Kings Grove Dr
- 428 Castlebury Ct
- 215 Harrowfield Heights
- 2206 Canberra Dr
- 368 Sublime Summer Ln
- 1878 Gingercake Cir
- 5327 Oaktree Dr
- 5311 Oaktree Dr
- 1890 Cathedral Mills Ln
