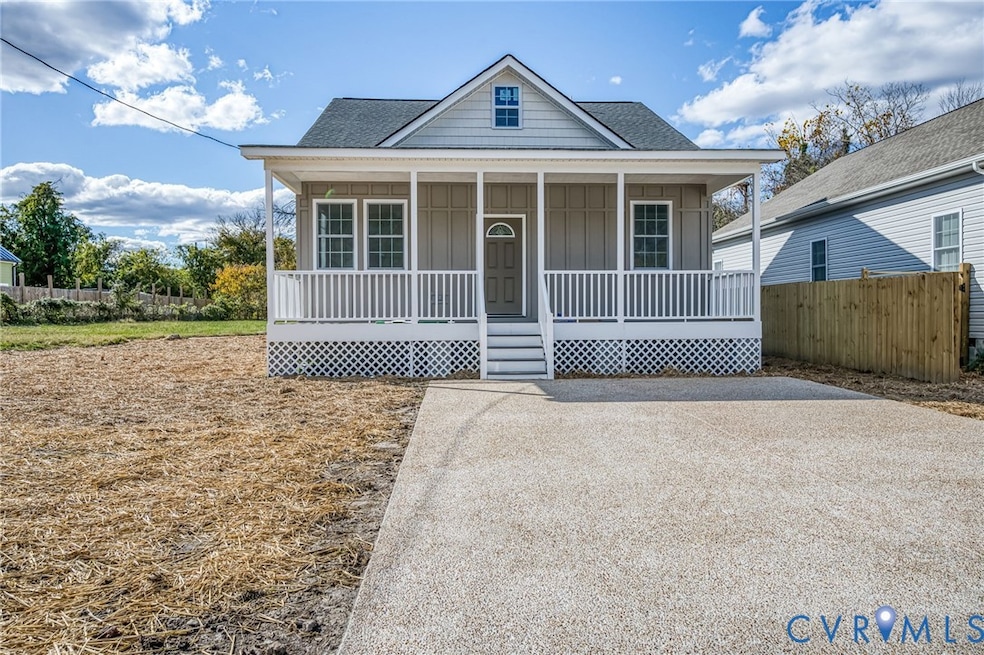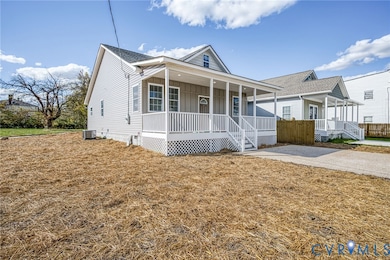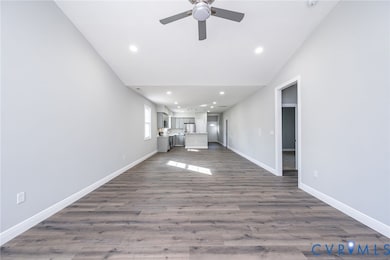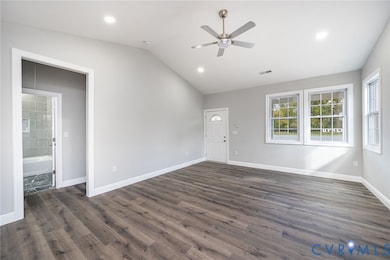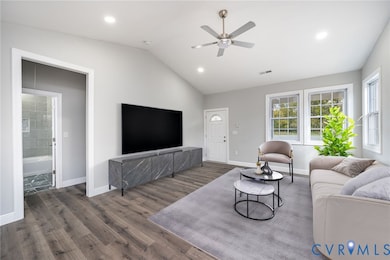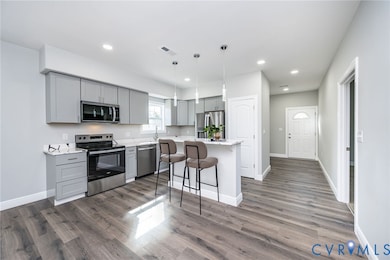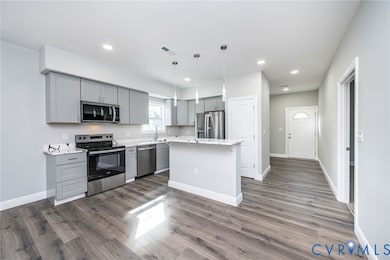446 Byrne St Petersburg, VA 23803
Estimated payment $1,465/month
Highlights
- New Construction
- Vaulted Ceiling
- Porch
- Deck
- Granite Countertops
- Double Vanity
About This Home
Set on a quiet street in Petersburg, this brand-new 3-bedroom, 2-bath home combines modern design with a sense of neighborhood renewal. Surrounded by other new homes, it’s part of a street that’s turning the corner—where fresh construction, cared-for properties, and community pride are reshaping the area. Inside, natural light fills a spacious open layout with vaulted ceilings, recessed lighting, and a chef’s kitchen featuring gray shaker cabinets, stone-look quartz counters, stainless appliances, and stylish pendant lighting over the breakfast bar. The primary suite offers a quiet retreat with a walk-in closet and spa-style tiled shower, while two additional bedrooms provide versatility for family, guests, or a home office. Outside, enjoy a sense of openness on the deep lot, offering plenty of room for outdoor living, gardening, or future additions. A rear deck, covered front porch, and long concrete driveway make the home as practical as it is beautiful. Just minutes from Old Towne Petersburg, shopping, and major highways, 446 Byrne St delivers the best of new-construction comfort in a community on the rise.
Home Details
Home Type
- Single Family
Est. Annual Taxes
- $190
Year Built
- Built in 2025 | New Construction
Lot Details
- 10,794 Sq Ft Lot
- Lot Dimensions are 50x215
- Level Lot
- Zoning described as R-3
Home Design
- Fire Rated Drywall
- Shingle Roof
- Asphalt Roof
- Vinyl Siding
Interior Spaces
- 1,492 Sq Ft Home
- 1-Story Property
- Vaulted Ceiling
- Ceiling Fan
- Recessed Lighting
- Pendant Lighting
- Dining Area
- Crawl Space
- Fire and Smoke Detector
- Washer and Dryer Hookup
Kitchen
- Oven
- Microwave
- Dishwasher
- Kitchen Island
- Granite Countertops
- Disposal
Flooring
- Partially Carpeted
- Vinyl
Bedrooms and Bathrooms
- 3 Bedrooms
- En-Suite Primary Bedroom
- 2 Full Bathrooms
- Double Vanity
Parking
- No Garage
- Driveway
- Paved Parking
Outdoor Features
- Deck
- Porch
Schools
- Cool Spring Elementary School
- Vernon Johns Middle School
- Petersburg High School
Utilities
- Central Air
- Heating Available
- Water Heater
Community Details
- Delectable Heights Subdivision
Listing and Financial Details
- Tax Lot 15
- Assessor Parcel Number 031-040007
Map
Home Values in the Area
Average Home Value in this Area
Property History
| Date | Event | Price | List to Sale | Price per Sq Ft |
|---|---|---|---|---|
| 11/12/2025 11/12/25 | For Sale | $275,000 | -- | $184 / Sq Ft |
Source: Central Virginia Regional MLS
MLS Number: 2531186
- 437 Byrne St
- 427 Harding St
- 417 Byrne St
- 423 Harding St Unit 25
- 488 Byrne St
- 510 Byrne St
- 231 New St
- 120 New St
- 529 Harrison St Unit 31
- 534 Halifax St
- 631 Harding St Unit 33
- 307 Mistletoe St
- 635 Harding St
- 321 Mistletoe St
- 610 Gressett St Unit 12
- 17 Corling St
- 703 Harding St
- 707 Harding St
- 22 Corling St
- 710 Harding St
- 699 Harding St
- 703 Harding St
- 625-627 Gressett St Unit 627
- 625-627 Gressett St Unit 625
- 634 S Sycamore St
- 120 Perry St
- 109 Perry St Unit 323.1407137
- 109 Perry St Unit 124.1407136
- 109 Perry St Unit 314.1407138
- 109 Perry St Unit 131.1407135
- 109 Perry St
- 16 S Market St
- 105 Virginia Ave
- 16 S Market St Unit 1403.1404991
- 123 Pine St
- 321 St Mark St
- 321 St Marks St
- 835 Gladstone St
- 400 Mars St
- 36 N Union St
