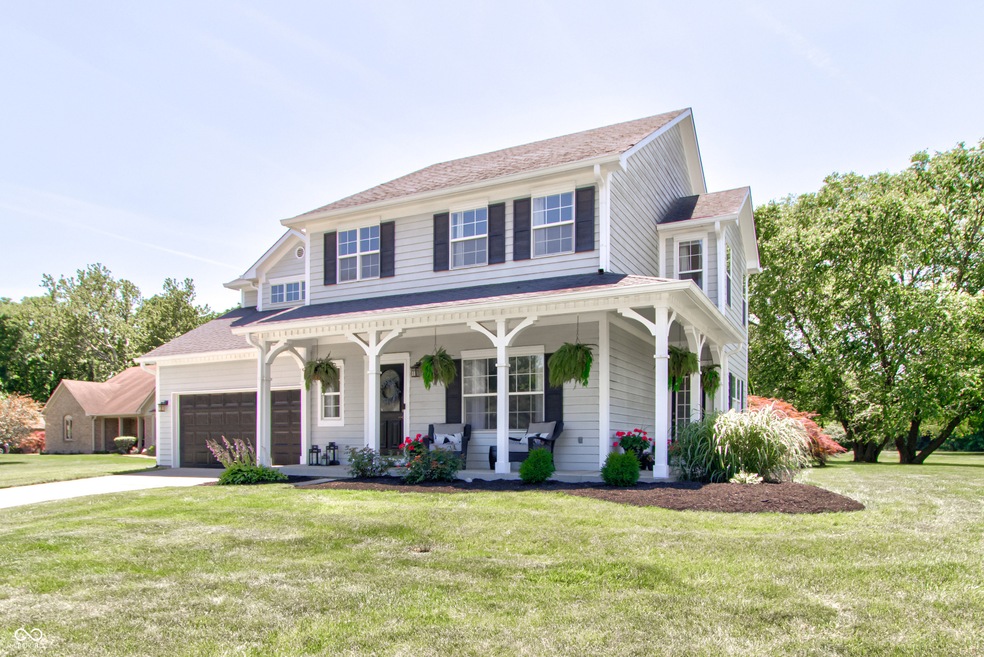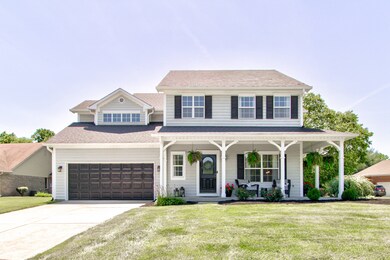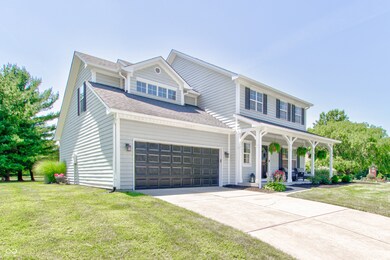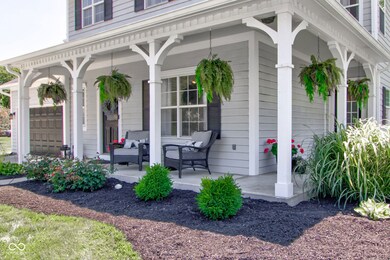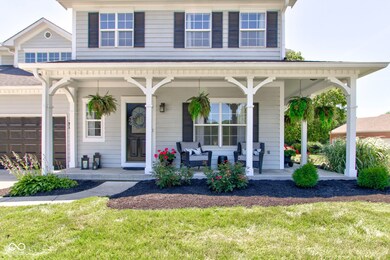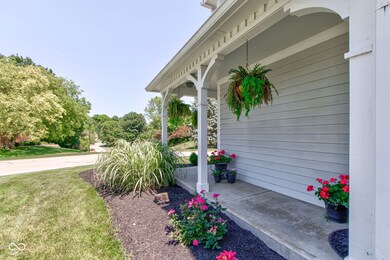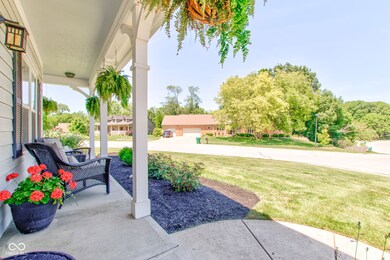
Highlights
- Traditional Architecture
- Covered patio or porch
- Eat-In Kitchen
- Avon Intermediate School West Rated A
- 3 Car Attached Garage
- Entrance Foyer
About This Home
As of October 2024PRICE JUST REDUCED!!! This irresistible CUSTOM 4 bedroom home in Avon's stunning Station Hill on a BASEMENT provides privacy, space, and plenty of charm! Meticulously maintained and genuinely feels like you've stepped into a model home. You'll love the living spaces on the main featuring laminate floors, fireplace, breakfast room, and updated kitchen with granite counters, backsplash, stainless steel appliances and more. Upper floor has a massive loft with updated laminate floors and loads of light that could be used as a play room, other living space, office or more. You'll also find a large primary suite with dual sinks, soaker tub, separate shower and walk-in closet. 3 secondary bedrooms feature plenty of space and plentiful closets. Convenient laundry room with washer and dryer included. Unfinished BASEMENT with 9ft ceilings awaits your touch to finish or use as storage. Situated on over 1/3 acre, you'll love the serene yet private backyard with mature trees and plenty of green space with a patio for entertaining. Home also has a TANDEM GARAGE WITH 3 SPACES for vehicles and a large covered front porch. This home is a rare find and too good to pass up! Hurry in before it's too late!
Last Agent to Sell the Property
BluPrint Real Estate Group Brokerage Email: Kellie@TheKellieEllisTeam.com License #RB14046527 Listed on: 06/20/2024

Home Details
Home Type
- Single Family
Est. Annual Taxes
- $3,510
Year Built
- Built in 1997
HOA Fees
- $25 Monthly HOA Fees
Parking
- 3 Car Attached Garage
Home Design
- Traditional Architecture
- Wood Siding
- Concrete Perimeter Foundation
Interior Spaces
- 2-Story Property
- Paddle Fans
- Window Screens
- Entrance Foyer
- Family Room with Fireplace
- Basement
Kitchen
- Eat-In Kitchen
- Electric Oven
- Built-In Microwave
- Dishwasher
- Disposal
Flooring
- Carpet
- Laminate
Bedrooms and Bathrooms
- 4 Bedrooms
Laundry
- Laundry on upper level
- Dryer
- Washer
Utilities
- Humidifier
- Forced Air Heating System
- Heating System Uses Gas
- Gas Water Heater
- Water Purifier
Additional Features
- Covered patio or porch
- 0.37 Acre Lot
Community Details
- Station Hill Subdivision
Listing and Financial Details
- Legal Lot and Block 2 / 1
- Assessor Parcel Number 321009254003000022
- Seller Concessions Offered
Ownership History
Purchase Details
Home Financials for this Owner
Home Financials are based on the most recent Mortgage that was taken out on this home.Similar Homes in the area
Home Values in the Area
Average Home Value in this Area
Purchase History
| Date | Type | Sale Price | Title Company |
|---|---|---|---|
| Warranty Deed | $445,000 | None Listed On Document |
Mortgage History
| Date | Status | Loan Amount | Loan Type |
|---|---|---|---|
| Open | $422,750 | New Conventional | |
| Previous Owner | $142,387 | New Conventional |
Property History
| Date | Event | Price | Change | Sq Ft Price |
|---|---|---|---|---|
| 10/17/2024 10/17/24 | Sold | $445,000 | -1.1% | $162 / Sq Ft |
| 09/18/2024 09/18/24 | Pending | -- | -- | -- |
| 09/17/2024 09/17/24 | Price Changed | $450,000 | -3.7% | $164 / Sq Ft |
| 09/11/2024 09/11/24 | Price Changed | $467,500 | -0.4% | $170 / Sq Ft |
| 09/04/2024 09/04/24 | Price Changed | $469,500 | -1.2% | $171 / Sq Ft |
| 08/07/2024 08/07/24 | Price Changed | $475,000 | -0.8% | $173 / Sq Ft |
| 07/24/2024 07/24/24 | Price Changed | $479,000 | -0.8% | $174 / Sq Ft |
| 07/09/2024 07/09/24 | Price Changed | $483,000 | -0.4% | $176 / Sq Ft |
| 06/20/2024 06/20/24 | For Sale | $485,000 | -- | $176 / Sq Ft |
Tax History Compared to Growth
Tax History
| Year | Tax Paid | Tax Assessment Tax Assessment Total Assessment is a certain percentage of the fair market value that is determined by local assessors to be the total taxable value of land and additions on the property. | Land | Improvement |
|---|---|---|---|---|
| 2024 | $5,687 | $328,600 | $53,300 | $275,300 |
| 2023 | $3,510 | $308,500 | $48,600 | $259,900 |
| 2022 | $3,379 | $294,700 | $46,300 | $248,400 |
| 2021 | $3,183 | $276,400 | $46,300 | $230,100 |
| 2020 | $3,036 | $265,700 | $46,300 | $219,400 |
| 2019 | $2,902 | $251,000 | $43,600 | $207,400 |
| 2018 | $2,908 | $247,000 | $43,600 | $203,400 |
| 2017 | $2,373 | $237,300 | $41,600 | $195,700 |
| 2016 | $2,321 | $232,100 | $41,600 | $190,500 |
| 2014 | $2,191 | $219,100 | $39,200 | $179,900 |
Agents Affiliated with this Home
-
Kellie Ellis

Seller's Agent in 2024
Kellie Ellis
BluPrint Real Estate Group
(317) 519-5334
53 in this area
171 Total Sales
-
Tim Sewell
T
Buyer's Agent in 2024
Tim Sewell
F.C. Tucker Company
(317) 605-5861
2 in this area
61 Total Sales
Map
Source: MIBOR Broker Listing Cooperative®
MLS Number: 21985963
APN: 32-10-09-254-003.000-022
- 5325 Ridge Hill Way
- 5773 Station Hill Dr
- 5298 Royal Troon Way
- 716 Royal Troon Ct
- 5152 Coppertree Ln
- 5948 Ridge Hill Way
- 741 Ironwood Dr
- 5097 Vantage Point Rd Unit B 2
- 5077 Vantage Point Rd Unit 1 WM-5-1
- 5177 Fairway Dr
- 5183 Fairway Dr
- 5361 Carnoustie Cir
- 378 Turnberry Ct
- 4977 Beechwood Rd
- 4965 Hawthorne Way
- 5875 Annanhill Ct
- 5196 E County Road 100 S
- 5213 Dunewood Way
- 5189 Bally Bunion Dr
- 5180 Dunewood Way Unit 57
