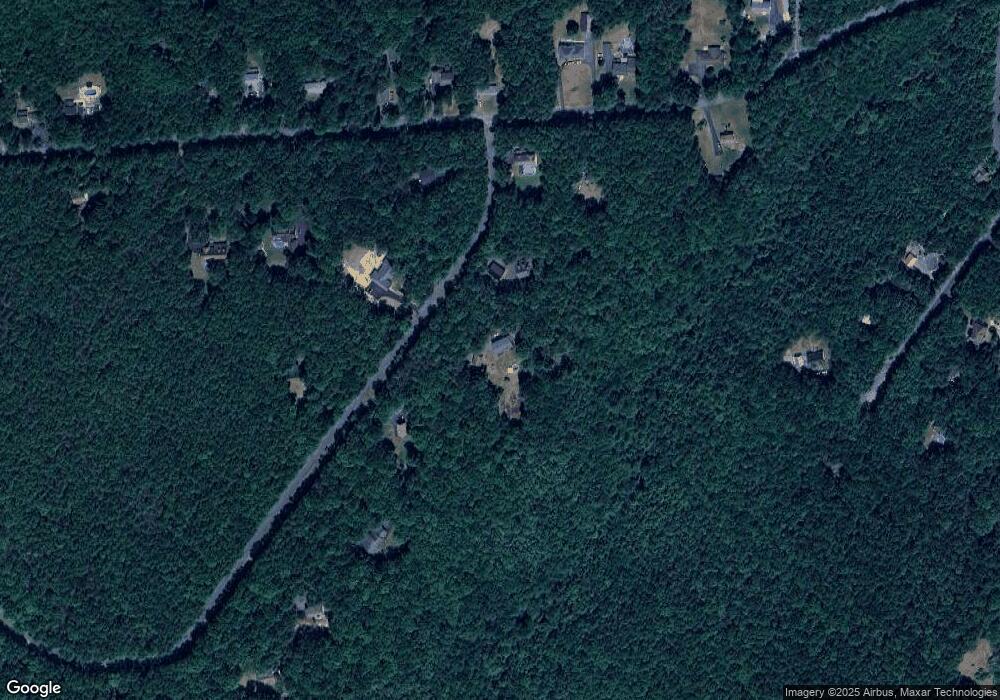446 Dew Drop Dr Jim Thorpe, PA 18229
Estimated Value: $342,000 - $405,717
4
Beds
4
Baths
1,864
Sq Ft
$207/Sq Ft
Est. Value
About This Home
This home is located at 446 Dew Drop Dr, Jim Thorpe, PA 18229 and is currently estimated at $386,679, approximately $207 per square foot. 446 Dew Drop Dr is a home located in Carbon County with nearby schools including Jim Thorpe Area High School.
Ownership History
Date
Name
Owned For
Owner Type
Purchase Details
Closed on
Apr 25, 2020
Sold by
Boggs Marie and Portella Anthony F
Bought by
Portella Anthony S
Current Estimated Value
Purchase Details
Closed on
Nov 16, 2000
Bought by
Portella Anthony F
Create a Home Valuation Report for This Property
The Home Valuation Report is an in-depth analysis detailing your home's value as well as a comparison with similar homes in the area
Home Values in the Area
Average Home Value in this Area
Purchase History
| Date | Buyer | Sale Price | Title Company |
|---|---|---|---|
| Portella Anthony S | -- | None Available | |
| Portella Anthony F | -- | -- |
Source: Public Records
Tax History Compared to Growth
Tax History
| Year | Tax Paid | Tax Assessment Tax Assessment Total Assessment is a certain percentage of the fair market value that is determined by local assessors to be the total taxable value of land and additions on the property. | Land | Improvement |
|---|---|---|---|---|
| 2025 | $4,941 | $62,250 | $10,450 | $51,800 |
| 2024 | $4,754 | $62,250 | $10,450 | $51,800 |
| 2023 | $4,668 | $62,250 | $10,450 | $51,800 |
| 2022 | $4,593 | $62,250 | $10,450 | $51,800 |
| 2021 | $4,593 | $62,250 | $10,450 | $51,800 |
| 2020 | $4,433 | $62,250 | $10,450 | $51,800 |
| 2019 | $4,309 | $62,250 | $10,450 | $51,800 |
| 2018 | $4,213 | $62,250 | $10,450 | $51,800 |
| 2017 | $4,088 | $62,250 | $10,450 | $51,800 |
| 2016 | -- | $62,250 | $10,450 | $51,800 |
| 2015 | -- | $62,250 | $10,450 | $51,800 |
| 2014 | -- | $62,250 | $10,450 | $51,800 |
Source: Public Records
Map
Nearby Homes
- 0 W Thirteenth St Unit PM-121866
- 812 Lehigh St
- 0 Birch Dr Unit 759990
- 515 North St
- 514 North St
- 705 Center St
- 617 Center St
- 15 W 5th St Unit 17
- 432 Center St
- 59 W Front St
- 25 E 5th St
- 0 N Dr Unit PM-116531
- 218 Center St
- 115 Center St
- 226 Fern St
- A591 Apple Lane & Stony Mountain
- 11 E Front St
- 223 North Ave
- 95 Center Ave
- 118 South Ave
- 21 Dew Drop Dr
- 450 Dewdrop Dr
- 450 Dew Drop Dr
- 22 Dew Drop Dr
- 20 Dew Drop Dr
- 75 Dew Drop Dr
- 447 Dew Drop Dr
- Lot A12 Dew Drop Dr
- 455 Dew Drop Dr
- 1180 Broadview Dr
- 19 Dew Drop Dr
- Lot A-10 Dew Drop Dr
- 1112 Broadview Dr
- A231 Broadview Dr
- Lot A10 Dew Drop Dr
- 0 Fawn Cir Unit PM-43524
- 0 Fawn Cir Unit PM-37497
- 0 Fawn Cir Unit PM-22467
- 0 Fawn Cir Unit PM-22465
- 0 Fawn Cir Unit PM-22466
