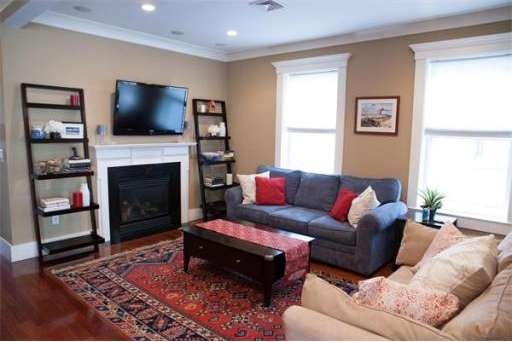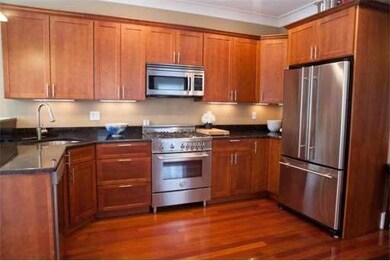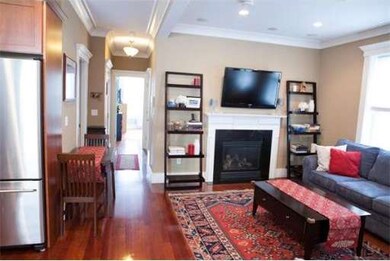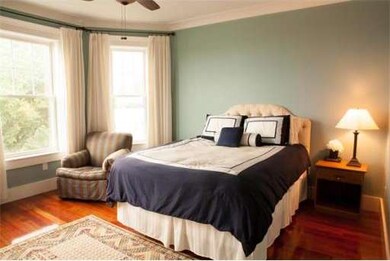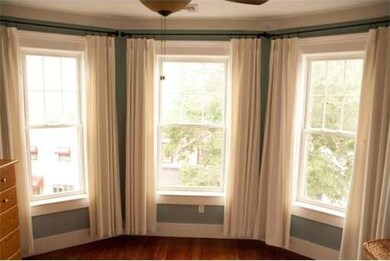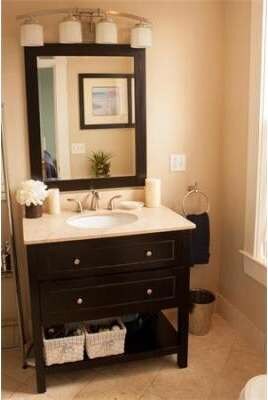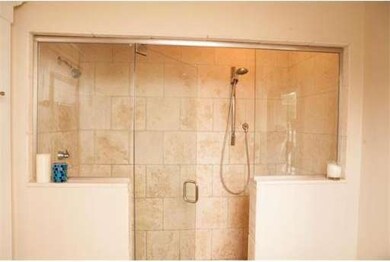
446 E 6th St Unit 3 Boston, MA 02127
South Boston NeighborhoodAbout This Home
As of August 2020GORGEOUS 2BR/2BA East side penthouse condo. Private roof deck w/ ocean views & rear deck. Open living space w/ mahogany floors, gas fireplace, surround sound, custom moldings, high ceilings. Chef's kitchen w/ breakfast bar, granite, Bertazzoni/Bosch SS appliances. Master suite w/ walk-in closet, luxury bath, ocean views. Central AC, in-unit laundry. Tons of closet space, deeded storage. PRISTINE condition-2008 gut renovation by renowned developer. OH Fri. 6/28 5-7PM and Sun. 6/30 1:30-3:30PM.
Last Agent to Sell the Property
Jared Burke
Compass Listed on: 06/26/2013

Last Buyer's Agent
Kathryn Gustafson
Arborview Realty Inc.
Property Details
Home Type
Condominium
Est. Annual Taxes
$9,469
Year Built
1905
Lot Details
0
Listing Details
- Unit Level: 3
- Unit Placement: Top/Penthouse
- Special Features: None
- Property Sub Type: Condos
- Year Built: 1905
Interior Features
- Has Basement: Yes
- Fireplaces: 1
- Primary Bathroom: Yes
- Number of Rooms: 5
- Amenities: Public Transportation, Shopping, Walk/Jog Trails, Highway Access
- Flooring: Hardwood
- Bedroom 2: Third Floor
- Bathroom #1: Third Floor
- Bathroom #2: Third Floor
- Kitchen: Third Floor
- Laundry Room: Third Floor
- Living Room: Third Floor
- Master Bedroom: Third Floor
- Master Bedroom Description: Bathroom - Full, Ceiling Fan(s), Closet - Walk-in, Flooring - Hardwood, Window(s) - Bay/Bow/Box
Exterior Features
- Exterior: Shingles
- Exterior Unit Features: Deck, Deck - Roof
Garage/Parking
- Parking: On Street Permit
- Parking Spaces: 0
Condo/Co-op/Association
- Condominium Name: 446 East Sixth Street Condominium
- Association Fee Includes: Water, Sewer, Master Insurance
- Management: Owner Association
- Pets Allowed: Yes
- No Units: 3
- Unit Building: 3
Ownership History
Purchase Details
Home Financials for this Owner
Home Financials are based on the most recent Mortgage that was taken out on this home.Purchase Details
Home Financials for this Owner
Home Financials are based on the most recent Mortgage that was taken out on this home.Purchase Details
Home Financials for this Owner
Home Financials are based on the most recent Mortgage that was taken out on this home.Similar Homes in the area
Home Values in the Area
Average Home Value in this Area
Purchase History
| Date | Type | Sale Price | Title Company |
|---|---|---|---|
| Not Resolvable | $749,000 | None Available | |
| Not Resolvable | $533,000 | -- | |
| Deed | $415,000 | -- |
Mortgage History
| Date | Status | Loan Amount | Loan Type |
|---|---|---|---|
| Open | $599,200 | New Conventional | |
| Previous Owner | $110,000 | New Conventional | |
| Previous Owner | $375,000 | Stand Alone Refi Refinance Of Original Loan | |
| Previous Owner | $380,000 | No Value Available | |
| Previous Owner | $389,000 | No Value Available | |
| Previous Owner | $394,250 | Purchase Money Mortgage |
Property History
| Date | Event | Price | Change | Sq Ft Price |
|---|---|---|---|---|
| 08/17/2020 08/17/20 | Sold | $749,000 | 0.0% | $826 / Sq Ft |
| 07/13/2020 07/13/20 | Pending | -- | -- | -- |
| 07/08/2020 07/08/20 | For Sale | $749,000 | +40.5% | $826 / Sq Ft |
| 08/30/2013 08/30/13 | Sold | $533,000 | +9.0% | $588 / Sq Ft |
| 07/01/2013 07/01/13 | Pending | -- | -- | -- |
| 06/26/2013 06/26/13 | For Sale | $489,000 | -- | $539 / Sq Ft |
Tax History Compared to Growth
Tax History
| Year | Tax Paid | Tax Assessment Tax Assessment Total Assessment is a certain percentage of the fair market value that is determined by local assessors to be the total taxable value of land and additions on the property. | Land | Improvement |
|---|---|---|---|---|
| 2025 | $9,469 | $817,700 | $0 | $817,700 |
| 2024 | $8,134 | $746,200 | $0 | $746,200 |
| 2023 | $7,851 | $731,000 | $0 | $731,000 |
| 2022 | $7,645 | $702,700 | $0 | $702,700 |
| 2021 | $7,352 | $689,000 | $0 | $689,000 |
| 2020 | $6,809 | $644,800 | $0 | $644,800 |
| 2019 | $6,354 | $602,800 | $0 | $602,800 |
| 2018 | $6,016 | $574,000 | $0 | $574,000 |
| 2017 | $5,682 | $536,500 | $0 | $536,500 |
| 2016 | $5,567 | $506,100 | $0 | $506,100 |
| 2015 | $5,712 | $471,700 | $0 | $471,700 |
| 2014 | $5,297 | $421,100 | $0 | $421,100 |
Agents Affiliated with this Home
-

Seller's Agent in 2020
Carlisle Group
Compass
(973) 219-3337
263 in this area
562 Total Sales
-

Seller Co-Listing Agent in 2020
Amy Carlisle
Compass
(617) 699-0033
11 in this area
27 Total Sales
-

Buyer's Agent in 2020
Jessica Quirk
Coldwell Banker Realty - Boston
(617) 266-4430
199 in this area
399 Total Sales
-
J
Seller's Agent in 2013
Jared Burke
Compass
-
K
Buyer's Agent in 2013
Kathryn Gustafson
Arborview Realty Inc.
Map
Source: MLS Property Information Network (MLS PIN)
MLS Number: 71547755
APN: SBOS-000000-000007-001748-000006
- 454-456 E 6th St
- 59 Story St Unit 3
- 470 E 6th St
- 123 H St
- 479 E 6th St
- 161 H St Unit 3
- 170 H St
- 496 E 7th St Unit 1
- 493 E 7th St
- 399 E 7th St Unit 3
- 444 E 8th St Unit 1
- 511 E 5th St Unit 2R
- 511 E 5th St Unit 3R
- 511 E 5th St Unit 3F
- 511 E 5th St Unit PH
- 178 H St
- 5 Burrill Place
- 12 Springer St Unit 3
- 511 E 7th St
- 39 G St
