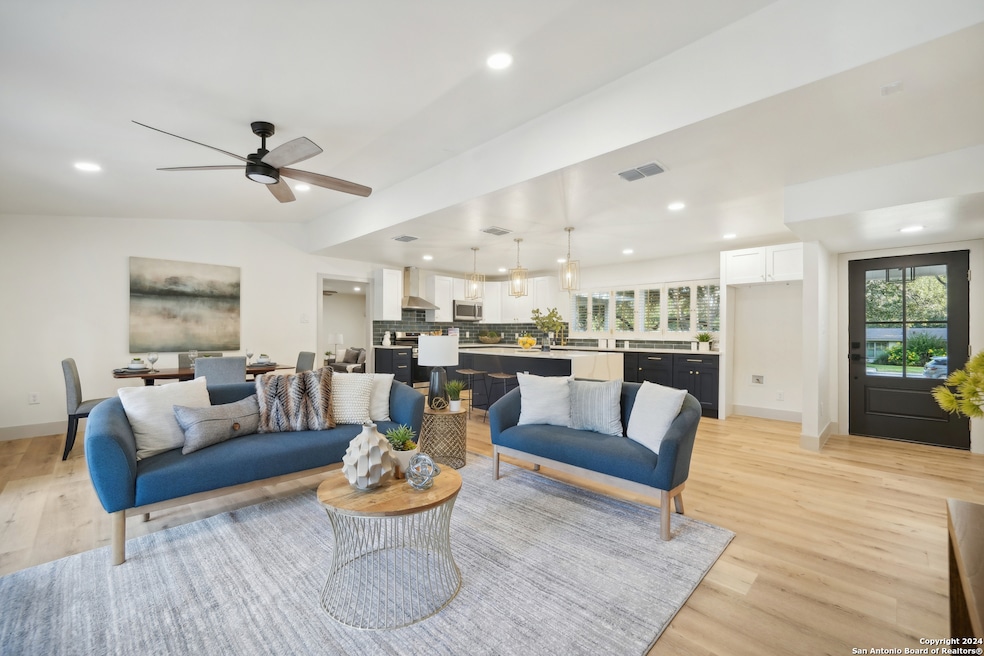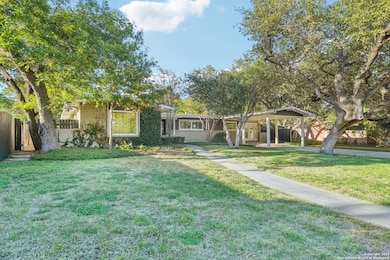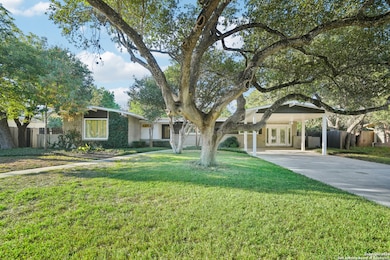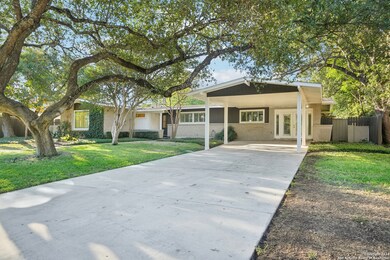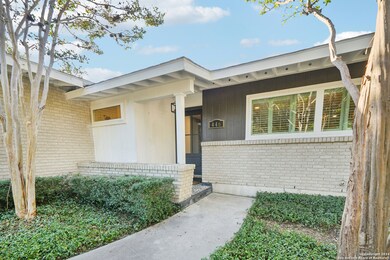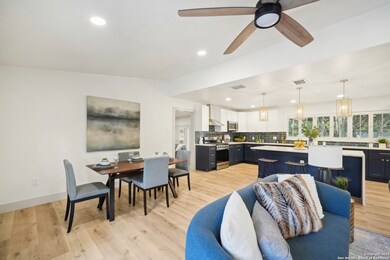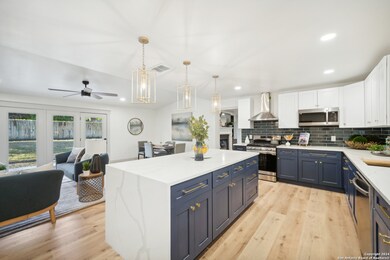
446 Forrest Hill Dr San Antonio, TX 78209
Northwood NeighborhoodEstimated payment $4,215/month
Highlights
- Converted Garage
- Laundry Room
- Combination Dining and Living Room
- Northwood Elementary School Rated A-
- Central Heating and Cooling System
- Ceiling Fan
About This Home
MOTIVATED SELLER. OPEN TO OFFERS. Nestled in the highly desirable Northwood neighborhood, this meticulously updated 3-bedroom, 2-bathroom home offers an unbeatable combination of comfort and style. With nearly 0.3 acres of land and 2110 square footage, the property boasts ample space both inside and out. Featuring two spacious living areas, perfect for entertaining or relaxing by the beautiful fireplace. The heart of the home is the expansive kitchen featuring a beautiful waterfall kitchen island. Every detail in this home has been carefully crafted, including a stunning master suite with a beautifully remodeled bath and a walk-in closet. In addition, there is a dedicated office space, perfect for those who work from home or need a quiet retreat. The property's impressive driveway can accommodate over four cars, making it great for hosting family and friends. A few recent upgrades include brand-new double-paned windows, a new HVAC system, and a full electrical rewiring for peace of mind. Situated in an established neighborhood with mature trees and easy access to top-rated schools, this home offers the perfect blend of modern living and classic charm. COME SEE IT TODAY!
Home Details
Home Type
- Single Family
Est. Annual Taxes
- $12,035
Year Built
- Built in 1955
Lot Details
- 0.29 Acre Lot
Parking
- Converted Garage
Home Design
- Brick Exterior Construction
- Composition Roof
Interior Spaces
- 2,110 Sq Ft Home
- Property has 1 Level
- Ceiling Fan
- Gas Fireplace
- Window Treatments
- Family Room with Fireplace
- Living Room with Fireplace
- Combination Dining and Living Room
- Vinyl Flooring
- Fire and Smoke Detector
Kitchen
- Stove
- Microwave
- Dishwasher
Bedrooms and Bathrooms
- 3 Bedrooms
- 2 Full Bathrooms
Laundry
- Laundry Room
- Washer Hookup
Schools
- Northwwod Elementary School
- Garner Middle School
- Macarthur High School
Utilities
- Central Heating and Cooling System
- Heating System Uses Natural Gas
- Gas Water Heater
Community Details
- Northwood Subdivision
Listing and Financial Details
- Legal Lot and Block 12 / 11802
- Assessor Parcel Number 118020000120
Map
Home Values in the Area
Average Home Value in this Area
Tax History
| Year | Tax Paid | Tax Assessment Tax Assessment Total Assessment is a certain percentage of the fair market value that is determined by local assessors to be the total taxable value of land and additions on the property. | Land | Improvement |
|---|---|---|---|---|
| 2025 | $6,287 | $526,580 | $173,500 | $353,080 |
| 2024 | $6,287 | $492,470 | $173,500 | $353,080 |
| 2023 | $6,287 | $447,700 | $173,500 | $309,500 |
| 2022 | $10,043 | $407,000 | $150,820 | $299,180 |
| 2021 | $9,470 | $370,700 | $131,290 | $266,320 |
| 2020 | $8,740 | $337,000 | $117,180 | $219,820 |
| 2019 | $9,215 | $346,000 | $117,180 | $228,820 |
| 2018 | $9,132 | $342,000 | $93,740 | $248,260 |
| 2017 | $9,162 | $340,000 | $82,030 | $257,970 |
| 2016 | $8,947 | $332,000 | $56,510 | $275,490 |
| 2015 | $7,960 | $316,000 | $56,510 | $259,490 |
| 2014 | $7,960 | $295,900 | $0 | $0 |
Property History
| Date | Event | Price | Change | Sq Ft Price |
|---|---|---|---|---|
| 08/26/2025 08/26/25 | For Sale | $499,500 | -15.9% | $237 / Sq Ft |
| 12/28/2024 12/28/24 | Price Changed | $594,000 | -0.8% | $282 / Sq Ft |
| 12/20/2024 12/20/24 | Price Changed | $599,000 | -0.2% | $284 / Sq Ft |
| 12/12/2024 12/12/24 | Price Changed | $600,000 | -1.6% | $284 / Sq Ft |
| 11/29/2024 11/29/24 | Price Changed | $610,000 | -1.6% | $289 / Sq Ft |
| 11/06/2024 11/06/24 | Price Changed | $620,000 | -3.0% | $294 / Sq Ft |
| 10/03/2024 10/03/24 | For Sale | $639,444 | -- | $303 / Sq Ft |
Purchase History
| Date | Type | Sale Price | Title Company |
|---|---|---|---|
| Deed | -- | None Listed On Document | |
| Vendors Lien | -- | Presidio Title | |
| Vendors Lien | -- | Alamo Title | |
| Warranty Deed | -- | Commerce Land Title |
Mortgage History
| Date | Status | Loan Amount | Loan Type |
|---|---|---|---|
| Open | $438,600 | New Conventional | |
| Previous Owner | $200,000 | New Conventional | |
| Previous Owner | $200,000 | New Conventional | |
| Previous Owner | $131,000 | Unknown | |
| Previous Owner | $140,000 | No Value Available | |
| Previous Owner | $87,400 | No Value Available |
Similar Homes in San Antonio, TX
Source: San Antonio Board of REALTORS®
MLS Number: 1813472
APN: 11802-000-0120
- 423 Rockhill Dr
- 222 Wyndale St
- 402 Rockhill Dr
- 210 Laramie Dr
- 371 Pike Rd
- 535 Oakleaf Dr
- 107 Wyndale St
- 622 Cave Ln
- 306 Cave Ln
- 234 Five Oaks Dr
- 3831 Harry Wurzbach Rd
- 443 Laramie Dr
- 506 Woodcrest Dr
- 7226 N Vandiver Rd
- 2603 Brookhurst Dr
- 7214 N Vandiver Rd
- 423 Northridge Dr
- 3206 Albin Dr
- 6 Oakwell Farms Pkwy
- 419 Woodcrest Dr
- 423 Rockhill Dr
- 469 Pike Rd
- 7527 Quail Run Dr
- 531 Oakleaf Dr
- 419 Laramie Dr
- 3839 Harry Wurzbach Rd Unit BLDG 17
- 3831 Harry Wurzbach Rd Unit 18
- 3819 Harry Wurzbach Rd
- 33 Lynn Batts Ln
- 3310 Oakwell Ct
- 743 Robinhood Place
- 3333 Oakwell Ct
- 1983 Oakwell Farms Pkwy
- 1422 E Loop 410
- 91 Oakwell Farms Pkwy
- 3102 Eisenhauer Rd Unit 1A
- 2611 Eisenhauer Rd Unit 901
- 2611 Eisenhauer Rd
- 8502 Sagebrush Ln Unit 1
- 353 Irvington Dr
