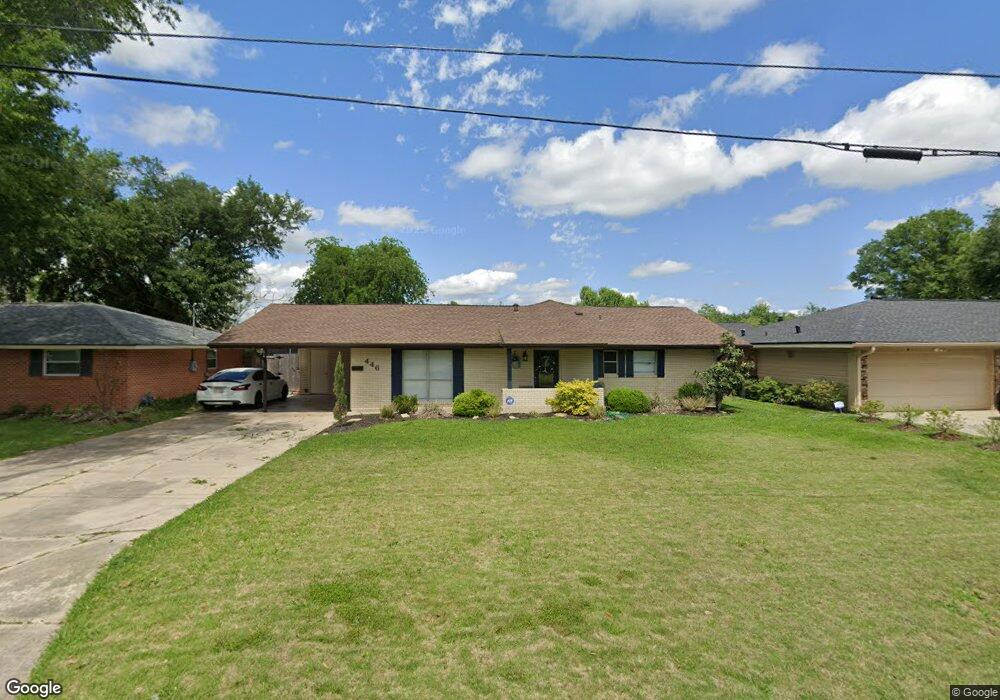446 Greenway St Lake Charles, LA 70605
Estimated Value: $192,030 - $229,000
Highlights
- In Ground Pool
- Ranch Style House
- No HOA
- Dolby Elementary School Rated A-
- Cathedral Ceiling
- 2-minute walk to University Park
About This Home
As of March 2016This is a great home for a growing family! Well maintained, this home has a large den with Cathedral ceiling & wood/gas burning brick fireplace. The updated kitchen has a movable island, granite counter tops & tumbled marble backsplash, double oven, and 5-burner gas stove top. Pantry is 7.8' x 5.9'. Kitchen/dining area combo. Separate formal living room area. Split floor plan. Large Master bedroom featuring walk-in closet & sitting area with French doors leading to patio, privacy fenced back yard & pool area. Master Bath features double sinks. From the family room you can access the screened in porch where you can sit and relax as you enjoy the view of the backyard and pool! Also enjoy the backyard and pool area as you sit on the "upper deck" area overlooking the pool. There is a raised wooden deck. The nice size outdoor workshop has a toilet and a potting area located on the east side of the home near the outdoor workshop. Flood Zone X. Taxes are $926.75 with Homestead.
Home Details
Home Type
- Single Family
Est. Annual Taxes
- $898
Year Built
- 1965
Lot Details
- 9,583 Sq Ft Lot
- Fenced
- Rectangular Lot
Parking
- Attached Carport
Home Design
- Ranch Style House
- Turnkey
- Brick Exterior Construction
- Slab Foundation
- Asphalt Roof
Interior Spaces
- Cathedral Ceiling
- Wood Burning Fireplace
- Home Security System
- Washer Hookup
Kitchen
- Double Oven
- Range
- Dishwasher
- Disposal
Outdoor Features
- In Ground Pool
- Covered Patio or Porch
- Shed
Schools
- Dolby Elementary School
- Barbe High School
Additional Features
- City Lot
- Central Heating and Cooling System
Community Details
- No Home Owners Association
- University Place "L" Subdivision
Ownership History
Purchase Details
Home Financials for this Owner
Home Financials are based on the most recent Mortgage that was taken out on this home.Purchase Details
Home Financials for this Owner
Home Financials are based on the most recent Mortgage that was taken out on this home.Home Values in the Area
Average Home Value in this Area
Purchase History
| Date | Buyer | Sale Price | Title Company |
|---|---|---|---|
| Narcisse Joseph Clarence | $195,000 | Armor Title Company Llc | |
| Estaville Robert M | $181,000 | None Available |
Mortgage History
| Date | Status | Borrower | Loan Amount |
|---|---|---|---|
| Open | Narcisse Joseph Clarence | $191,468 | |
| Previous Owner | Estaville Robert M | $181,000 |
Property History
| Date | Event | Price | List to Sale | Price per Sq Ft | Prior Sale |
|---|---|---|---|---|---|
| 03/24/2016 03/24/16 | Sold | -- | -- | -- | |
| 02/13/2016 02/13/16 | Pending | -- | -- | -- | |
| 02/11/2016 02/11/16 | For Sale | $195,000 | +5.4% | $80 / Sq Ft | |
| 10/03/2013 10/03/13 | Sold | -- | -- | -- | View Prior Sale |
| 08/15/2013 08/15/13 | Pending | -- | -- | -- | |
| 08/15/2013 08/15/13 | For Sale | $185,000 | -- | $76 / Sq Ft |
Tax History Compared to Growth
Tax History
| Year | Tax Paid | Tax Assessment Tax Assessment Total Assessment is a certain percentage of the fair market value that is determined by local assessors to be the total taxable value of land and additions on the property. | Land | Improvement |
|---|---|---|---|---|
| 2024 | $898 | $15,690 | $1,980 | $13,710 |
| 2023 | $898 | $15,690 | $1,980 | $13,710 |
| 2022 | $1,517 | $15,690 | $1,980 | $13,710 |
| 2021 | $685 | $15,690 | $1,980 | $13,710 |
| 2020 | $1,372 | $14,240 | $1,900 | $12,340 |
| 2019 | $1,500 | $15,540 | $1,830 | $13,710 |
| 2018 | $892 | $15,540 | $1,830 | $13,710 |
| 2017 | $1,513 | $15,540 | $1,830 | $13,710 |
| 2015 | $1,529 | $15,540 | $1,830 | $13,710 |
Map
Source: Southwest Louisiana Association of REALTORS®
MLS Number: 136211
APN: 00276103
- 230 Crestwood St
- 1530 L'Acadie Dr Unit 8
- 333 Beauregard St
- 0 College Heights
- 114 Crestwood St
- 236 Overhill Dr
- 313 Hampton Ct
- 609 Dolby St
- 318 Hampton Ct
- 624 Becky Ln
- 339 Heather St
- 625 Archwood St
- 131 Irvin St
- 445 Washington St
- 644 Becky Ln
- 334 Cobb Rd
- 741 Morningside Dr
- 111 Irvin St
- Rosette West Indies Plan at Peyton's Place
- 0 Lionel Ln
- 442 Greenway St
- 450 Greenway St
- 438 Greenway St
- 454 Greenway St
- 151 Heather St
- 155 Heather St
- 159 Heather St
- 145 Heather St
- 401 Montclair St
- 434 Greenway St
- 458 Greenway St
- 451 Greenway St
- 139 Heather St
- 163 Heather St
- 433 Greenway St
- 430 Greenway St
- 453 Greenway St
- 133 Heather St
- 462 Greenway St
- 410 Montclair St
