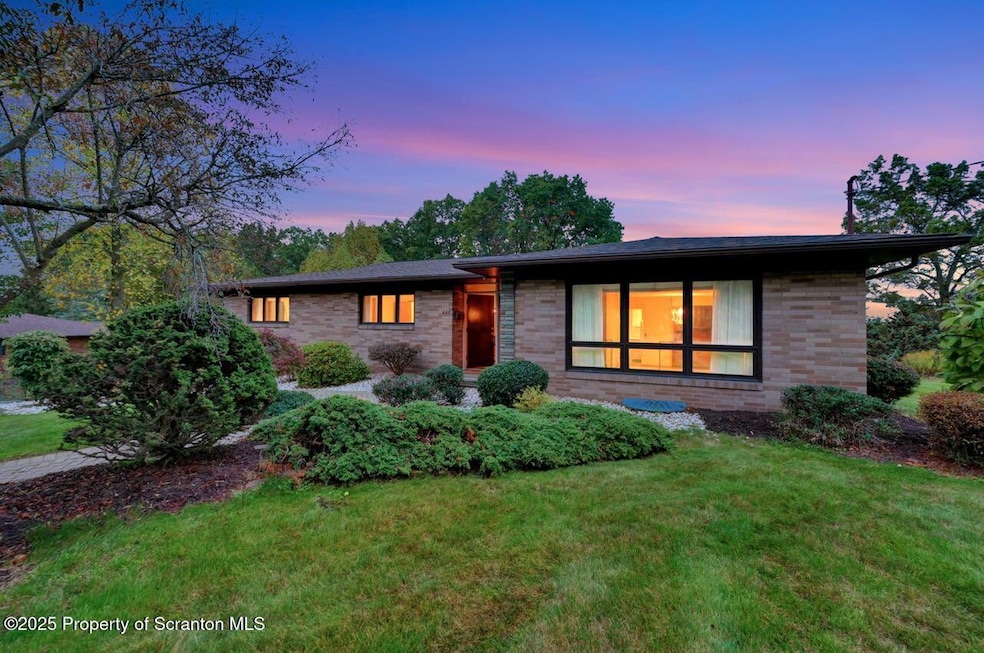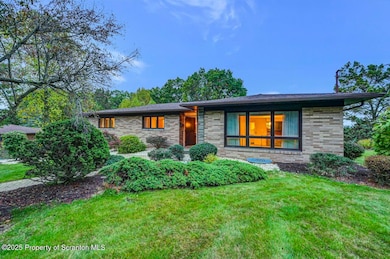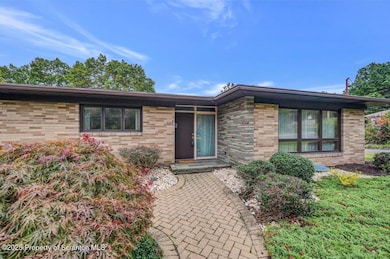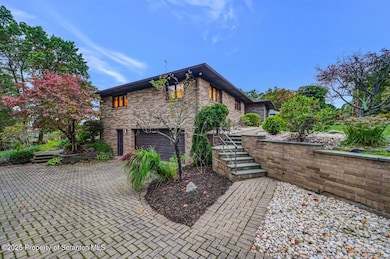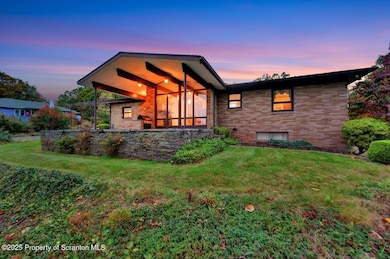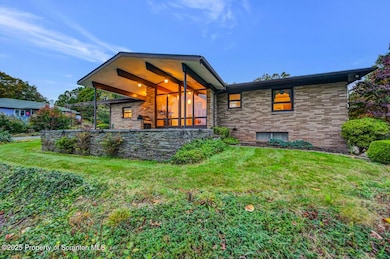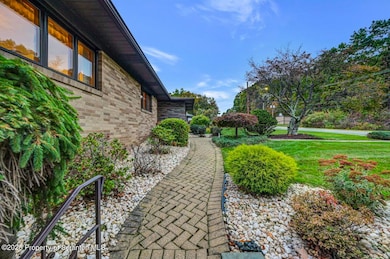446 Kennedy Dr Archbald, PA 18403
Estimated payment $2,462/month
Highlights
- 0.56 Acre Lot
- Wood Flooring
- Private Yard
- Contemporary Architecture
- Bonus Room
- No HOA
About This Home
Welcome to the splendor of this Mid-Century Modern masterpiece -- a home that beautifully reflects the timeless design principles of Frank Lloyd Wright! Every inch of this architectural gem showcases thoughtful craftsmanship and organic design.From the moment you step inside, you'll be captivated by the open, airy layout with signature beamed ceilings, built-ins, and rich cork and wood flooring that radiate warmth and character. The spacious living area features a striking gas fireplace, seamlessly connecting indoor and outdoor living through walls of glass that frame breathtaking views of the landscaped grounds.The covered stone patio with a built-in grill and permanent gas hookup is perfect for entertaining, while the lower-level wet bar creates an inviting retreat for gatherings or quiet evenings at home.This property has been meticulously maintained, with a brand-new roof (2024) and impeccable structural care that reflect true pride of ownership. The backyard is a private oasis, surrounded by lush, mature landscaping and peaceful vistas that blend architecture and nature in perfect harmony.Located in the highly sought-after Valley View School District, this exceptional 3-bedroom home is a rare opportunity to own a piece of architectural history -- where timeless design meets modern comfort.
Home Details
Home Type
- Single Family
Est. Annual Taxes
- $3,752
Year Built
- Built in 1961
Lot Details
- 0.56 Acre Lot
- Lot Dimensions are 127x175x155x42x30x160
- Gentle Sloping Lot
- Private Yard
- Property is zoned R1
Parking
- 2 Car Attached Garage
- Driveway
Home Design
- Contemporary Architecture
- Brick Exterior Construction
- Composition Roof
- Concrete Perimeter Foundation
- Stone
Interior Spaces
- 1-Story Property
- Wet Bar
- Bookcases
- Beamed Ceilings
- Double Sided Fireplace
- Gas Fireplace
- Awning
- Entrance Foyer
- Family Room
- Living Room
- Dining Room
- Home Office
- Bonus Room
Kitchen
- Eat-In Kitchen
- Electric Range
- Dishwasher
Flooring
- Wood
- Carpet
- Slate Flooring
- Ceramic Tile
Bedrooms and Bathrooms
- 3 Bedrooms
- Cedar Closet
Laundry
- Laundry on main level
- Dryer
- Washer
Finished Basement
- Heated Basement
- Walk-Out Basement
Outdoor Features
- Covered Patio or Porch
- Shed
- Built-In Barbecue
- Rain Gutters
Utilities
- Central Air
- Baseboard Heating
- Heating System Uses Natural Gas
- Natural Gas Connected
- Cable TV Available
Community Details
- No Home Owners Association
Listing and Financial Details
- Assessor Parcel Number 09419030003
Map
Home Values in the Area
Average Home Value in this Area
Property History
| Date | Event | Price | List to Sale | Price per Sq Ft |
|---|---|---|---|---|
| 12/02/2025 12/02/25 | Price Changed | $409,900 | -2.4% | $158 / Sq Ft |
| 10/15/2025 10/15/25 | For Sale | $419,900 | -- | $162 / Sq Ft |
Source: Greater Scranton Board of REALTORS®
MLS Number: GSBSC255370
- 125 Hyland Hill Dr
- 197 Columbus Dr
- 210 Kennedy Dr
- 0 Celli Dr
- 0 Lower Celli Dr (Lot 41)
- 0 Julian Ln
- 0 Tenley Ln
- 0 Ledgewood Dr
- 357 2nd St
- 0 Joel (Lot 49) Dr Unit GSBSC3076
- 287 Main St Unit REAR STURGES
- 818 Henry St
- 116 S Main St
- 0 Lower Celli Dr (Lot 48)
- 0 Skyline Dr
- 0 Joel (Lot 4) Dr
- 462 Delaware St
- 0 Jamie (Lot 14) Dr Unit GSBSC3058
- 0 Dr Unit GSBSC3064
- 0 Jamie (Lot 21) Dr Unit GSBSC3063
- 522 N Main Unit 2nd Floor
- 522 N Main Unit 1st Floor
- 134 S Main St Unit D
- 134 S Main St Unit E
- 1326 Winton St
- 810 Gino Merli Dr
- 833 N Valley Ave Unit 833 North Valley Ave
- 1312 Main St Unit 2
- 520 Burke Bypass
- 457 Madison Ave Unit 1ST FLOOR
- 2800 Us 6
- 322 1st St
- 423 W Lackawanna Ave Unit 2
- 423 W Lackawanna Ave Unit 1
- 113 E Lackawanna Ave Unit 4
- 112 1st St Unit B
- 712 W Lackawanna Ave
- 906 W Lackawanna Ave Unit 906 W Lackawanna
- 906 W Lackawanna Ave Unit 906 -2nd floor
- 207 Gorham Ave
