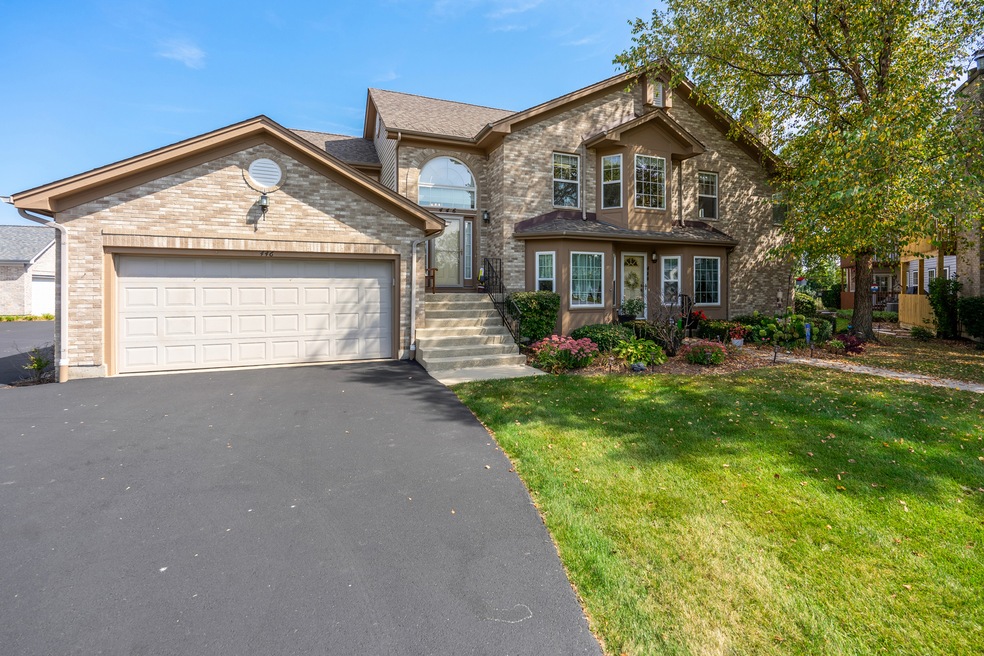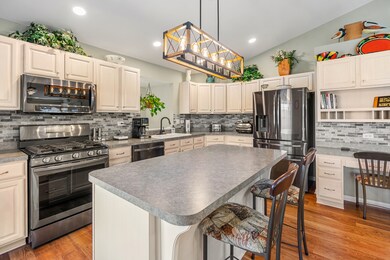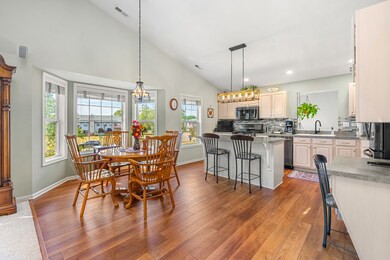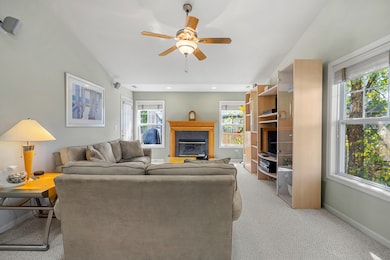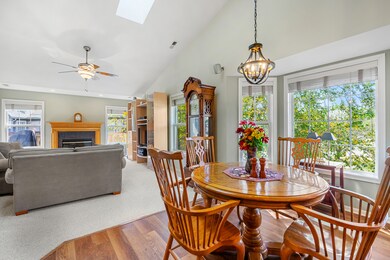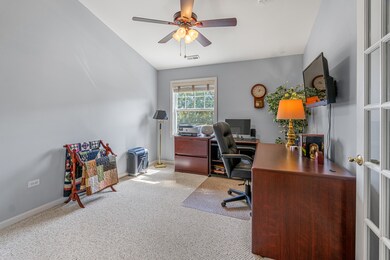
446 Kresswood Dr Unit 16D McHenry, IL 60050
Highlights
- Deck
- Skylights
- Laundry Room
- McHenry Community High School - Upper Campus Rated A-
- 2 Car Attached Garage
- Central Air
About This Home
As of January 2025Fantastic opportunity to own this affordable end unit that provides an abundance of light, 3 sides of windows plus skylights. One level living with open concept kitchen dining and living rooms, gas logs, surround sound speakers, gas logs in fireplace, brand new deck. Third bedroom is flexible room, currently used as an office with glass french doors. Blinds throughout and motorized blind over front door. Finish the basement to your taste, there is an egress window and rough-in for bathroom. Let's talk about ages of what's important to you! Water heater 4 months, smart garage door opener 1 year, sump pump 6 months, appliances 3 years, kitchen flooring 1 year, HVAC 2 years.
Last Agent to Sell the Property
RE/MAX Plaza License #475160335 Listed on: 09/20/2024

Property Details
Home Type
- Condominium
Est. Annual Taxes
- $4,356
Year Built
- Built in 2000
HOA Fees
- $258 Monthly HOA Fees
Parking
- 2 Car Attached Garage
- Garage Transmitter
- Garage Door Opener
- Driveway
- Parking Included in Price
Home Design
- Brick Exterior Construction
- Asphalt Roof
- Concrete Perimeter Foundation
Interior Spaces
- 1,709 Sq Ft Home
- 1-Story Property
- Skylights
- Gas Log Fireplace
- Family Room
- Living Room with Fireplace
- Combination Kitchen and Dining Room
- Unfinished Basement
- Basement Fills Entire Space Under The House
Kitchen
- Range
- Microwave
- Dishwasher
Bedrooms and Bathrooms
- 3 Bedrooms
- 3 Potential Bedrooms
- 2 Full Bathrooms
Laundry
- Laundry Room
- Dryer
- Washer
Outdoor Features
- Deck
Utilities
- Central Air
- Heating System Uses Natural Gas
- Water Softener is Owned
Listing and Financial Details
- Senior Tax Exemptions
- Homeowner Tax Exemptions
Community Details
Overview
- Association fees include insurance, exterior maintenance, lawn care, snow removal
- 4 Units
- Tami Chapman Association, Phone Number (773) 572-0880
- Kresswood Trails Subdivision
- Property managed by Westward 360
Amenities
- Common Area
Pet Policy
- Pets up to 99 lbs
- Dogs and Cats Allowed
Ownership History
Purchase Details
Home Financials for this Owner
Home Financials are based on the most recent Mortgage that was taken out on this home.Purchase Details
Home Financials for this Owner
Home Financials are based on the most recent Mortgage that was taken out on this home.Purchase Details
Home Financials for this Owner
Home Financials are based on the most recent Mortgage that was taken out on this home.Purchase Details
Home Financials for this Owner
Home Financials are based on the most recent Mortgage that was taken out on this home.Similar Homes in McHenry, IL
Home Values in the Area
Average Home Value in this Area
Purchase History
| Date | Type | Sale Price | Title Company |
|---|---|---|---|
| Rerecorded Deed | $270,000 | Fidelity National Title | |
| Warranty Deed | $270,000 | Fidelity National Title | |
| Warranty Deed | $193,500 | Executive Land Title | |
| Deed | $184,957 | First American |
Mortgage History
| Date | Status | Loan Amount | Loan Type |
|---|---|---|---|
| Open | $216,000 | New Conventional | |
| Previous Owner | $216,000 | New Conventional | |
| Previous Owner | $93,000 | New Conventional | |
| Previous Owner | $149,410 | New Conventional | |
| Previous Owner | $173,000 | Purchase Money Mortgage | |
| Previous Owner | $182,000 | Balloon | |
| Previous Owner | $180,150 | Unknown | |
| Previous Owner | $178,450 | No Value Available |
Property History
| Date | Event | Price | Change | Sq Ft Price |
|---|---|---|---|---|
| 01/17/2025 01/17/25 | Sold | $270,000 | -0.9% | $158 / Sq Ft |
| 10/05/2024 10/05/24 | Pending | -- | -- | -- |
| 09/20/2024 09/20/24 | For Sale | $272,500 | -- | $159 / Sq Ft |
Tax History Compared to Growth
Tax History
| Year | Tax Paid | Tax Assessment Tax Assessment Total Assessment is a certain percentage of the fair market value that is determined by local assessors to be the total taxable value of land and additions on the property. | Land | Improvement |
|---|---|---|---|---|
| 2024 | $4,597 | $70,611 | $7,800 | $62,811 |
| 2023 | $4,356 | $63,323 | $6,995 | $56,328 |
| 2022 | $5,048 | $64,255 | $6,397 | $57,858 |
| 2021 | $4,812 | $60,243 | $5,998 | $54,245 |
| 2020 | $4,749 | $58,437 | $5,818 | $52,619 |
| 2019 | $5,108 | $55,559 | $5,531 | $50,028 |
| 2018 | $4,983 | $49,540 | $5,195 | $44,345 |
| 2017 | $4,890 | $47,461 | $4,977 | $42,484 |
| 2016 | $4,807 | $45,283 | $4,749 | $40,534 |
| 2013 | -- | $45,192 | $4,519 | $40,673 |
Agents Affiliated with this Home
-
Becky Kirchner

Seller's Agent in 2025
Becky Kirchner
RE/MAX
(205) 365-5113
25 in this area
177 Total Sales
-
Olga Popovych
O
Buyer's Agent in 2025
Olga Popovych
KOMAR
(847) 737-5037
1 in this area
2 Total Sales
Map
Source: Midwest Real Estate Data (MRED)
MLS Number: 12169818
APN: 14-03-181-024
- 416 Kresswood Dr Unit D
- 205 S Cross Trail Unit 4
- Lot 48-53 Ridgeview Dr
- 0000 Bull Valley Rd
- 305 S Carriage Trail
- 5198 Bull Valley Rd
- 126 Oakton St
- 5232 Cobblers Crossing Unit 204
- 4312 W Shamrock Ln Unit 1C
- 4314 W Shamrock Ln Unit 2D
- 4312 W Shamrock Ln Unit 3A
- 4305 W Shamrock Ln Unit 2B
- 4301 W Shamrock Ln Unit 1C
- 5403 Abbey Dr
- 5410 W Winding Creek Dr
- 404 Kensington Dr
- 5201 W Dartmoor Dr
- 0 Route 31 Rd Unit 10923359
- 316 Brookwood Trail
- 5206 W Dartmoor Dr
