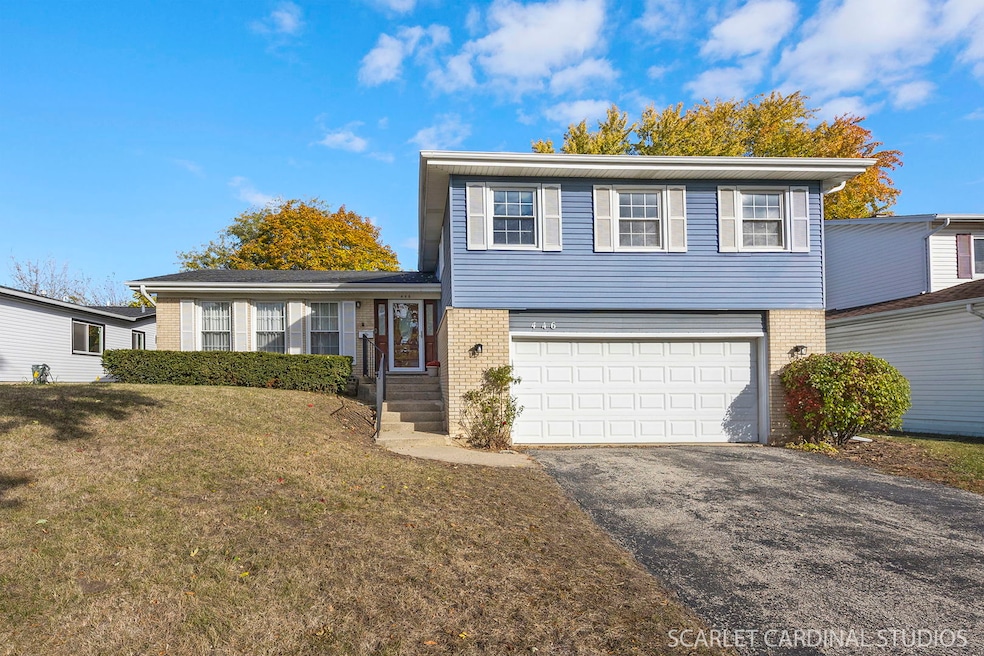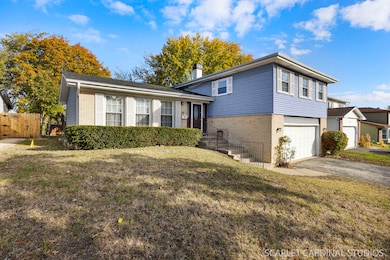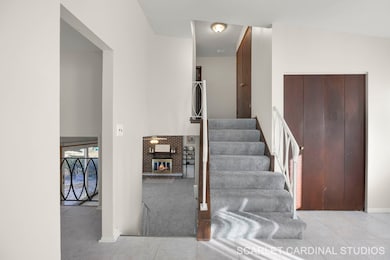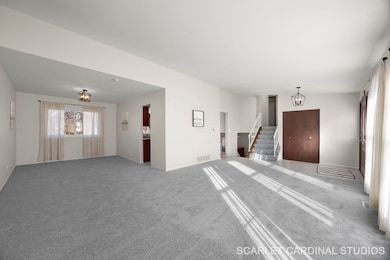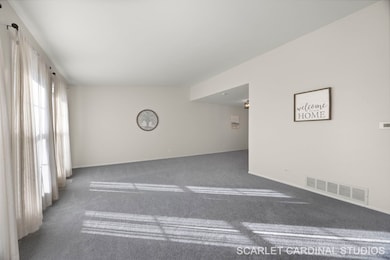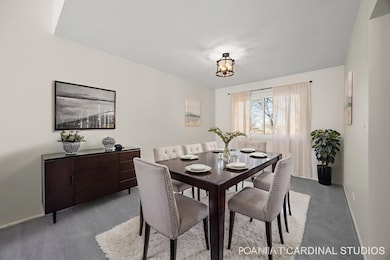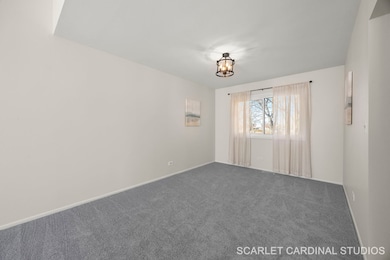446 Manor Hill Ln Lombard, IL 60148
South Lombard NeighborhoodEstimated payment $3,192/month
Highlights
- Very Popular Property
- Bidet
- Breakfast Bar
- Park View Elementary School Rated A-
- Walk-In Closet
- Patio
About This Home
Welcome to Manor Hill - a highly sought-after neighborhood in South Lombard. This Split-Level home is not your traditional layout, offering 4 Bedrooms, 2.5 Baths, and a rare SUB-BASEMENT. Fall in love with the curb appeal the moment you arrive. Step inside to a large, welcoming foyer with a double-door coat closet, fresh neutral paint, NEW carpet, and incredible natural light throughout. The foyer opens to a bright living room that flows seamlessly into the dining room - or use this as a flex space - since the adjacent EAT-IN KITCHEN easily accommodates a large table. The kitchen features updated cabinetry, SS appliances, abundant cabinet space, and a CUSTOM PANTRY CLOSET that's a delightful surprise. A pass-through opening overlooks the lower-level FAMILY ROOM, the perfect gathering space with a brick, WOOD-BURNING FIREPLACE and a sliding glass door leading to the brick patio and fully FENCED BACKYARD - ideal for outdoor entertaining. The lower level also includes a spacious POWDER ROOM and an UPDATED MUDROOM/LAUNDRY ROOM with brand-new vinyl flooring, washer and dryer, utility sink, access to the 2-CAR GARAGE, and a convenient side door to the yard. All bedrooms are located on the second floor, including a true PRIMARY SUITE with a WALK-IN CLOSET and private bath with a WALK-IN SHOWER. The second floor also features a completely gutted and beautifully updated FULL BATH. A standout feature is the HUGE UNFINISHED SUB-BASEMENT - over 700 SQ FT of space that can easily be finished for additional living area. With over 2,000 SQ FT of total living space, you will be impressed by how well this home has been maintained and updated by the same owners for 45+ years. Truly MOVE-IN READY for its next owners. Conveniently located between Butterfield and Roosevelt Road & off Finley Road - enjoy nearby shopping and an easy commute with close access to Highways 88 and 355.
Listing Agent
Berkshire Hathaway HomeServices Chicago License #475170564 Listed on: 11/13/2025

Open House Schedule
-
Sunday, November 16, 20251:00 to 3:00 pm11/16/2025 1:00:00 PM +00:0011/16/2025 3:00:00 PM +00:00Add to Calendar
Home Details
Home Type
- Single Family
Est. Annual Taxes
- $9,837
Year Built
- Built in 1968
Lot Details
- 7,405 Sq Ft Lot
- Fenced
Parking
- 2 Car Garage
- Driveway
Home Design
- Split Level with Sub
- Brick Exterior Construction
- Asphalt Roof
Interior Spaces
- 2,500 Sq Ft Home
- Ceiling Fan
- Wood Burning Fireplace
- Family Room with Fireplace
- Combination Dining and Living Room
- Carpet
Kitchen
- Breakfast Bar
- Range
- Dishwasher
Bedrooms and Bathrooms
- 4 Bedrooms
- 4 Potential Bedrooms
- Walk-In Closet
- Bidet
- Dual Sinks
- Separate Shower
Laundry
- Laundry Room
- Dryer
- Washer
Basement
- Basement Fills Entire Space Under The House
- Sump Pump
Outdoor Features
- Patio
Schools
- Manor Hill Elementary School
- Glenn Westlake Middle School
- Glenbard East High School
Utilities
- Central Air
- Heating System Uses Natural Gas
- Gas Water Heater
Community Details
- Manor Hill Subdivision
Listing and Financial Details
- Senior Tax Exemptions
- Homeowner Tax Exemptions
Map
Home Values in the Area
Average Home Value in this Area
Tax History
| Year | Tax Paid | Tax Assessment Tax Assessment Total Assessment is a certain percentage of the fair market value that is determined by local assessors to be the total taxable value of land and additions on the property. | Land | Improvement |
|---|---|---|---|---|
| 2024 | $9,837 | $142,615 | $26,797 | $115,818 |
| 2023 | $9,318 | $131,880 | $24,780 | $107,100 |
| 2022 | $9,238 | $126,770 | $23,820 | $102,950 |
| 2021 | $6,318 | $123,620 | $23,230 | $100,390 |
| 2020 | $6,332 | $120,910 | $22,720 | $98,190 |
| 2019 | $6,348 | $114,950 | $21,600 | $93,350 |
| 2018 | $6,604 | $95,040 | $20,460 | $74,580 |
| 2017 | $6,758 | $90,570 | $19,500 | $71,070 |
| 2016 | $6,546 | $85,320 | $18,370 | $66,950 |
| 2015 | $6,152 | $79,480 | $17,110 | $62,370 |
| 2014 | $6,079 | $76,700 | $21,310 | $55,390 |
| 2013 | $5,993 | $77,780 | $21,610 | $56,170 |
Property History
| Date | Event | Price | List to Sale | Price per Sq Ft |
|---|---|---|---|---|
| 11/14/2025 11/14/25 | For Sale | $450,000 | -- | $180 / Sq Ft |
Purchase History
| Date | Type | Sale Price | Title Company |
|---|---|---|---|
| Warranty Deed | -- | First American Title | |
| Interfamily Deed Transfer | -- | Attorney |
Source: Midwest Real Estate Data (MRED)
MLS Number: 12504532
APN: 06-19-208-020
- 1311 S Finley Rd Unit 416
- 1311 S Finley Rd Unit 204
- 1301 S Finley Rd Unit 414
- 1419 Colony Ct
- 1321 S Finley Rd Unit 107
- 1520 S Elizabeth St
- 1313 S Rebecca Rd Unit 118A
- 1313 S Rebecca Rd Unit B111
- 120A Collen Dr Unit 105
- 1320 Lore Ln Unit 101
- 1320 Lore Ln Unit 107B
- 947 Aspen Dr
- 1133 S Finley Rd Unit 410
- 1198 Royal Glen Dr Unit 312
- 1324 S Main St
- 1021 W Shedron Way
- 325 W Central Ave
- 2005 S Finley Rd Unit 901
- 2005 S Finley Rd Unit 1202
- 2005 S Finley Rd Unit 1209
- 1331 S Finley Rd Unit 208
- 1300 S Finley Rd
- 356 W Morris Ave Unit ID1285088P
- 346 W Morris Ave Unit ID1285086P
- 450 Woodmoor Dr
- 55 W Ann St Unit B
- 25 Briar St
- 346 W Central Ave Unit ID1285034P
- 334 W Central Ave Unit ID1285033P
- 16 W Edward St Unit ID1285026P
- 830 Foxworth Blvd
- 2101 S Finley Rd
- 927 S Charlotte St
- 2001 S Highland Ave
- 2310 Woodbridge Way
- 150 E Fountainview Ln Unit 3B
- 260 E 22nd St
- 2200 S Stewart Ave Unit 2A
- 2020 Saint Regis Dr Unit 607
- 2200 S Stewart Ave
