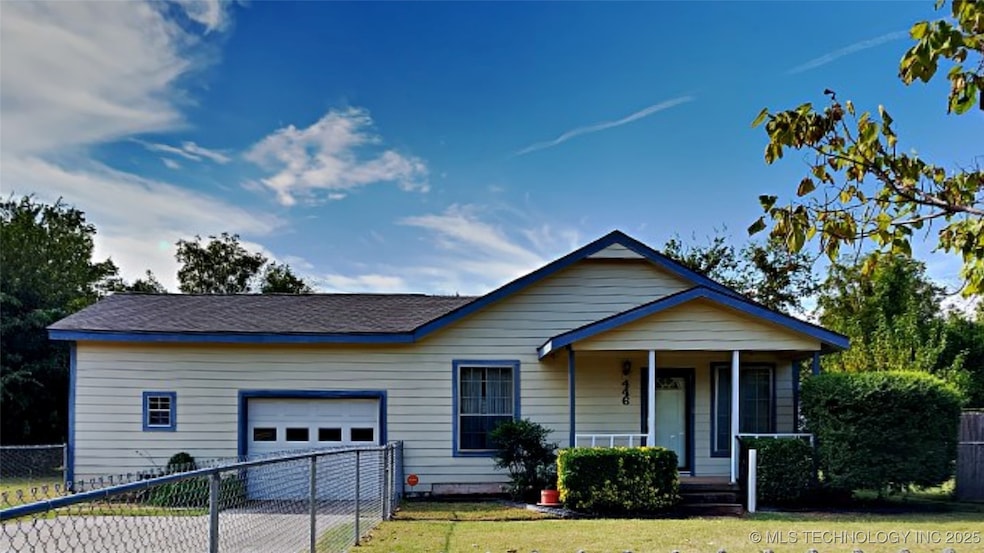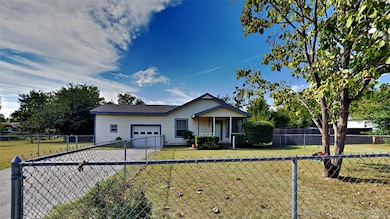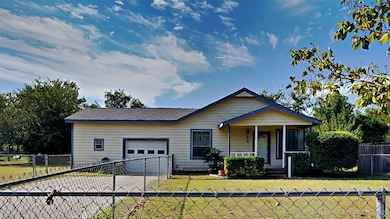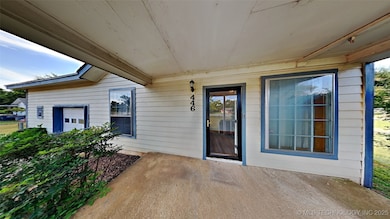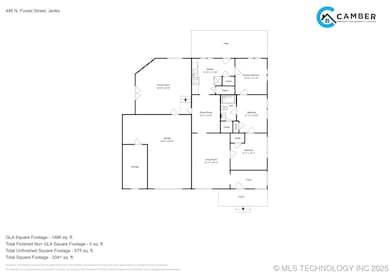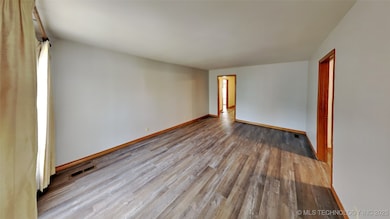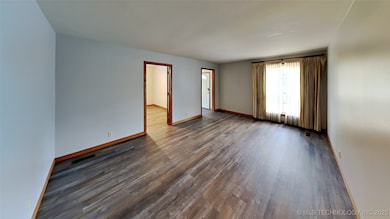Highlights
- Zoned Heating and Cooling
- 1 Car Garage
- 1-Story Property
- Jenks West Elementary School Rated A
- Dogs and Cats Allowed
About This Home
Enjoy the holidays inside this beautifully updated 3-bedroom, 1-bath home in one of Jenks’ most desirable neighborhoods! With two spacious living areas, you’ll have plenty of room to entertain, relax, or set up a second lounge or playroom.
Fresh paint and new flooring throughout, creating a bright, modern feel you’ll love coming home to. The third bedroom doubles perfectly as an office, guest room, or creative space, offering the flexibility you need.
Outside, the fenced yard is ideal for pets or outdoor activities, and the covered front porch makes a charming spot for morning coffee. A 1-car garage provides secure parking or extra storage, and yard care is included for stress-free living.
This isn’t just a house — it’s a lifestyle. Pets considered case by case. Gas range, dishwasher and microwave are included.
Refrigerator, washer and dryer included as-is. All residents are enrolled in the Resident Benefits Package (RBP) for $45.00/month which includes renters' insurance, credit building to help boost your credit score with timely rent payments, $1M Identity Protection, HVAC air filter delivery (for applicable properties), our best-in-class resident rewards program, and much more! More details upon application.
Home Details
Home Type
- Single Family
Year Built
- Built in 1955
Lot Details
- Chain Link Fence
- Zoning described as RS1
Parking
- 1 Car Garage
Home Design
- Entry on the 1st floor
Interior Spaces
- 1,598 Sq Ft Home
- 1-Story Property
- Laminate Flooring
- Fire and Smoke Detector
Kitchen
- Oven
- Range
- Microwave
- Dishwasher
- Laminate Countertops
- Disposal
Bedrooms and Bathrooms
- 3 Bedrooms
- 1 Full Bathroom
Schools
- Northwest Elementary School
- Jenks High School
Utilities
- Zoned Heating and Cooling
- Heating System Uses Gas
Listing and Financial Details
- Property Available on 12/13/25
- Tenant pays for all utilities, insurance
- 12 Month Lease Term
Community Details
Overview
- Tulsa Co Unplatted Subdivision
Pet Policy
- Limit on the number of pets
- Pet Size Limit
- Dogs and Cats Allowed
Map
Property History
| Date | Event | Price | List to Sale | Price per Sq Ft |
|---|---|---|---|---|
| 12/01/2025 12/01/25 | For Rent | $1,545 | 0.0% | -- |
| 11/25/2025 11/25/25 | Under Contract | -- | -- | -- |
| 11/17/2025 11/17/25 | Price Changed | $1,545 | -6.1% | $1 / Sq Ft |
| 10/23/2025 10/23/25 | Price Changed | $1,645 | -5.7% | $1 / Sq Ft |
| 10/09/2025 10/09/25 | Price Changed | $1,745 | -2.8% | $1 / Sq Ft |
| 09/04/2025 09/04/25 | For Rent | $1,795 | -- | -- |
Source: MLS Technology
MLS Number: 2538000
APN: 98224-82-24-01820
- 422 N Forest St
- 513 W C St
- 1012 N Forest Place
- 108 W K Place
- 649 W 101st Place S
- 149 W L St
- 0 W 101st Place S
- 502 E D St
- 504 E B St Unit G
- 704 E E Ave
- 9340 S Elwood Ave
- 0 Aquarium Dr
- 9402 S Elwood
- 2102 W J St
- 13099 S Harvard
- 9726 S Houston Ave
- 10604 S Holley St
- 10625 S Forest Ave
- 2412 W D St
- 10715 S Elgin
- 421 N Cedar St
- 549 N Elm St
- 701 W 101st Place S Unit 434
- 701 W 101st Place S Unit 736
- 701 W 101st Place S Unit 928
- 222 E Aquarium Place
- 1519 N 1st St
- 537 E F St
- 1280 Riverwalk Terrace
- 714 E Beaver St
- 2121 E 83rd St
- 9201 Riverside Pkwy
- 8336 S Lewis Ave
- 2505 E 88th St
- 526 W 81st St
- 2805 E 97th Ct
- 9320 S College Ave
- 2929 E 95th St S
- 1201 W 112th St S
- 3026 E 89th Place
