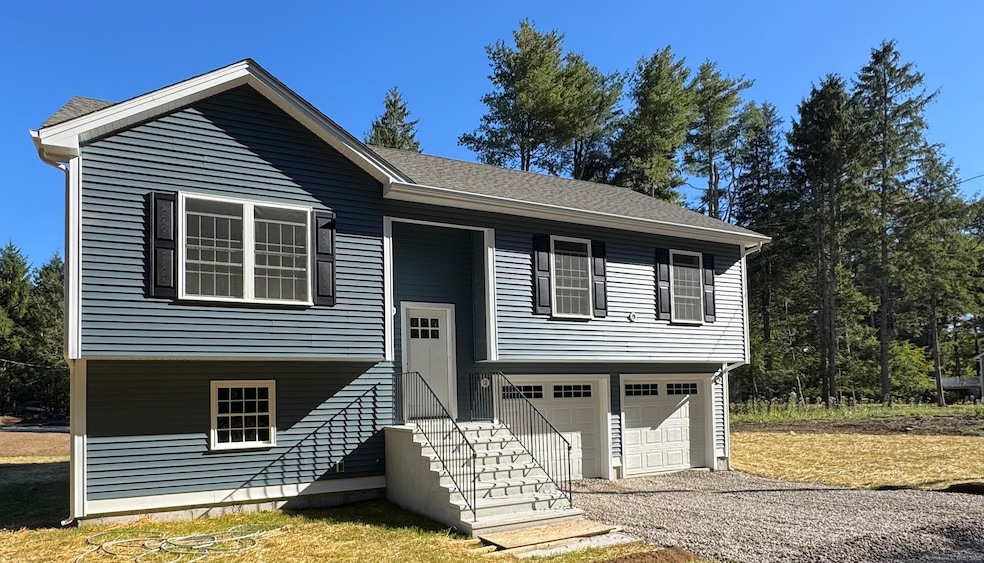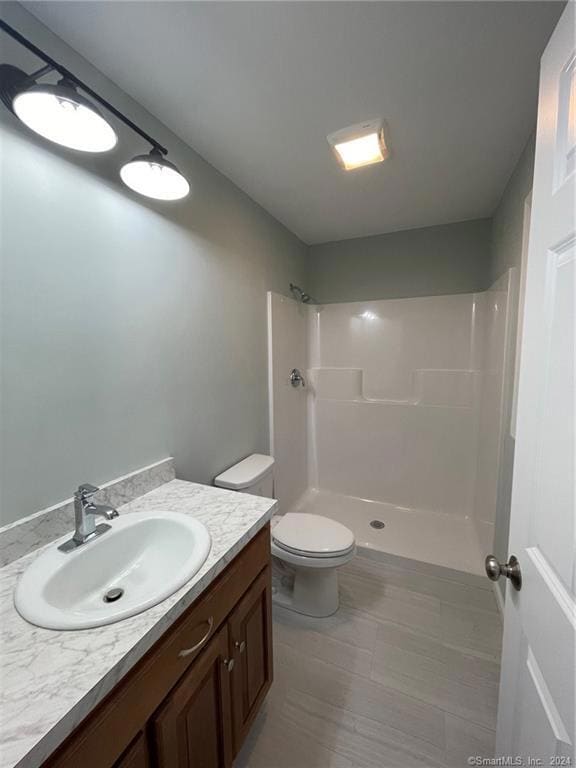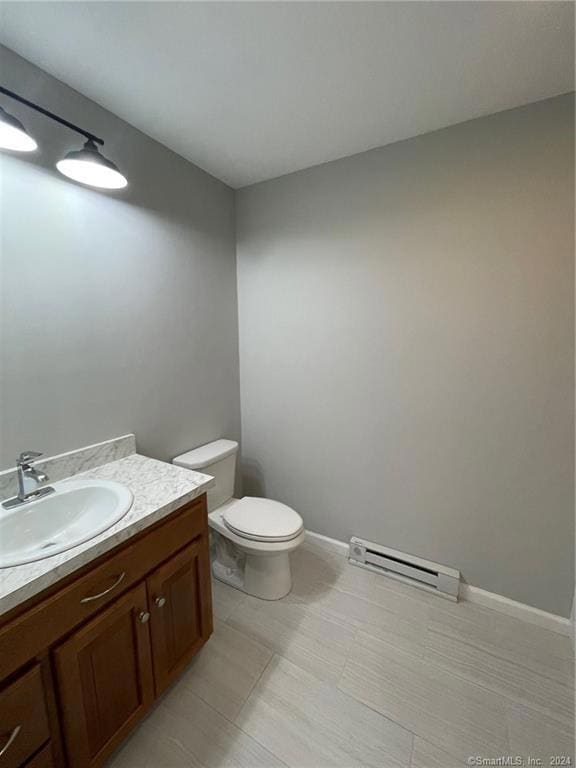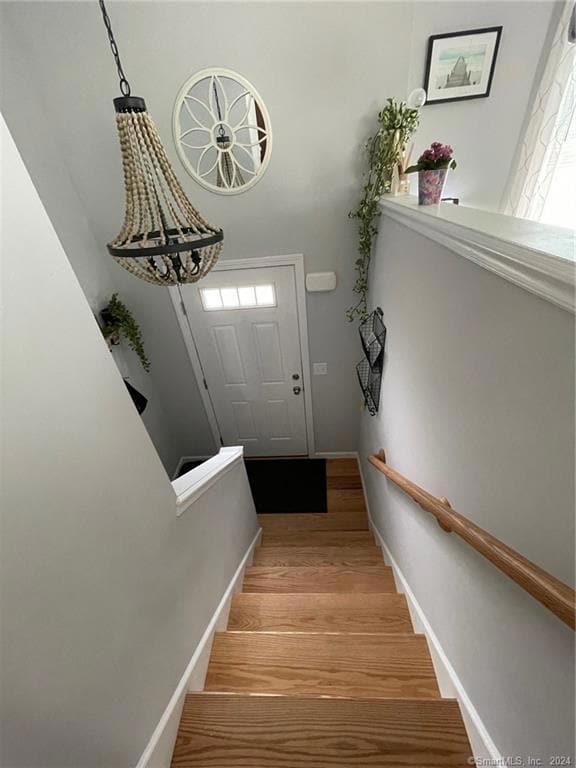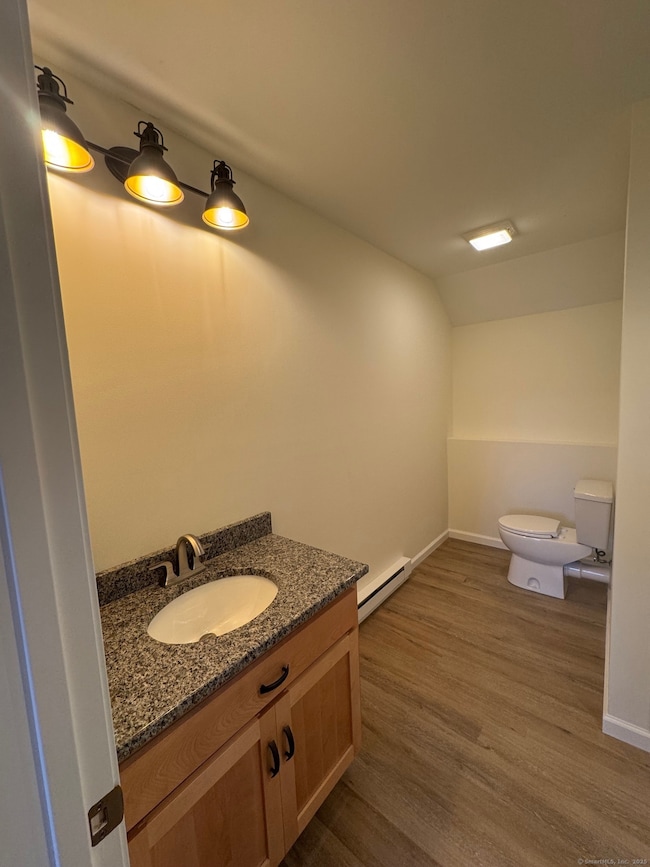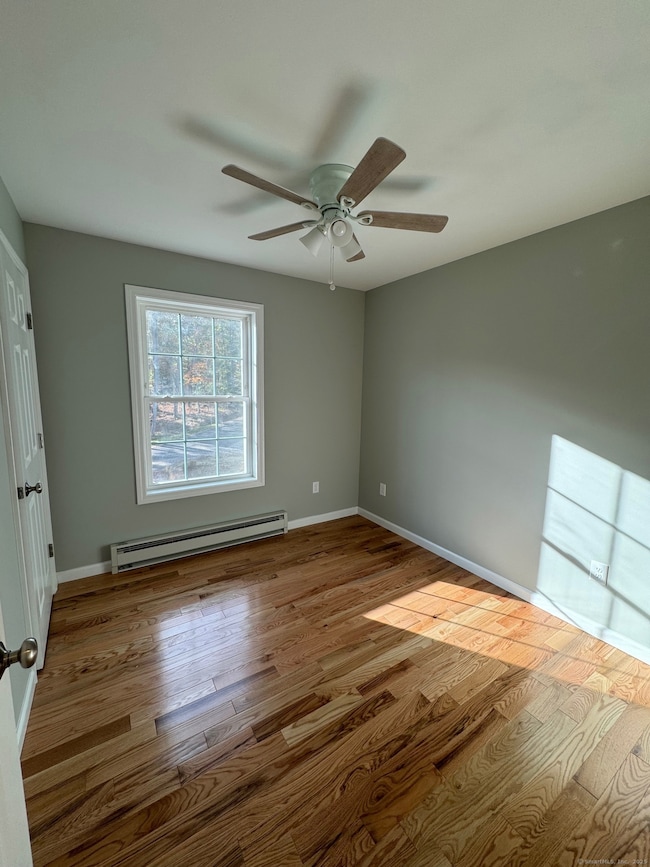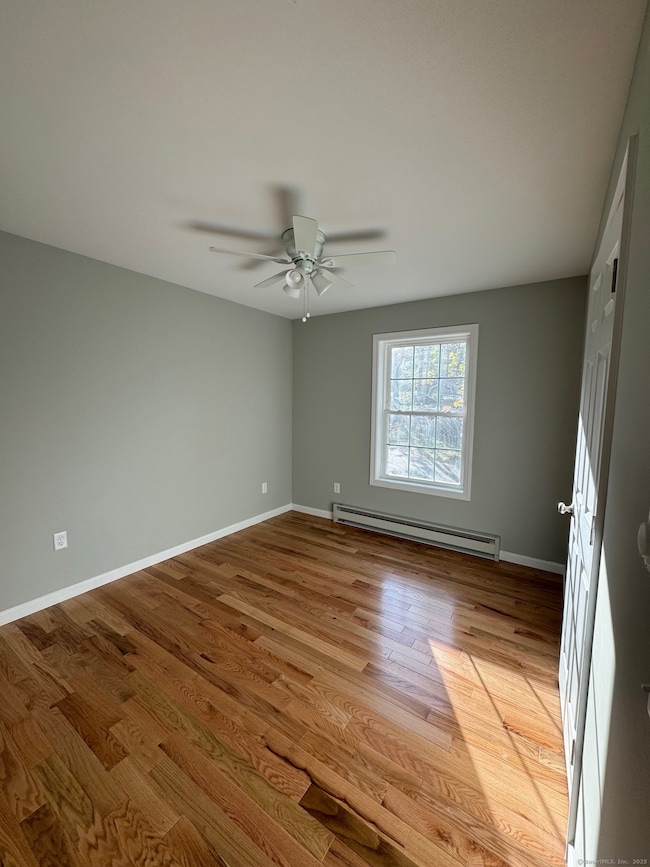446 Norwich-Westerly Rd North Stonington, CT 06359
Estimated payment $2,629/month
Highlights
- Deck
- Thermal Windows
- Concrete Flooring
- Raised Ranch Architecture
- Baseboard Heating
- Under Construction
About This Home
Raised ranch, in the new Mains Crossing Homes subdivision. Beautiful, open floor plan living room/dining room/kitchen with hardwood flooring and granite countertops. Partially finished lower level with half bath and vinyl plank flooring. The location can't be beat with convenient access to I-95, Yankee Stadium only a 2 1/2 hour drive, Boston's Logan Airport 1 hour & 45 minutes away and downtown Providence, RI a mere 50-minute drive. Shoreline East commuter rail access at many points along I-95 and Amtrak & Westerly beaches are 10 minutes away. Take a short drive and visit Hewitt Farm, a 104-acre natural public park & recreation area with hiking trails, fishing, and a public canoe & kayak launch or grab lunch in historic downtown North Stonington with beautiful views of the Shunock River. Interior pictures are from previously completed homes. Colors/Fixtures/Finishes are for example only and may differ from final product. Taxes TBD. Move in ready first week of January.
Listing Agent
Brennan Brokerage Brokerage Phone: (860) 377-6365 License #REB.0791977 Listed on: 10/29/2025
Open House Schedule
-
Sunday, November 16, 202511:00 am to 1:00 pm11/16/2025 11:00:00 AM +00:0011/16/2025 1:00:00 PM +00:00Add to Calendar
Home Details
Home Type
- Single Family
Est. Annual Taxes
- $1,197
Year Built
- Built in 2025 | Under Construction
Lot Details
- 0.42 Acre Lot
- Property is zoned R80
Home Design
- Raised Ranch Architecture
- Concrete Foundation
- Frame Construction
- Asphalt Shingled Roof
- Vinyl Siding
- Radon Mitigation System
Interior Spaces
- 1,664 Sq Ft Home
- Thermal Windows
- Concrete Flooring
- Basement Fills Entire Space Under The House
- Laundry on lower level
Bedrooms and Bathrooms
- 3 Bedrooms
Parking
- 2 Car Garage
- Parking Deck
Outdoor Features
- Deck
Utilities
- Baseboard Heating
- Private Company Owned Well
- Electric Water Heater
Community Details
- Mains Crossing Homes Subdivision
Listing and Financial Details
- Assessor Parcel Number 2842819
Map
Home Values in the Area
Average Home Value in this Area
Property History
| Date | Event | Price | List to Sale | Price per Sq Ft | Prior Sale |
|---|---|---|---|---|---|
| 10/29/2025 10/29/25 | For Sale | $479,900 | +2.1% | $288 / Sq Ft | |
| 10/17/2025 10/17/25 | Sold | $469,900 | -1.1% | $282 / Sq Ft | View Prior Sale |
| 10/09/2025 10/09/25 | Sold | $474,900 | 0.0% | $285 / Sq Ft | View Prior Sale |
| 08/11/2025 08/11/25 | Pending | -- | -- | -- | |
| 07/29/2025 07/29/25 | Pending | -- | -- | -- | |
| 07/16/2025 07/16/25 | For Sale | $474,900 | +1.1% | $285 / Sq Ft | |
| 07/16/2025 07/16/25 | For Sale | $469,900 | +23.7% | $282 / Sq Ft | |
| 07/03/2025 07/03/25 | Sold | $380,000 | 0.0% | $404 / Sq Ft | View Prior Sale |
| 06/16/2025 06/16/25 | Pending | -- | -- | -- | |
| 05/19/2025 05/19/25 | For Sale | $379,900 | -- | $404 / Sq Ft |
Source: SmartMLS
MLS Number: 24135737
- 423 Norwich Westerly Rd
- 507 Norwich Westerly Rd
- 39 Hewitt Rd
- 0 Swantown Hill Rd Unit 24108879
- 616 Norwich Westerly Rd
- 717 Norwich Westerly Rd
- 20 Providence New London Turnpike Unit Lot 19
- 75 Homestead Rd
- 45R Long Pond Rd S
- 135 Stony Brook Rd
- 20 Providence-Nl Turnpike Unit 14A
- 19 Oak Dr
- 4 Damato Dr
- 247 Cossaduck Hill Rd
- 587 Taugwonk Rd
- 579 Taugwonk Rd
- 130 Stephen Dr
- 188 Wolf Neck Rd
- 550 Al Harvey Rd
- 1 Circle Dr
- 188 Wolf Neck Rd
- 14 Boulder Way
- 5H Flintlock Rd
- 29 Meeting House Ln
- 20 Prentice Williams Rd
- 152 Whitehall Ave
- 15 Meadowview Terrace
- 317 Heather Glen Ln
- 5 Race St
- 19 Brenden St Unit B
- 50 Perkins Farm Dr Unit 120 - The Vineyard
- 50 Perkins Farm Dr Unit 115 - Sag Harbor
- 50 Perkins Farm Dr Unit 402 - Newport Pentho
- 50 Perkins Farm Dr Unit 202 - The Mystic
- 50 Perkins Farm Dr Unit 105 - Southhampton
- 50 Perkins Farm Dr Unit 102-The Cape
- 50 Perkins Farm Dr
- 17 Heather Glen Ln
- 46 Park Ave Unit 46
- 205 Colonel Ledyard Hwy
