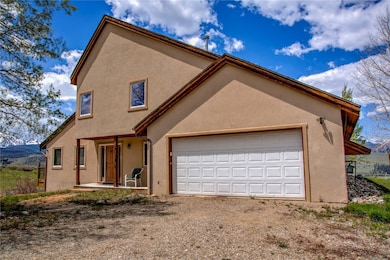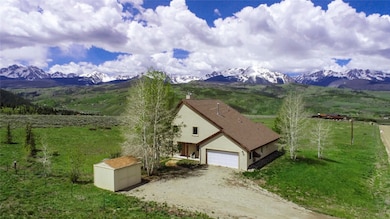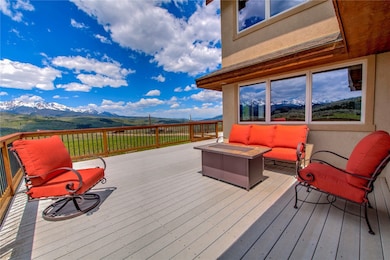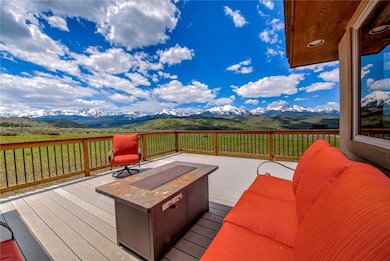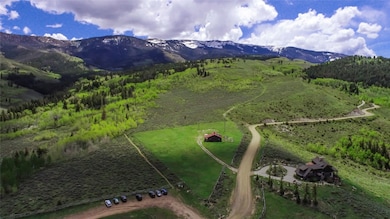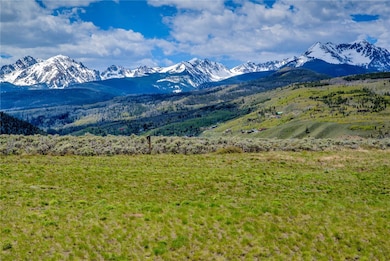
446 Rodeo Dr Silverthorne, CO 80498
Estimated payment $12,151/month
Highlights
- Horses Allowed On Property
- Mountain View
- Vaulted Ceiling
- Open Floorplan
- Near a National Forest
- Great Room
About This Home
Discover the finest views Summit County has to offer from this remarkable 4-bedroom, 3 1/2-bath home, set on over 5 acres of covenant free picturesque land. With unobstructed, panoramic views of the Gore Range and surrounding mountain landscapes, this property perfectly blends tranquility and adventure. Every window frames breathtaking scenery, offering a peaceful retreat with every glance. Step out onto the expansive deck, ready for a hot tub, and immerse yourself in the natural beauty that surrounds you. The home boasts a main floor master suite, a beautifully updated kitchen with sleek granite countertops, and a cozy living room complete with a gas fireplace. A partially finished basement with a workshop adds additional functionality. Conveniently located next to the Acorn Creek Trailhead the property offers direct access to hiking trails & abundant outdoor exploration. Bordering approximately 80 acres of National Forest, you'll enjoy both privacy and endless adventure. With an oversized 2-car garage and a county-maintained road providing easy access, this home strikes the perfect balance of convenience and seclusion. Zoned for horses and yet, just 10 minutes from town, this is a rare opportunity to own one of Summit County’s most coveted properties. Whether you're seeking peaceful relaxation or outdoor excitement, this home has it all—spectacular views, natural beauty, and the ideal setting to enjoy both.
Listing Agent
RE/MAX Properties of the Summit Brokerage Email: thebarrteam@henryebarr.com License #EA230071 Listed on: 03/07/2025

Home Details
Home Type
- Single Family
Est. Annual Taxes
- $4,842
Year Built
- Built in 1997
Lot Details
- 5.21 Acre Lot
- Dirt Road
- Level Lot
- Zoning described as Residential Rural
Parking
- 2 Car Garage
Property Views
- Mountain
- Meadow
Home Design
- Split Level Home
- Frame Construction
- Insulated Concrete Forms
- Composition Roof
- Stucco
Interior Spaces
- 3,120 Sq Ft Home
- 2-Story Property
- Open Floorplan
- Partially Furnished
- Vaulted Ceiling
- Gas Fireplace
- Entrance Foyer
- Great Room
- Utility Room
Kitchen
- Eat-In Kitchen
- Gas Range
- Built-In Microwave
- Dishwasher
- Kitchen Island
Flooring
- Carpet
- Tile
Bedrooms and Bathrooms
- 4 Bedrooms
Laundry
- Laundry in unit
- Dryer
- Washer
Partially Finished Basement
- Walk-Out Basement
- Basement with some natural light
Schools
- Silverthorne Elementary School
- Summit Middle School
- Summit High School
Horse Facilities and Amenities
- Horses Allowed On Property
Utilities
- Heating System Uses Natural Gas
- Radiant Heating System
- Private Water Source
- Well
- Septic Tank
- Septic System
- High Speed Internet
Listing and Financial Details
- Exclusions: No,art work and quilts
- Assessor Parcel Number 1406099
Community Details
Overview
- No Home Owners Association
- Metes And Bounds Wldsv Subdivision
- Near a National Forest
Recreation
- Trails
Map
Tax History
| Year | Tax Paid | Tax Assessment Tax Assessment Total Assessment is a certain percentage of the fair market value that is determined by local assessors to be the total taxable value of land and additions on the property. | Land | Improvement |
|---|---|---|---|---|
| 2024 | $5,200 | $114,992 | -- | -- |
| 2023 | $5,200 | $111,307 | $0 | $0 |
| 2022 | $3,208 | $63,697 | $0 | $0 |
| 2021 | $3,275 | $65,530 | $0 | $0 |
| 2020 | $3,061 | $60,746 | $0 | $0 |
| 2019 | $3,020 | $60,746 | $0 | $0 |
| 2018 | $3,066 | $59,630 | $0 | $0 |
| 2017 | $2,794 | $59,630 | $0 | $0 |
| 2016 | $2,832 | $59,506 | $0 | $0 |
| 2015 | $2,710 | $59,506 | $0 | $0 |
| 2014 | $2,448 | $53,019 | $0 | $0 |
| 2013 | -- | $53,019 | $0 | $0 |
Property History
| Date | Event | Price | List to Sale | Price per Sq Ft |
|---|---|---|---|---|
| 10/06/2025 10/06/25 | Price Changed | $2,249,000 | -10.0% | $721 / Sq Ft |
| 03/07/2025 03/07/25 | For Sale | $2,499,000 | -- | $801 / Sq Ft |
About the Listing Agent

Working with Henry E. Barr and his Real Estate Team will give you the benefit of his extensive Real Estate knowledge of Summit County, Colorado and professional judgment, not to mention his 47 years of Summit County Real Estate experience. From the smallest studio to the largest home, from slope side to 40 acres on the Lower Blue and everything in between, we personalize your search criteria to only the properties you want, specializing in condominiums, single-family homes, second homes, luxury
Henry's Other Listings
Source: Summit MLS
MLS Number: S1056470
APN: 1406099
- 1007 Blue Ridge Rd
- 1703 Elk Run Rd
- 2244 Johnson Rd
- 845 Elk Run Rd
- 380 Darby Dr
- 1800 Triple Creek Ranch Rd
- 0 Whetstone Dr Unit 5 REC4138444
- TBD Whetstone Dr Unit 7
- TBD Whetstone Dr Unit 4
- TBD Whetstone Dr Unit 5
- TBD Whetstone Dr Unit 6
- TBD Whetstone Dr Unit 1
- TBD Whetstone Dr Unit 3
- 45 Moose Trail Unit 45
- 150 Game Trail Rd
- 115 Game Trail Rd
- 149 Game Trail Rd
- 210 Game Trail Rd
- 230 Game Trail Rd
- 330 High Park Ct
- 1030 Blue River Pkwy Unit BRF Condo
- 481 3rd St Unit 2-3
- 630 Straight Creek Dr
- 2400 Lodge Pole Cir Unit 302
- 717 Meadow Dr Unit A
- 80 Mule Deer Ct Unit A
- 80 Mule Deer Ct
- 122 W Meadow Dr
- 945 Red Sandstone Rd Unit A1
- 50 Drift Rd
- 1281 N Frontage Rd W Unit 211
- 1880 Meadow Ridge Rd Unit 7
- 5344 Montezuma Rd
- 1396 Forest Hills Dr Unit ID1301396P
- 421 S Main St Unit ID1352701P
- 41929 Us Highway 6
- 422 Iron Horse Way
- 312 Mountain Willow Dr Unit ID1339909P
- 278 Mountain Willow Dr Unit ID1339915P
- 144 Ski Idlewild Rd Unit 3206

