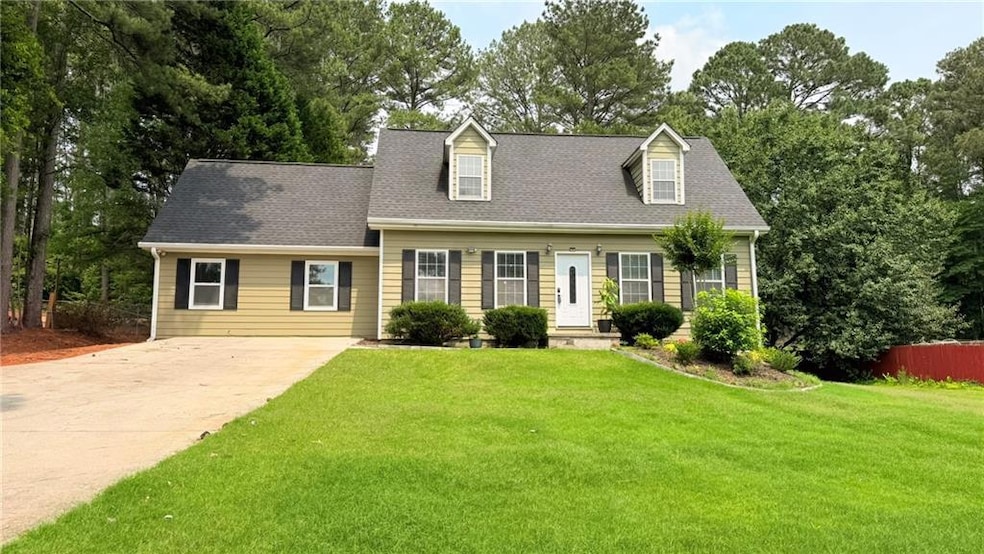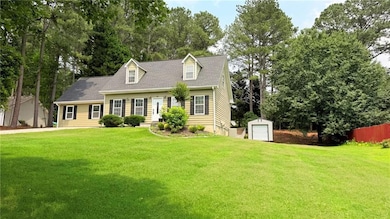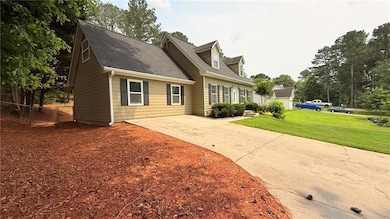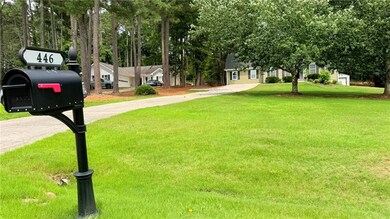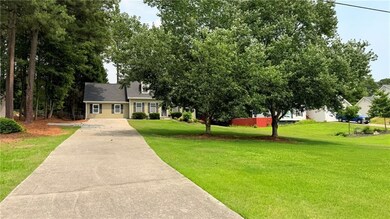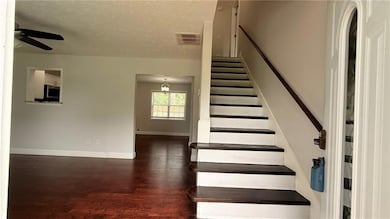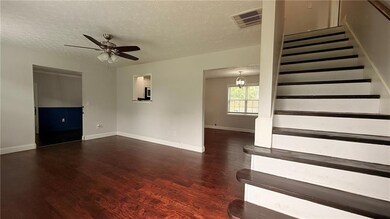446 Russell Cemetery Rd Winder, GA 30680
Estimated payment $1,929/month
Highlights
- Deck
- Rural View
- Main Floor Primary Bedroom
- Private Lot
- Traditional Architecture
- Bonus Room
About This Home
Your new home awaits! This beautiful 4-bedroom, 2.5-bathroom home offers the space, comfort, and privacy you're looking for. Perfect for families or those who want more room to work from home, entertain, or simply relax. Upon entering, you'll be greeted by a functional layout with bright and spacious common areas, ideal for everyday living or entertaining. The kitchen is equipped with modern appliances, ample cabinetry, and a breakfast bar that connects to the living room. The master bedroom with a private bathroom and walk-in closet, as well as the guest room, are located on the main floor of the property. Upstairs, you'll find two well-appointed bedrooms connected by a private sitting area. The true treasure of this property is its spacious, fully fenced backyard deck, perfect for children, pets, outdoor gatherings, or simply enjoying your own private space. Whether you dream of a garden, a play area, or a barbecue area, this yard has all the potential.
This location combines the tranquility of the countryside with easy access to shops, schools, restaurants, and major transportation routes. Ideal for those seeking a private setting without being far from the city, this house is an excellent opportunity for those seeking comfort, space, and privacy all in one.
Home Details
Home Type
- Single Family
Est. Annual Taxes
- $2,146
Year Built
- Built in 1996
Lot Details
- 0.52 Acre Lot
- Property fronts a county road
- Private Entrance
- Chain Link Fence
- Private Lot
- Back Yard Fenced
Home Design
- Traditional Architecture
- Shingle Roof
- Cedar
Interior Spaces
- 1,855 Sq Ft Home
- 2-Story Property
- Ceiling Fan
- Insulated Windows
- Breakfast Room
- Formal Dining Room
- Bonus Room
- Rural Views
Kitchen
- Electric Oven
- Electric Cooktop
- Dishwasher
- Stone Countertops
- White Kitchen Cabinets
Flooring
- Carpet
- Luxury Vinyl Tile
Bedrooms and Bathrooms
- 4 Bedrooms | 2 Main Level Bedrooms
- Primary Bedroom on Main
- Dual Vanity Sinks in Primary Bathroom
- Bathtub and Shower Combination in Primary Bathroom
Laundry
- Laundry Room
- Laundry in Bathroom
Parking
- 4 Parking Spaces
- Driveway
Outdoor Features
- Deck
- Patio
- Outdoor Storage
- Rear Porch
Schools
- Kennedy Elementary School
- Westside - Barrow Middle School
- Apalachee High School
Utilities
- Central Air
- Heat Pump System
- 220 Volts
- Electric Water Heater
- Septic Tank
- Cable TV Available
Community Details
- Russell Rdg Subdivision
Listing and Financial Details
- Assessor Parcel Number XX093B 061
Map
Home Values in the Area
Average Home Value in this Area
Tax History
| Year | Tax Paid | Tax Assessment Tax Assessment Total Assessment is a certain percentage of the fair market value that is determined by local assessors to be the total taxable value of land and additions on the property. | Land | Improvement |
|---|---|---|---|---|
| 2024 | $2,143 | $84,410 | $18,000 | $66,410 |
| 2023 | $2,450 | $84,410 | $18,000 | $66,410 |
| 2022 | $1,781 | $59,962 | $18,000 | $41,962 |
| 2021 | $1,656 | $52,516 | $14,000 | $38,516 |
| 2020 | $1,490 | $46,869 | $11,800 | $35,069 |
| 2019 | $1,516 | $46,869 | $11,800 | $35,069 |
| 2018 | $1,373 | $46,456 | $11,800 | $34,656 |
| 2017 | $1,021 | $35,080 | $11,800 | $23,280 |
| 2016 | $1,004 | $35,360 | $11,800 | $23,560 |
| 2015 | $1,016 | $35,640 | $11,800 | $23,840 |
| 2014 | $850 | $30,182 | $5,782 | $24,400 |
| 2013 | -- | $29,036 | $5,782 | $23,254 |
Property History
| Date | Event | Price | List to Sale | Price per Sq Ft | Prior Sale |
|---|---|---|---|---|---|
| 11/10/2025 11/10/25 | Price Changed | $332,000 | -2.4% | $179 / Sq Ft | |
| 05/31/2025 05/31/25 | For Sale | $340,000 | +6.6% | $183 / Sq Ft | |
| 04/12/2022 04/12/22 | Sold | $319,000 | 0.0% | $217 / Sq Ft | View Prior Sale |
| 03/18/2022 03/18/22 | For Sale | $319,000 | +158.3% | $217 / Sq Ft | |
| 01/29/2018 01/29/18 | Sold | $123,500 | -8.5% | $101 / Sq Ft | View Prior Sale |
| 01/07/2018 01/07/18 | Pending | -- | -- | -- | |
| 12/04/2017 12/04/17 | Price Changed | $135,000 | -3.6% | $110 / Sq Ft | |
| 11/18/2017 11/18/17 | For Sale | $140,000 | -- | $114 / Sq Ft |
Purchase History
| Date | Type | Sale Price | Title Company |
|---|---|---|---|
| Warranty Deed | $319,000 | -- | |
| Warranty Deed | $123,500 | -- | |
| Warranty Deed | -- | -- | |
| Deed | -- | -- | |
| Deed | $95,000 | -- | |
| Foreclosure Deed | $98,096 | -- | |
| Deed | $79,900 | -- | |
| Deed | $20,000 | -- | |
| Deed | -- | -- |
Mortgage History
| Date | Status | Loan Amount | Loan Type |
|---|---|---|---|
| Open | $303,050 | New Conventional | |
| Previous Owner | $19,000 | Stand Alone Refi Refinance Of Original Loan |
Source: First Multiple Listing Service (FMLS)
MLS Number: 7589655
APN: XX093B-061
- 256 Oceanliner Dr
- 812 Castilla Way
- 252 Oceanliner Dr
- 536 Dianne Ct
- 245 Oceanliner Dr
- 551 Corinth Dr
- 1076 Sutherland Dr
- 0 Atlanta Hwy SE Unit 10371310
- 29 Lighthouse Dr
- 0 Gordon Ct Unit 10634940
- 0 Gordon Ct Unit 7674399
- 211 Brooks Ln
- 39 Huckleberry Ln
- 55 Huckleberry Ln
- 328 Advent Dr
- 182 Nativity Cove Unit 30
- 182 Nativity Cove
- 526 Stoneridge Dr
- 0 Harrison Mill Rd Unit 10522698
- 0 Argonne Rd Unit 7647986
- 531 Dianne Ct
- 40 Highfield Ln Unit Timberland
- 40 Highfield Ln Unit Stonewycke
- 40 Highfield Ln Unit Centurion
- 51 Oceanliner Trail
- 249 Russell Rd
- 283 Capitol Ave
- 160 2nd St Unit TOWNHOME 9
- 264 James Albert Johnson Ave Unit B
- 271 E Wright St Unit 35
- 34 S Williams St
- 165 E Wright St
- 205 Glenview Terrace
- 788 Harrison Mill Rd
- 344 Mary Alice Dr
- 112 E Wright St
- 75 Pinkston Farm Rd
- 603 Embassy Walk
- 186 Georgia Ave Unit B
- 262 Kesler Ct
