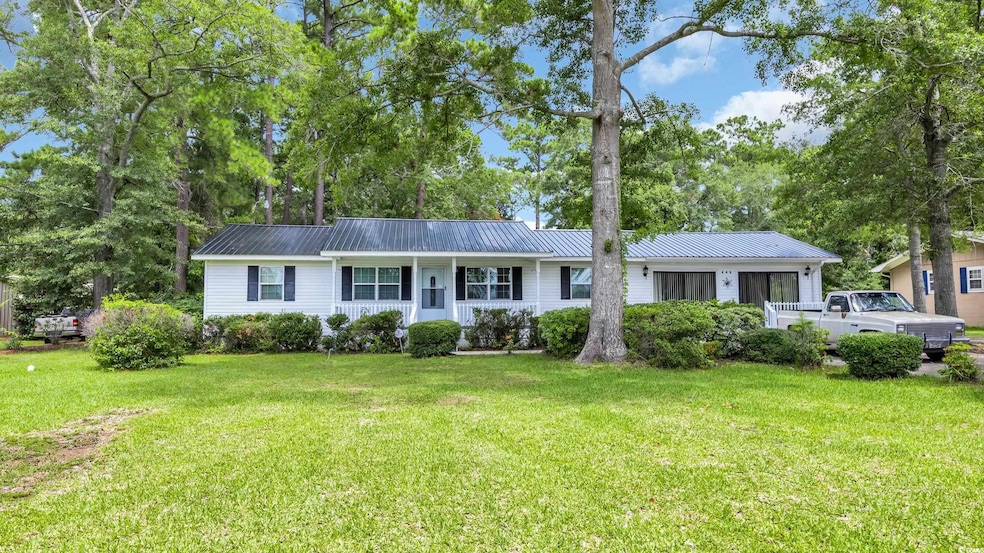
446 Sandridge Rd Little River, SC 29566
Estimated payment $1,642/month
Highlights
- Hot Property
- 0.6 Acre Lot
- Ranch Style House
- Waterway Elementary School Rated A-
- Deck
- Breakfast Area or Nook
About This Home
Welcome to 446 Sandridge Road, a rare opportunity in the heart of Little River. This spacious 4-bedroom, 2-bath home sits on over half an acre with no HOA, offering the perfect combination of privacy, flexibility, and coastal charm. Whether you're looking for space to spread out, park your boat or RV, or create your dream outdoor retreat, this property gives you the freedom to make it your own. Inside, the layout is designed for comfortable everyday living, while the detached garage in the back provides excellent storage, workshop space, or room for hobbies. Located just 8 minutes from the beach and close to some of the area’s best restaurants, shopping, and entertainment, this home is ideal as a primary residence, vacation getaway, or investment. Opportunities like this don’t come around often, schedule your showing today.
Home Details
Home Type
- Single Family
Year Built
- Built in 1976
Lot Details
- 0.6 Acre Lot
- Rectangular Lot
- Property is zoned CFA
Parking
- 2 Car Detached Garage
Home Design
- Ranch Style House
- Wood Frame Construction
- Vinyl Siding
- Tile
Interior Spaces
- 2,080 Sq Ft Home
- Ceiling Fan
- Insulated Doors
- Combination Kitchen and Dining Room
- Crawl Space
- Breakfast Area or Nook
- Washer and Dryer
Flooring
- Carpet
- Vinyl
Bedrooms and Bathrooms
- 4 Bedrooms
- 2 Full Bathrooms
Outdoor Features
- Deck
- Front Porch
Location
- Outside City Limits
Schools
- Waterway Elementary School
- North Myrtle Beach Middle School
- North Myrtle Beach High School
Utilities
- Central Heating and Cooling System
- Water Heater
Community Details
- The community has rules related to allowable golf cart usage in the community
Map
Home Values in the Area
Average Home Value in this Area
Tax History
| Year | Tax Paid | Tax Assessment Tax Assessment Total Assessment is a certain percentage of the fair market value that is determined by local assessors to be the total taxable value of land and additions on the property. | Land | Improvement |
|---|---|---|---|---|
| 2024 | -- | $6,285 | $1,509 | $4,776 |
| 2023 | $0 | $6,285 | $1,509 | $4,776 |
| 2021 | $89 | $10,788 | $2,556 | $8,232 |
| 2020 | $44 | $10,788 | $2,556 | $8,232 |
| 2019 | $461 | $10,788 | $2,556 | $8,232 |
| 2018 | $400 | $8,198 | $1,964 | $6,234 |
| 2017 | $0 | $5,465 | $1,309 | $4,156 |
| 2016 | $0 | $4,645 | $1,309 | $3,336 |
| 2015 | -- | $4,646 | $1,310 | $3,336 |
| 2014 | $247 | $4,646 | $1,310 | $3,336 |
Property History
| Date | Event | Price | Change | Sq Ft Price |
|---|---|---|---|---|
| 08/03/2025 08/03/25 | For Sale | $299,900 | -- | $144 / Sq Ft |
Similar Homes in Little River, SC
Source: Coastal Carolinas Association of REALTORS®
MLS Number: 2518861
APN: 35002040021
- TBD Sandridge Rd
- TBD Adam St
- 230 Mint Ct
- 4162 Dupree Dr
- 131 Waypoint Ridge Ave Unit Q13
- 131 Waypoint Ridge Ave Unit Q-26
- 131 Waypoint Ridge Ave Unit 29
- 131 Waypoint Ridge Ave Unit Q14
- 131 Waypoint Ridge Ave Unit Q-10
- 121 Waypoint Ridge Ave Unit P15
- 486 Copenhagen Dr
- 4104 Friendfield Trace
- 4266 Arabella Way
- 4228 Highway 1008
- 4516 N Plantation Harbour Dr Unit H-12
- 4503 W Harbour Ct Unit S9
- 4503 W Harbour Ct Unit S-12
- 4518 N Plantation Dr Unit G5
- 4518 N Plantation Harbour Dr Unit G-17
- 4520 N Plantation Harbour Dr Unit F-18
- 4530 N Plantation Harbour Dr Unit A10
- 166 Adrift Loop
- 121 Barnacle Ln Unit H4
- 4225 Villas Dr Unit 205
- 500 Dalton Way
- 3700 Golf Colony Ln Unit 14E
- 719 Lantern Walk Dr
- 4387 8th Ave N
- 1095 Plantation Dr W Unit 30D
- 1095 Plantation Dr W Unit 28D
- 1095 Plantation Dr W Unit 28G
- 1095 Plantation Dr W
- 943 Lilyturf Cir
- 1449 U S 17 Unit Hwy 17 N & Bellamy R
- 10600 Highway 90
- 311 Hope Bird Lane Dr
- 4047 Fairway Dr Unit Apartment 1
- TBD Highway 17
- 4015 Fairway Dr Unit 303
- 4520 Lighthouse Dr Unit 29D






