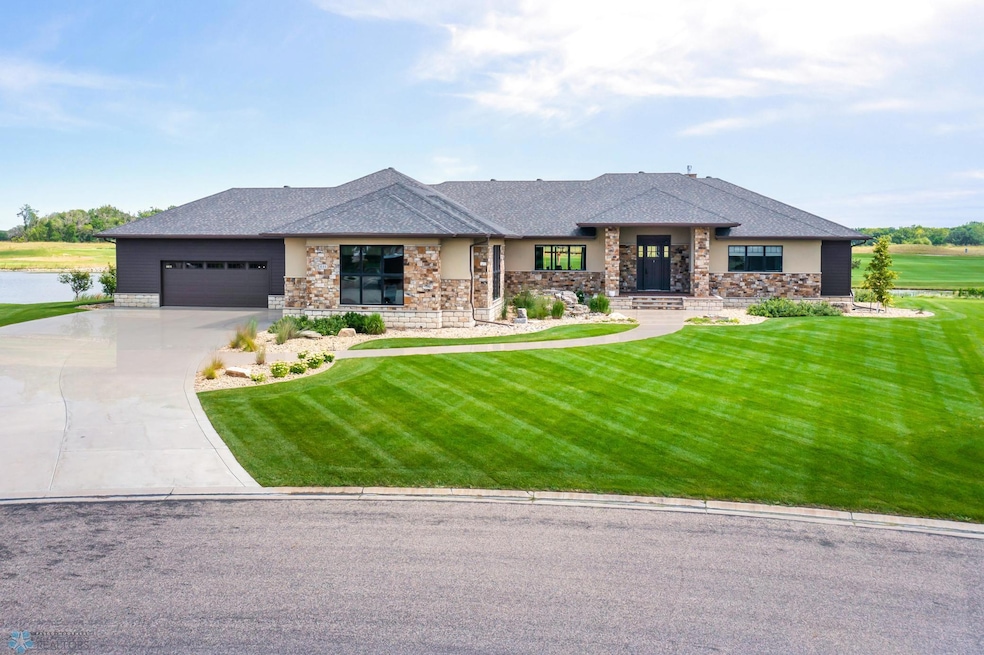
Estimated payment $12,555/month
Highlights
- Hot Property
- On Golf Course
- 2 Fireplaces
- Kindred Elementary School Rated A
- Wolf Appliances
- Bonus Room
About This Home
Exquisite Luxury Home on the Oxbow Country Club Golf Course
Nestled in a quiet cul-de-sac on the prestigious Oxbow Country Club golf course, this remarkable residence offers over 7,600 sq. ft. of thoughtfully designed living space with unparalleled craftsmanship and modern comforts. Situated on a serene pond lot overlooking the 16th hole, the property balances privacy with stunning views, creating a truly exceptional lifestyle.
From the moment you arrive, you are welcomed by a grand entryway with a custom outdoor fountain. Inside, more than 1,700 sq. ft. of white oak hardwood flooring stretches across the main level, complemented by dramatic white oak beams repurposed from the 1880s in the entry and living room—blending timeless character with contemporary elegance.
The gourmet kitchen is a chef’s dream, featuring Wolf and Sub-Zero appliances, an oversized island, double dishwashers, and abundant storage. A spacious primary suite serves as a private retreat with heated floors, a soaking jacuzzi tub, and an oversized tiled shower boasting 10 shower heads for a spa-like experience.
Additional highlights include:
4-stall heated garage with epoxy flooring spanning over 2,200 sq. ft.
Expansive laundry room with custom island for folding and organization.
Bonus large play room on main floor.
Two furnaces with 5-zone climate control for year-round comfort.
Two hot water heaters with recirculating pump for instant hot water.
Four-season room off the garage for relaxation in all weather, currently used as a home office.
Full irrigation system and a backup generator for peace of mind.
Basement featuring a wet bar, large playroom with padded floor, and generous entertainment spaces.
Every detail has been considered—from the epoxy-finished heated garage to the oversized play areas, and permanent outdoor christmas lights—making this a perfect blend of luxury, comfort, and functionality.
This is more than a home; it’s a lifestyle defined by elegance, convenience, and the unmatched beauty of Oxbow Country Club.
Listing Agent
eXp Realty (3788 FGO) Brokerage Phone: 701-354-2725 Listed on: 08/27/2025

Home Details
Home Type
- Single Family
Est. Annual Taxes
- $18,207
Year Built
- Built in 2015
Lot Details
- 0.69 Acre Lot
- On Golf Course
Parking
- 4 Car Garage
- Heated Garage
- Insulated Garage
Interior Spaces
- 1-Story Property
- Wet Bar
- 2 Fireplaces
- Family Room
- Living Room
- Home Office
- Bonus Room
- Game Room
- Play Room
- Storage Room
- Laundry Room
- Utility Room
- Utility Room Floor Drain
Kitchen
- Built-In Double Oven
- Cooktop
- Microwave
- Dishwasher
- Wolf Appliances
- Disposal
Bedrooms and Bathrooms
- 6 Bedrooms
- Soaking Tub
Finished Basement
- Basement Fills Entire Space Under The House
- Sump Pump
Eco-Friendly Details
- Air Exchanger
Utilities
- Forced Air Heating and Cooling System
- Propane
- Water Filtration System
Community Details
- No Home Owners Association
- Oxbow 3Rd Add Subdivision
Listing and Financial Details
- Assessor Parcel Number 78003000080010
Map
Home Values in the Area
Average Home Value in this Area
Tax History
| Year | Tax Paid | Tax Assessment Tax Assessment Total Assessment is a certain percentage of the fair market value that is determined by local assessors to be the total taxable value of land and additions on the property. | Land | Improvement |
|---|---|---|---|---|
| 2024 | $18,208 | $840,850 | $89,600 | $751,250 |
| 2023 | $17,203 | $797,000 | $89,600 | $707,400 |
| 2022 | $17,790 | $760,350 | $89,600 | $670,750 |
| 2021 | $14,016 | $757,150 | $89,600 | $667,550 |
| 2020 | $14,412 | $747,750 | $89,600 | $658,150 |
| 2019 | $14,108 | $744,450 | $89,600 | $654,850 |
| 2018 | $14,117 | $731,400 | $89,600 | $641,800 |
| 2017 | $16,789 | $721,650 | $89,600 | $632,050 |
| 2016 | $1,411 | $60,850 | $60,850 | $0 |
| 2015 | $463 | $19,850 | $19,850 | $0 |
Property History
| Date | Event | Price | Change | Sq Ft Price |
|---|---|---|---|---|
| 08/27/2025 08/27/25 | For Sale | $2,090,000 | -- | $257 / Sq Ft |
Purchase History
| Date | Type | Sale Price | Title Company |
|---|---|---|---|
| Warranty Deed | $1,550,000 | Regency Title | |
| Warranty Deed | -- | Northern Title Co |
Mortgage History
| Date | Status | Loan Amount | Loan Type |
|---|---|---|---|
| Open | $1,240,000 | New Conventional | |
| Previous Owner | $712,500 | New Conventional |
About the Listing Agent

The founder of the Brandenburg Crew Inc., Derek, was raised with the notion that hard work was a way of life. Growing up on a farm, most days started at 6am, and ended at 11pm. This work ethic followed him into his military career, where he understood the importance of a strong value system. After 7 years of service, Derek took on a new challenge, branching into real estate. He built a team with the prerequisite of believing in the same core values, dedication, commitment, discipline and most
Derek's Other Listings
Source: NorthstarMLS
MLS Number: 6778375
APN: 78-0030-00080-010
- 526 1st St Unit 1
- 526 1st St Unit 2
- 1558 68th Ave S
- 1511 66th Ave S
- 7994 Jacks Way
- 1867-1891 63rd Ave S Unit 1883
- 6718 68th St S
- 5450 26th St S
- 5800 S 38th St
- 5624 Tillstone Dr S
- 6733 67th Ave S
- 6715 66th Ave S
- 6747 66th Ave S
- 6751 66th Ave S
- 5676 38th St S
- 5522 36th St S
- 2651 Whispering Creek Cir S
- 5301 27th St S
- 4720-4750 Timber Creek Pkwy S
- 4550 S 49th Ave






