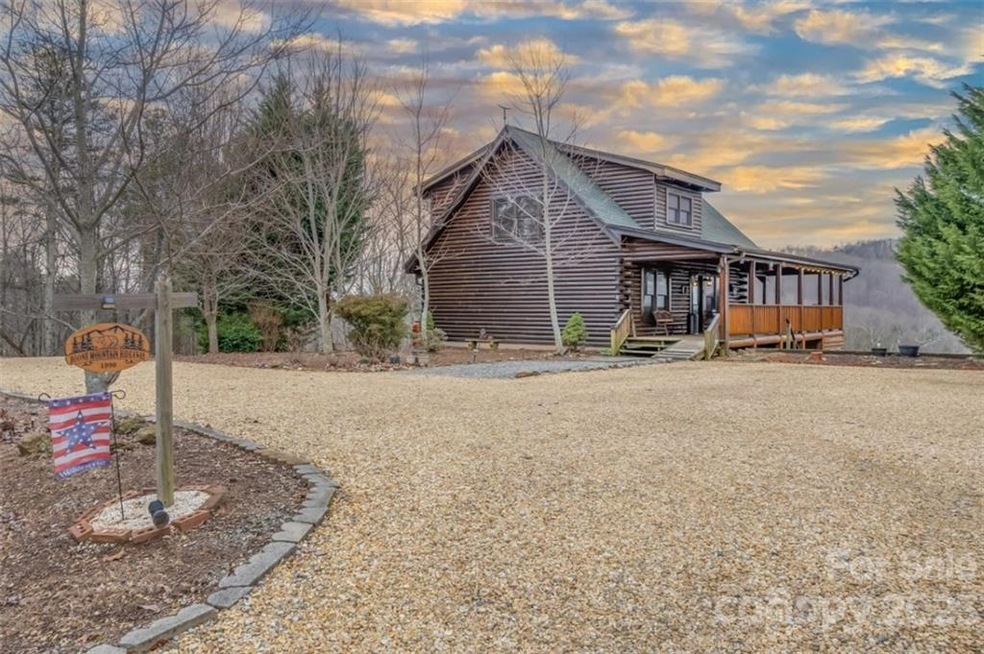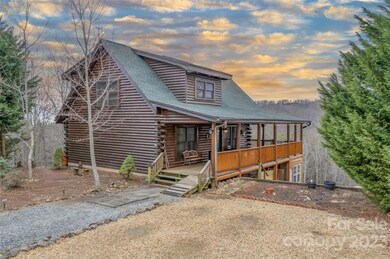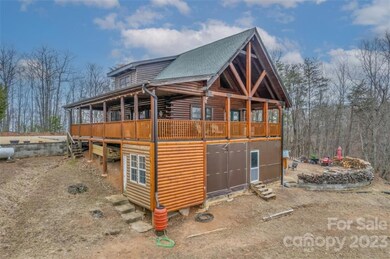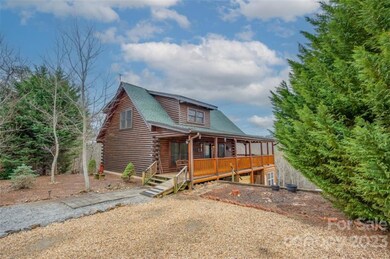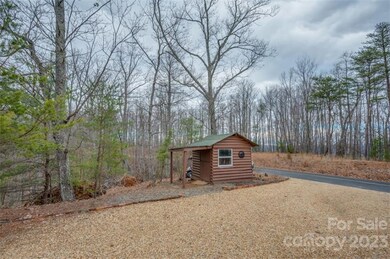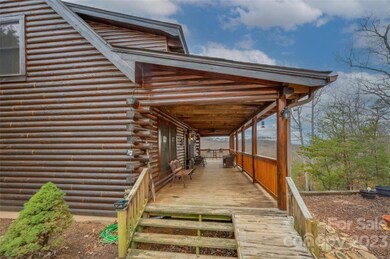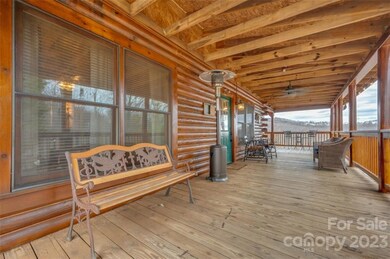
446 Valley View Dr Bostic, NC 28018
Highlights
- 7 Acre Lot
- Mountain View
- Cathedral Ceiling
- Open Floorplan
- Hilly Lot
- Wood Flooring
About This Home
As of March 2023Welcome to your Mountain Lifestyle – 7 ACRES – with year-round mountain views! 2BR/3BA, with all appliances including the washer and dryer, hot-tub, woodstove, porch furniture, and 2 porch heaters. This recently stained and sealed Southland Log Home has three levels of indoor/outdoor living. The entry level has a living room with a cozy gas log fireplace, dining area, kitchen, bed, and bath. Upstairs you’ll find a loft bedroom and full bath. The basement is in use as a studio with a functional woodstove. The ceiling is unfinished, and the walls are painted block. You can finish this space to suit YOUR needs. This cabin has something for everyone from a large, handcrafted smoker to a large generator so you can enjoy “mountain living’ in comfort. Enjoy seven acres in a tranquil setting with nature trails, creek, and visiting wildlife and a huge plus- ample parking. Golden Valley Estates is scenic gated mountain community in the foothills ½ way between Charlotte and Asheville.
Last Agent to Sell the Property
McCalls Real Estate License #229157 Listed on: 01/19/2023
Home Details
Home Type
- Single Family
Est. Annual Taxes
- $1,859
Year Built
- Built in 2005
Lot Details
- 7 Acre Lot
- Hilly Lot
HOA Fees
- $30 Monthly HOA Fees
Parking
- Driveway
Home Design
- Cabin
- Composition Roof
- Wood Siding
- Log Siding
Interior Spaces
- 1.5-Story Property
- Open Floorplan
- Cathedral Ceiling
- Fireplace
- Window Treatments
- Mountain Views
- Partially Finished Basement
- Interior and Exterior Basement Entry
Kitchen
- Electric Range
- Microwave
- Dishwasher
Flooring
- Wood
- Tile
Bedrooms and Bathrooms
- 3 Full Bathrooms
Laundry
- Laundry Room
- Dryer
- Washer
Outdoor Features
- Access to stream, creek or river
Schools
- Sunshine Elementary School
- East Rutherford Middle School
- East Rutherford High School
Utilities
- Heat Pump System
- Electric Water Heater
- Septic Tank
Community Details
- Golden Valley Estates Subdivision
- Mandatory home owners association
Listing and Financial Details
- Assessor Parcel Number 1634894
- Tax Block Ph 5
Ownership History
Purchase Details
Home Financials for this Owner
Home Financials are based on the most recent Mortgage that was taken out on this home.Purchase Details
Home Financials for this Owner
Home Financials are based on the most recent Mortgage that was taken out on this home.Purchase Details
Similar Homes in Bostic, NC
Home Values in the Area
Average Home Value in this Area
Purchase History
| Date | Type | Sale Price | Title Company |
|---|---|---|---|
| Warranty Deed | $375,000 | -- | |
| Warranty Deed | $155,000 | None Available | |
| Deed | $39,900 | -- |
Mortgage History
| Date | Status | Loan Amount | Loan Type |
|---|---|---|---|
| Open | $270,100 | New Conventional | |
| Closed | $300,000 | New Conventional | |
| Previous Owner | $162,000 | New Conventional | |
| Previous Owner | $200,000 | Unknown | |
| Previous Owner | $170,000 | No Value Available |
Property History
| Date | Event | Price | Change | Sq Ft Price |
|---|---|---|---|---|
| 03/14/2023 03/14/23 | Sold | $375,000 | 0.0% | $189 / Sq Ft |
| 01/19/2023 01/19/23 | For Sale | $375,000 | +141.9% | $189 / Sq Ft |
| 03/29/2019 03/29/19 | Sold | $155,000 | -8.8% | $72 / Sq Ft |
| 03/14/2019 03/14/19 | Pending | -- | -- | -- |
| 02/19/2019 02/19/19 | For Sale | $169,900 | 0.0% | $79 / Sq Ft |
| 02/01/2019 02/01/19 | Pending | -- | -- | -- |
| 12/09/2018 12/09/18 | For Sale | $169,900 | -- | $79 / Sq Ft |
Tax History Compared to Growth
Tax History
| Year | Tax Paid | Tax Assessment Tax Assessment Total Assessment is a certain percentage of the fair market value that is determined by local assessors to be the total taxable value of land and additions on the property. | Land | Improvement |
|---|---|---|---|---|
| 2024 | $1,859 | $295,200 | $41,700 | $253,500 |
| 2023 | $1,580 | $295,200 | $41,700 | $253,500 |
| 2022 | $1,580 | $198,700 | $41,700 | $157,000 |
| 2021 | $1,575 | $198,700 | $41,700 | $157,000 |
| 2020 | $1,555 | $198,700 | $41,700 | $157,000 |
| 2019 | $1,639 | $211,800 | $41,700 | $170,100 |
| 2018 | $1,558 | $197,500 | $52,500 | $145,000 |
| 2016 | $1,516 | $197,500 | $52,500 | $145,000 |
| 2013 | -- | $197,500 | $52,500 | $145,000 |
Agents Affiliated with this Home
-

Seller's Agent in 2023
Karen McCall
McCalls Real Estate
(828) 429-0251
85 in this area
96 Total Sales
-
I
Buyer's Agent in 2023
Ivette Drumgool
Allen Tate/Beverly-Hanks Hendersonville
(941) 812-5871
6 in this area
66 Total Sales
-
A
Seller's Agent in 2019
Angie Bridges
HOME Group LLC
(704) 473-6575
3 in this area
81 Total Sales
-

Buyer's Agent in 2019
Adrienne Reilly
NorthGroup Real Estate LLC
(828) 817-7254
58 Total Sales
Map
Source: Canopy MLS (Canopy Realtor® Association)
MLS Number: 3935260
APN: 1634894
- 231 Brighton Dr
- 000 Brighton Dr
- 146 S Branch Dr
- 79 Longview Trail
- 27 Mountain Lookout Dr Unit 27
- 0 Brighton Unit CAR4173697
- 0 Brighton Unit 224 CAR4041296
- 121 Arbra Mountain Way
- 0 Scouts Trail Unit CAR4202955
- 537 Summit Pkwy
- 0 Arbra Mountain Way Unit CAR4224453
- 0 Arbra Mountain Way Unit CAR4133828
- 0 Idlewild Ln
- Lot 31 Mountain Lookout Dr
- 22 Mountain Lookout Dr
- 334 Arbra Mountain Way
- 485 Mountain Lookout Dr
- 0 Autumn Ln Unit 268
- 0 Mountain Lookout Dr Unit Lot 82 CAR4267441
- 0 Pinegrove Dr
