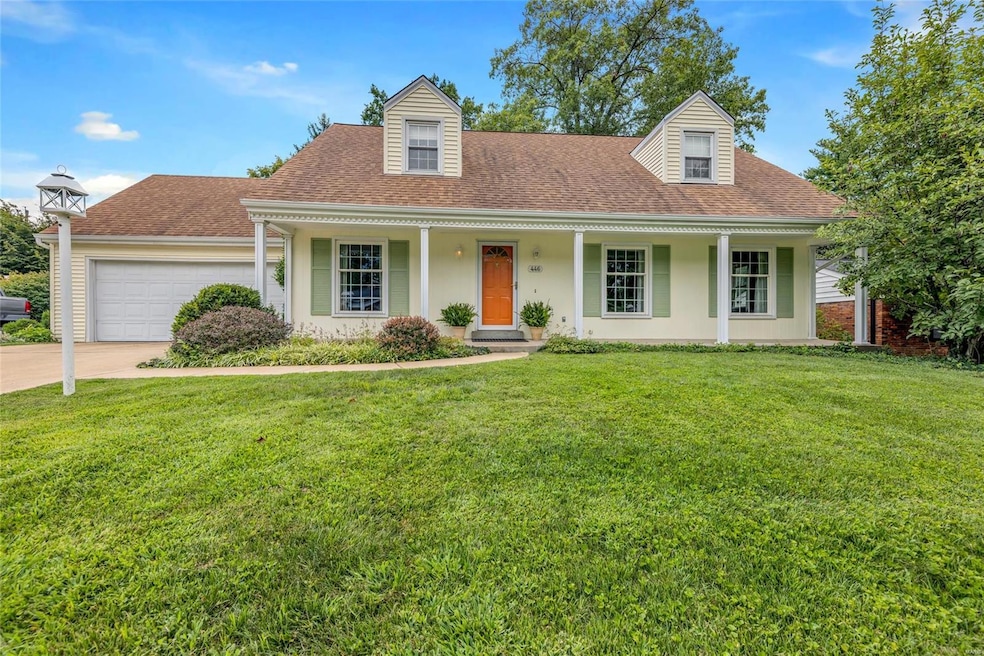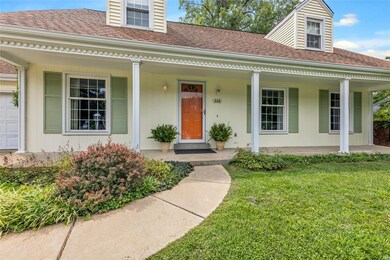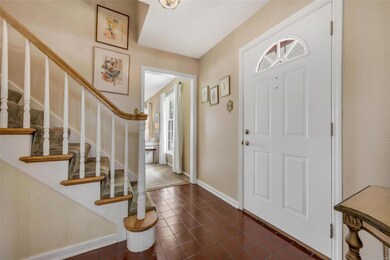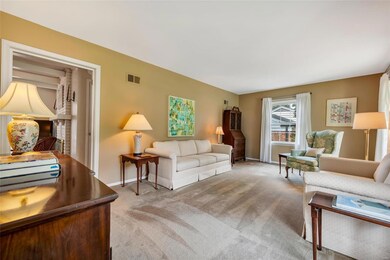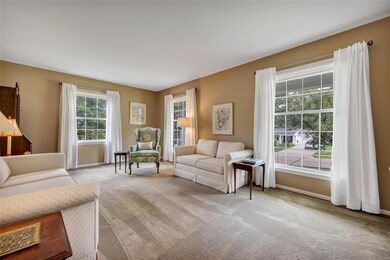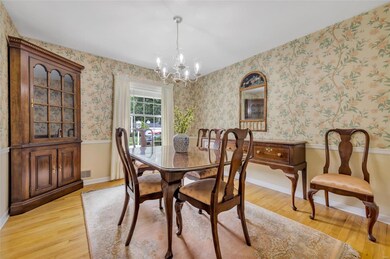
446 Windsor Spring Dr Saint Louis, MO 63122
Highlights
- Center Hall Plan
- Traditional Architecture
- 2 Car Attached Garage
- Crestwood Elementary School Rated A-
- Wood Flooring
- Oversized Parking
About This Home
As of September 2024Welcome to Windsor Spring, a charming Cape Cod-inspired home, where warmth and meticulous care shine through. This well-loved abode features beautiful hardwood floors, pretty millwork and sunlight-drenched rooms that create a harmonious atmosphere. The cozy eat-in kitchen is perfect for preparing meals, while the tasteful dining room with stunning light fixture and spacious living room offer a wonderful backdrop for both intimate gatherings and festive celebrations. A beamed family room seamlessly transitions into a delightful sun room - just the place for taking your morning coffee while enjoying expansive views of the artistically planned backyard & gardens. Main floor includes a lovely bedroom & full bath, while the upstairs features two generously sized bedrooms and a conveniently located bath in between. Ready for its next owner, this residence is a true haven of comfort & classic simplicity. Fantastic location, close to 44/270, parks, shopping and eateries. It's good to be home.
Last Agent to Sell the Property
Laura McCarthy- Clayton License #2004015811 Listed on: 08/09/2024

Home Details
Home Type
- Single Family
Est. Annual Taxes
- $4,306
Year Built
- Built in 1962
Lot Details
- 10,141 Sq Ft Lot
- Lot Dimensions are 78 x 130
- Level Lot
Parking
- 2 Car Attached Garage
- Oversized Parking
- Garage Door Opener
- Driveway
Home Design
- Traditional Architecture
- Brick Veneer
- Frame Construction
- Vinyl Siding
Interior Spaces
- 1.5-Story Property
- Historic or Period Millwork
- Non-Functioning Fireplace
- Insulated Windows
- Tilt-In Windows
- Atrium Windows
- French Doors
- Six Panel Doors
- Center Hall Plan
- Wood Flooring
- Partially Finished Basement
- Basement Fills Entire Space Under The House
Kitchen
- Built-In Oven
- Electric Cooktop
- Microwave
- Dishwasher
- Disposal
Bedrooms and Bathrooms
- 3 Bedrooms
- 2 Full Bathrooms
Laundry
- Dryer
- Washer
Schools
- Crestwood Elem. Elementary School
- Truman Middle School
- Lindbergh Sr. High School
Utilities
- Forced Air Heating System
Community Details
- Recreational Area
Listing and Financial Details
- Assessor Parcel Number 25N-34-0333
Ownership History
Purchase Details
Home Financials for this Owner
Home Financials are based on the most recent Mortgage that was taken out on this home.Purchase Details
Similar Homes in Saint Louis, MO
Home Values in the Area
Average Home Value in this Area
Purchase History
| Date | Type | Sale Price | Title Company |
|---|---|---|---|
| Warranty Deed | -- | Title Partners | |
| Interfamily Deed Transfer | -- | None Available |
Property History
| Date | Event | Price | Change | Sq Ft Price |
|---|---|---|---|---|
| 09/06/2024 09/06/24 | Sold | -- | -- | -- |
| 08/12/2024 08/12/24 | Pending | -- | -- | -- |
| 08/09/2024 08/09/24 | For Sale | $379,000 | -- | $202 / Sq Ft |
Tax History Compared to Growth
Tax History
| Year | Tax Paid | Tax Assessment Tax Assessment Total Assessment is a certain percentage of the fair market value that is determined by local assessors to be the total taxable value of land and additions on the property. | Land | Improvement |
|---|---|---|---|---|
| 2023 | $4,306 | $60,350 | $30,040 | $30,310 |
| 2022 | $4,099 | $55,250 | $30,040 | $25,210 |
| 2021 | $4,078 | $55,250 | $30,040 | $25,210 |
| 2020 | $4,143 | $54,190 | $17,520 | $36,670 |
| 2019 | $4,132 | $54,190 | $17,520 | $36,670 |
| 2018 | $3,326 | $40,780 | $10,530 | $30,250 |
| 2017 | $3,291 | $40,780 | $10,530 | $30,250 |
| 2016 | $3,374 | $41,840 | $12,260 | $29,580 |
| 2015 | $3,357 | $41,840 | $12,260 | $29,580 |
| 2014 | $3,444 | $42,320 | $12,620 | $29,700 |
Agents Affiliated with this Home
-
Lynn Andel

Seller's Agent in 2024
Lynn Andel
Laura McCarthy- Clayton
(314) 609-0139
17 in this area
162 Total Sales
-
Zachary White

Seller Co-Listing Agent in 2024
Zachary White
Laura McCarthy- Clayton
(314) 609-0192
7 in this area
74 Total Sales
-
Anne McCoole
A
Buyer's Agent in 2024
Anne McCoole
Laura McCarthy- Clayton
(314) 780-3370
2 in this area
16 Total Sales
Map
Source: MARIS MLS
MLS Number: MIS24031497
APN: 25N-34-0333
- 1211 S Geyer Rd
- 1410 Forest Ave
- 1264 Wilton Ln
- 119 Monica Dr
- 12685 Alberts Laumeier Ct
- 1016 Forest Ave
- 149 Deane Ct
- 322 Midway Ave
- 307 Memphis St
- 214 Midway Ave
- 268 Floralea Place
- 211 Midway Ave
- 272 Floralea Place
- 318 Chicago St
- 403 Rayburn Ave
- 517 Mclain Ln
- 421 Spears St
- 721 Chippendale Ct
- 12420 Court Dr
- 202 Commerce Ave
