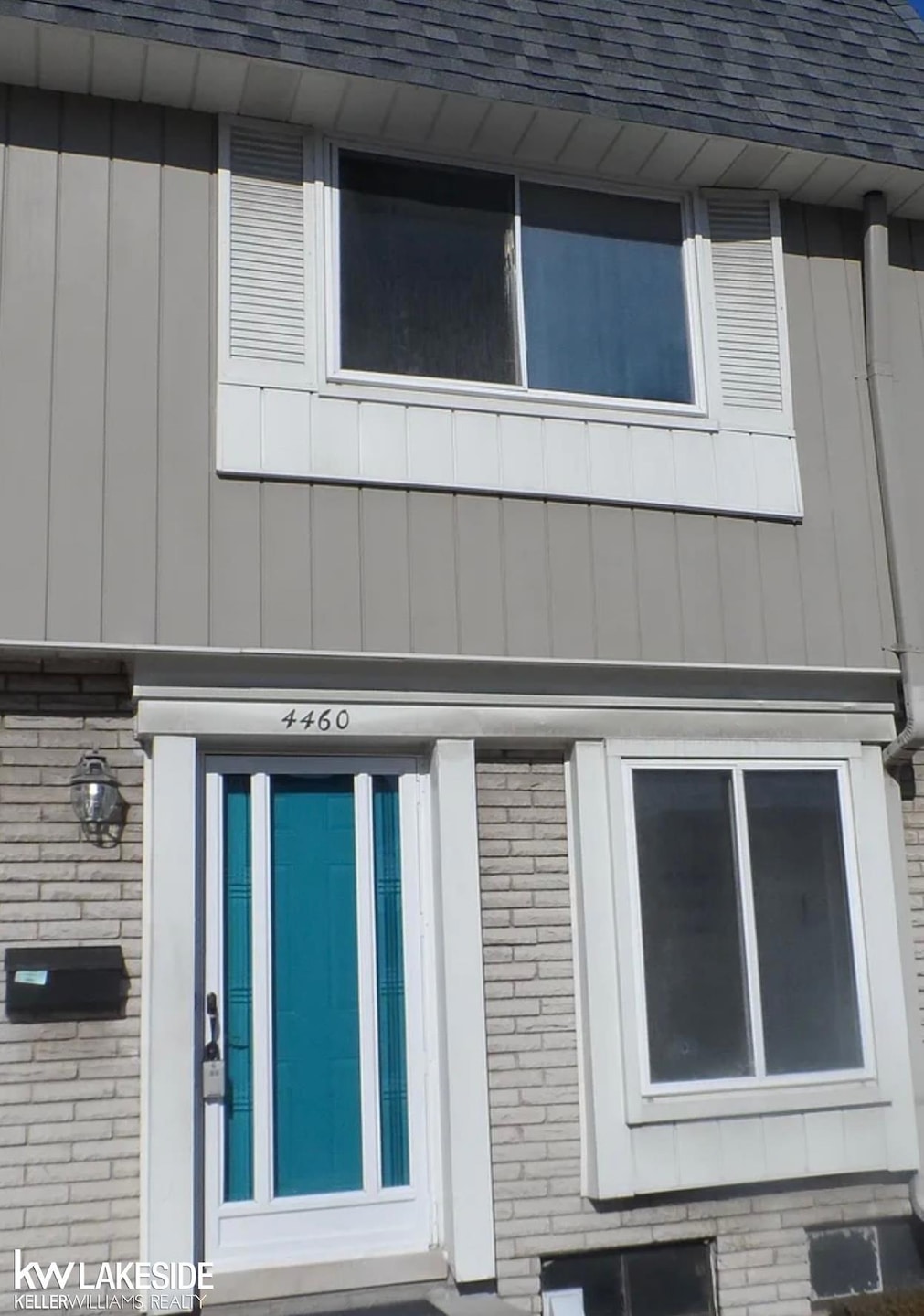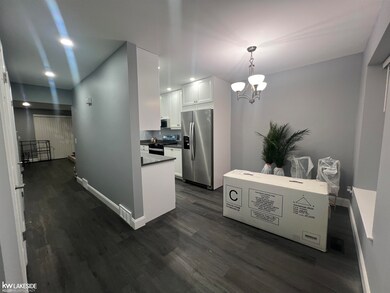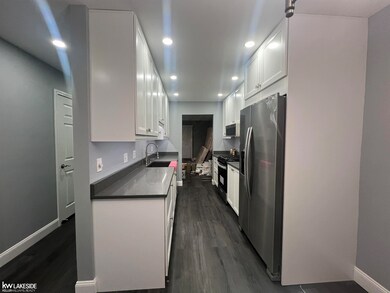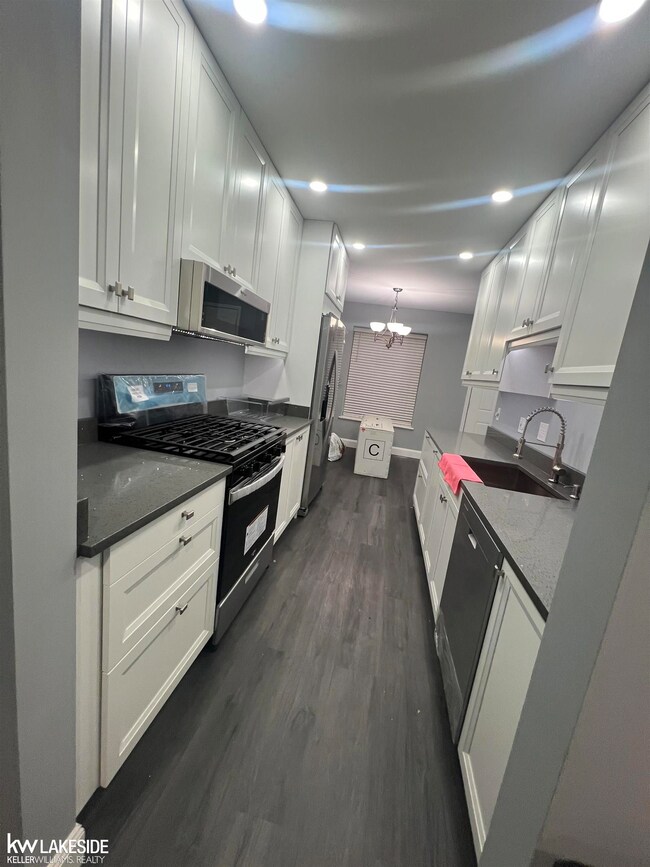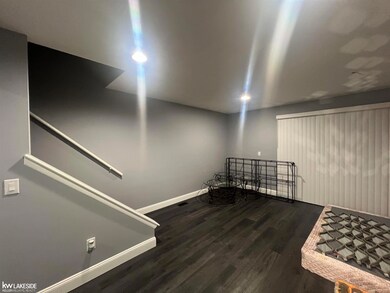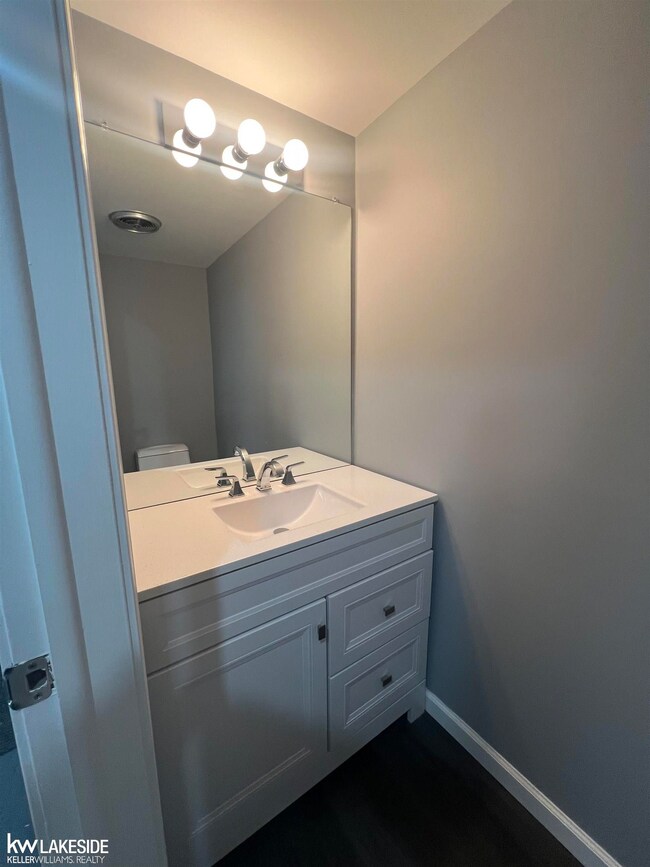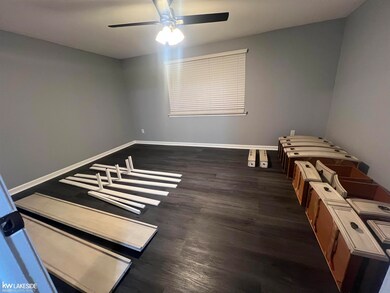4460 15 Mile Rd Sterling Heights, MI 48310
2
Beds
1.5
Baths
1,744
Sq Ft
1968
Built
Highlights
- Colonial Architecture
- 1 Car Garage
- Wood Siding
- Forced Air Heating System
About This Home
Fully remodeled townhouse-style condo available for rent. Features a brand-new kitchen with tall cabinets, quartz countertops, and new stainless steel appliances. Updated bathrooms, all new flooring with new subfloor, and recessed lighting throughout. Finished basement includes an additional entertainment room. Move-in ready.
Listing Agent
Keller Williams Realty Lakeside License #MISPE-6506049110 Listed on: 11/24/2025

Property Details
Home Type
- Manufactured Home
Year Built
- Built in 1968
Home Design
- Colonial Architecture
- Brick Exterior Construction
- Wood Siding
- Vinyl Siding
Interior Spaces
- 2-Story Property
- Basement
Bedrooms and Bathrooms
- 2 Bedrooms
Parking
- 1 Car Garage
- Carport
Utilities
- Forced Air Heating System
- Heating System Uses Natural Gas
Community Details
- 586 795 5053 HOA
- Country Club Estates Subdivision
Listing and Financial Details
- Rent includes electric, 12 months
- 12 Month Lease Term
- Month-to-Month Lease Term
- Assessor Parcel Number 1032102100
Map
Source: Michigan Multiple Listing Service
MLS Number: 50195015
APN: 10-10-32-102-100
Nearby Homes
- 4468 15 Mile Rd Unit F104
- 35078 Cavant Dr
- 35272 Vito Dr
- 34576 Hawke Dr
- 4874 Venetian Dr
- 35259 Hatherly Place
- 4215 Nickolas Dr
- 4655 Ashburton Place
- 5072 15 Mile Rd
- 33810 Orban Dr
- 4946 Vista Ct
- 33735 Kennedy Dr
- 5336 Mansfield Ave
- 5018 Northlawn (Ranch) Dr
- 5018 Northlawn Dr
- 5018 Northlawn Dr
- 5049 Surrey Dr
- 5353 Northlawn Dr
- 33201 Glengary Ct Unit 17
- 33199 Twickingham Dr
- 4560 15 Mile Rd
- 34350 Ryan Rd
- 34830 Pisces Dr
- 35091 Cavant Dr
- 4123 Bieber Dr
- 4226 Angeline Dr
- 33665 Kennedy Dr
- 33201 Glengary 1 Ct
- 35588 Shell Dr
- 33953 Mound Rd
- 33021 Karin Dr
- 5579 Chadbourne Dr
- 5186 E 14 Mile Rd
- 3559 Janet Dr
- 2240 Camel Dr
- 4029 Alia Dr
- 32725 Grinsell Dr
- 36310 Park Place Dr
- 36253 Jeffrey Dr
- 34400 Dequindre Rd
