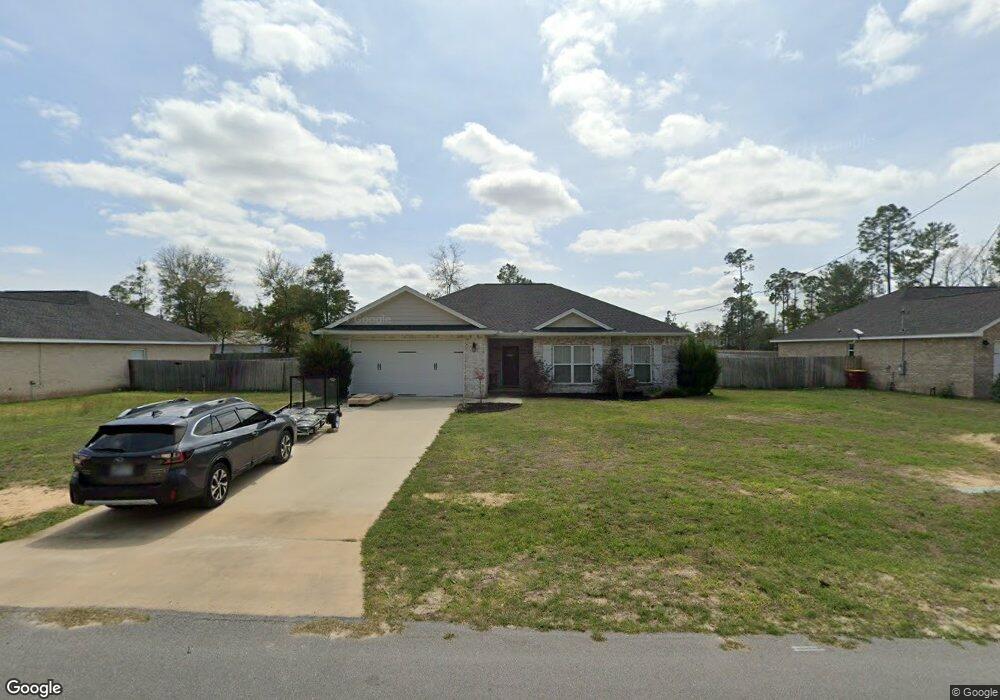4460 Goldfinch Way Crestview, FL 32539
Estimated Value: $270,000 - $306,798
4
Beds
2
Baths
1,707
Sq Ft
$169/Sq Ft
Est. Value
About This Home
This home is located at 4460 Goldfinch Way, Crestview, FL 32539 and is currently estimated at $287,700, approximately $168 per square foot. 4460 Goldfinch Way is a home located in Okaloosa County with nearby schools including Northwood Elementary School, Davidson Middle School, and Crestview High School.
Ownership History
Date
Name
Owned For
Owner Type
Purchase Details
Closed on
Jul 24, 2019
Sold by
Wilson Enterprises Of Nw Fl Inc
Bought by
Keefer Curtis James
Current Estimated Value
Home Financials for this Owner
Home Financials are based on the most recent Mortgage that was taken out on this home.
Original Mortgage
$200,000
Outstanding Balance
$174,085
Interest Rate
3.82%
Mortgage Type
VA
Estimated Equity
$113,615
Create a Home Valuation Report for This Property
The Home Valuation Report is an in-depth analysis detailing your home's value as well as a comparison with similar homes in the area
Home Values in the Area
Average Home Value in this Area
Purchase History
| Date | Buyer | Sale Price | Title Company |
|---|---|---|---|
| Keefer Curtis James | $200,000 | Moulton Land Title Inc |
Source: Public Records
Mortgage History
| Date | Status | Borrower | Loan Amount |
|---|---|---|---|
| Open | Keefer Curtis James | $200,000 |
Source: Public Records
Tax History
| Year | Tax Paid | Tax Assessment Tax Assessment Total Assessment is a certain percentage of the fair market value that is determined by local assessors to be the total taxable value of land and additions on the property. | Land | Improvement |
|---|---|---|---|---|
| 2025 | $2,585 | $301,487 | $11,770 | $289,717 |
| 2024 | $2,554 | $294,002 | $10,700 | $283,302 |
| 2023 | $2,554 | $294,758 | $10,000 | $284,758 |
| 2022 | $2,452 | $264,697 | $6,429 | $258,268 |
| 2021 | $2,103 | $203,346 | $6,120 | $197,226 |
| 2020 | $1,861 | $172,535 | $6,000 | $166,535 |
| 2019 | $154 | $5,283 | $5,283 | $0 |
Source: Public Records
Map
Nearby Homes
- 4464 Goldfinch Way
- 4451 Goldfinch Way
- 5047 Poinsetta Ave
- 4643 Eagle Way
- 5237 Kervin Rd
- 4618 Eagle Way
- 4625 Canary Way
- Lot 21 Canary Way
- 4712 Canary Way
- 4716 Canary Way
- Lot 22 Canary Way
- 0 Kervin Rd Unit 991061
- 1.94 ACRES Second Ave
- 4608 Bobolink Way
- 4640 Bobolink Way
- 5117 Colt Dr
- 4610 Bobolink Way
- 5654 Falcon Way
- 5151 Eagle Way
- 5150 Eagle Way
- 4468 Goldfinch Way
- 4456 Goldfinch Way
- 4639 Falcon Way
- 4641 Falcon Way
- 4645 Falcon Way
- 5050 Camellia Ave
- 4640 Falcon Way
- 4638 Falcon Way
- 4644 Falcon Way
- 5048 Poinsetta Ave
- 5044 Poinsetta Ave
- 4646 Falcon Way
- 5044 Poinsetta Ave
- 4635 Falcon Way
- 4633 Falcon Way
- 4631 Falcon Way
- 4635 Eagle Way
- 4670 Falcon Way
- 0 Goldfinch Way
- 4668 Falcon Way
