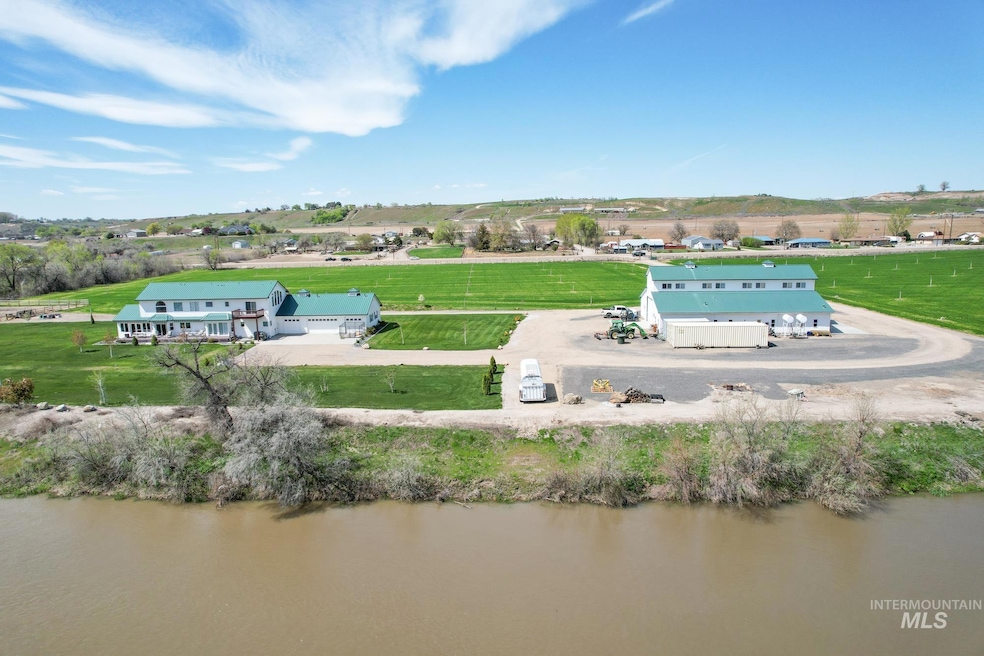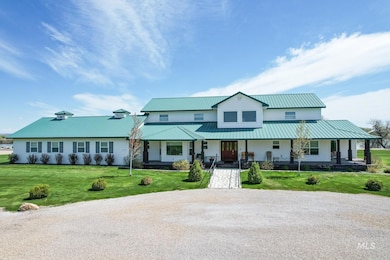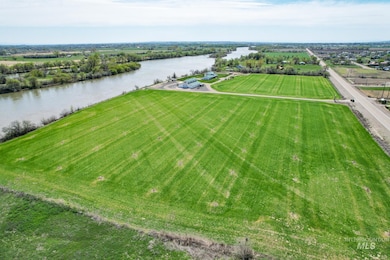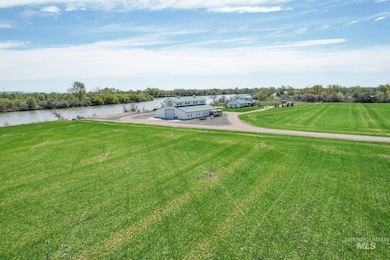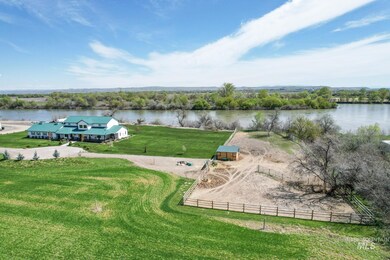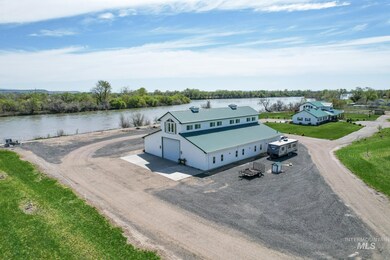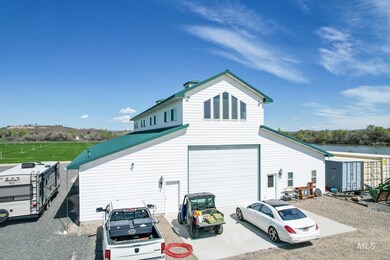4460 Highway 201 Ontario, OR 97914
Estimated payment $10,330/month
Highlights
- Corral
- 10.35 Acre Lot
- Home Office
- River Front
- Wood Flooring
- 4 Car Attached Garage
About This Home
Riverfront, On the Snake River at the Oregon-Idaho border! This 3,710± SF 4-bed, 4-bath two-story home features hardwood floors, including 3 bedrooms on the main level, one of which is a master suite. The upstairs includes a second master suite, and a library and office. Property also offers a horse corral and a 5,000± SF shop with two apartments—one serving as an office with a full bathroom, the other a finished 1,600± SF unit with a bedroom, bath, kitchen, and living area. 7± irrigated, cultivatable acres with automatic sprinklers and a 1,000± gal pump station—currently growing alfalfa and some wheat. Partial fencing with pole & post near the electric gate with wood beams. Farm, equestrian, recreation, and hunting. Just 1 hour from Boise. Owner carry considered—Make Offer! BTVAD
Home Details
Home Type
- Single Family
Est. Annual Taxes
- $10,217
Year Built
- Built in 2002
Lot Details
- 10.35 Acre Lot
- River Front
- Partially Fenced Property
- Sprinkler System
Parking
- 4 Car Attached Garage
Home Design
- Frame Construction
- Metal Roof
Interior Spaces
- 3,710 Sq Ft Home
- 2-Story Property
- Home Office
- Property Views
Kitchen
- Breakfast Bar
- Oven or Range
- Microwave
- Dishwasher
Flooring
- Wood
- Carpet
- Concrete
Bedrooms and Bathrooms
- 4 Bedrooms | 3 Main Level Bedrooms
- 4 Bathrooms
- Shower Only
Schools
- Ontario Elementary School
- Ontario Jr High Middle School
- Ontario High School
Utilities
- Forced Air Heating and Cooling System
- Heating System Uses Propane
- 220 Volts
- Well
- Septic Tank
Additional Features
- Shop
- Corral
Listing and Financial Details
- Assessor Parcel Number 18918
Map
Home Values in the Area
Average Home Value in this Area
Tax History
| Year | Tax Paid | Tax Assessment Tax Assessment Total Assessment is a certain percentage of the fair market value that is determined by local assessors to be the total taxable value of land and additions on the property. | Land | Improvement |
|---|---|---|---|---|
| 2024 | $10,217 | $773,721 | $105,699 | $668,022 |
| 2023 | $10,065 | $751,186 | $93,189 | $657,997 |
| 2022 | $9,846 | $729,307 | $97,126 | $632,181 |
| 2021 | $9,667 | $708,066 | $91,612 | $616,454 |
| 2020 | $9,515 | $687,443 | $95,500 | $591,943 |
| 2019 | $9,286 | $667,421 | $97,711 | $569,710 |
| 2018 | $8,761 | $647,982 | $96,947 | $551,035 |
| 2017 | $8,433 | $629,109 | $92,627 | $536,482 |
| 2016 | $8,334 | $610,786 | $100,012 | $510,774 |
| 2015 | $7,987 | $592,997 | $101,125 | $491,872 |
| 2014 | $7,728 | $575,726 | $93,609 | $482,117 |
Property History
| Date | Event | Price | List to Sale | Price per Sq Ft |
|---|---|---|---|---|
| 04/17/2025 04/17/25 | For Sale | $2,200,000 | +319.0% | $593 / Sq Ft |
| 04/14/2025 04/14/25 | For Sale | $525,000 | -70.8% | -- |
| 04/11/2025 04/11/25 | For Sale | $1,795,000 | -- | $484 / Sq Ft |
Purchase History
| Date | Type | Sale Price | Title Company |
|---|---|---|---|
| Warranty Deed | -- | Amerititle |
Source: Intermountain MLS
MLS Number: 98942624
APN: 18918
